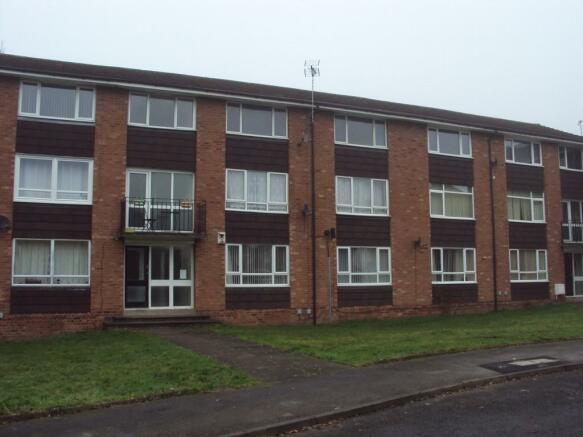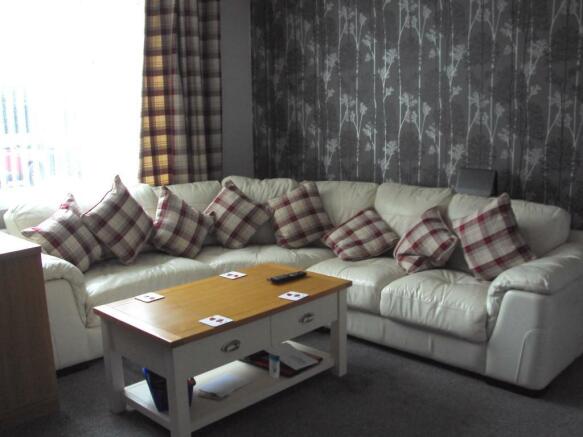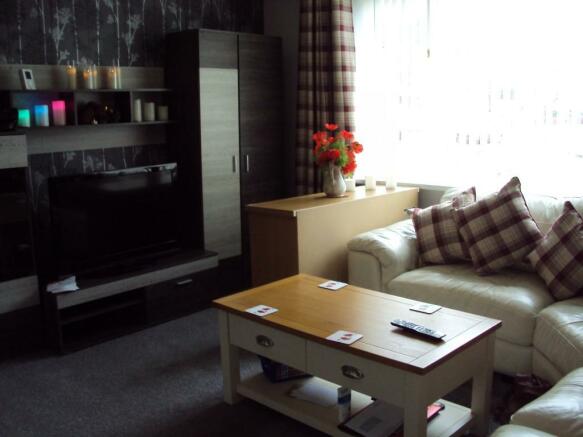Newton Gardens, Great Barr, Birmingham, B43 5DX

- PROPERTY TYPE
Ground Flat
- BEDROOMS
2
- BATHROOMS
1
- SIZE
570 sq ft
53 sq m
Key features
- Ground Floor Flat in Purpose-Built Block
- Two Bedrooms
- Gas Centrally Heated
- Fully Double Glazed
- Spacious Reception Room
- Modern Fitted Kitchen
- Well Maintained Bathroom
- Communal Front & Rear Gardens
- Garage in Separate Block
- Energy Performance Rating - C (69)
Description
Briefly comprises of:- Building entrance leads into communal hallway, door to side leads into flat with entrance hall, spacious reception room with access into modern fitted kitchen, archway into inner hall with door's leading into large front facing main bedroom with built-in wardrobes, second bedroom/office space and fitted bathroom.
Well maintained communal front and rear garden with single garage within separate block accessed from side road. This property should have universal appeal to either 'first-time buyers', investors or those at a stage in their lives looking to downsize and enjoy potential retirement.
As with all properties, call to arrange your internal inspection as viewing is essential to appreciate all the positives this property has to offer the right buyer!
Entrance:
From pavement, paved pathway leads through well maintained fore garden, mostly laid lawn towards front entrance. Steps to single glazed entrance door, via vestibule into communal hallway with access to meter room to side. From communal hallway, double glazed door leads into:-
Entrance Hall: 3'8'' x 3'6''
Laminate flooring, light fitting to ceiling, built-in cupboard houses fuse board, coat rail and alarm control panel to side wall. Panelled door to side leads into:-
Reception Room: 13'8'' x 13'1''
Carpeted flooring, central pendant light fitting, double panel radiator and double-glazed window to front elevation with views over communal fore garden. Panelled door to side, leads into:-
Kitchen: 13'1'' (max, into recess) 8'2'' (min) x 7'2'' (max) 3'2'' (min, within recess)
Fully tiled flooring, double glazed window to rear elevation, wall mounted 'Glow Worm Ultracom' central heating combination boiler, central ceiling rose with spotlights and extraction fan to wall. Range of Kitchen base and wall units with partly tiled walls above work surfaces, inset single bowl sink, drainer and mixer tap. Space for fridge/freezer, washing machine and electric 'Belling Range Cooker' within recess. From Reception Room, archway leads into:-
Inner Hallway: 5'9'' x 2'9''
Laminate flooring, light fitting to ceiling and panelled door to side leading into:-
Bedroom One (Front): 13'1'' (max, into wardrobe) 11'2'' (min, to door front) x 10'5''
Carpeted flooring, single panelled radiator, pendant light fitting to ceiling, double glazed window to front elevation and triple built-in wardrobe with sliding doors (including one mirrored section). From inner hallway, panelled door leads into:-
Bedroom Two (Rear): 10'4'' x 6'8''
Laminate flooring, single panel radiator, central pendant light fitting and double-glazed window to rear elevation with views over communal garden. From inner hallway, panelled door to side leads into:-
Bathroom: 7'1'' x 5'9''
Laminate flooring, fully tiled walls, extractor fan to wall, central light fitting to ceiling, double glazed window with obscured glass to rear elevation and single panel radiator. Bathroom suite comprises of:- Panelled bath with shower tap attachment and glass screen above, pedestal wash basin with mirrored cabinet above and low level flush toilet.
From communal hallway, hardwood door to rear leads onto raised fire exit with access to separate external storage cupboard (4'5'' x 3'5'' - no power supply or lighting) and steps leading down towards communal rear garden.
Tarmacadam pathway with separate sections of laid lawn to side, gravelled floral borders, mature trees, seating areas, individually allocated washing lines accessed via paved path, which leads on far right-hand side via communal gate towards gravelled driveway and separate garage block (accessed by side road).
Garage: 15'6'' x 7'9'' (6'9''door width)
Metal 'up and over' garage door to front, concrete flooring (no power or lighting supply currently).
Additional Charges:
According to information supplied by the Vendor, for the current financial year, the property is subject to an annual Service Charge of £599.00 and a separate annual ground rent of £100.00 (subject to change). Please be advised that additional fees could be incurred for items such as Leasehold Packs.
Tenure:
We are advised that the property is Leasehold, confirmation of which should be obtained by reference to the title deeds and we believe that there is approximately 75 years remaining on the lease.
Services:
All mains gas, electricity and water are connected; none of these services have been tested during our inspection.
Local Authority Charge: (Financial Year 2022-2023)
The property has been 'Banded B' (information correct as per Valuation Office Agency website) and falls under the jurisdiction of Sandwell Metropolitan Borough Council. For the financial year (stated above), council tax charges are £1,424.46 per annum.
Brochures
Sales Details- COUNCIL TAXA payment made to your local authority in order to pay for local services like schools, libraries, and refuse collection. The amount you pay depends on the value of the property.Read more about council Tax in our glossary page.
- Ask agent
- PARKINGDetails of how and where vehicles can be parked, and any associated costs.Read more about parking in our glossary page.
- On street,Garage
- GARDENA property has access to an outdoor space, which could be private or shared.
- Communal garden,Rear garden,Front garden
- ACCESSIBILITYHow a property has been adapted to meet the needs of vulnerable or disabled individuals.Read more about accessibility in our glossary page.
- No wheelchair access
Newton Gardens, Great Barr, Birmingham, B43 5DX
Add your favourite places to see how long it takes you to get there.
__mins driving to your place
Your mortgage
Notes
Staying secure when looking for property
Ensure you're up to date with our latest advice on how to avoid fraud or scams when looking for property online.
Visit our security centre to find out moreDisclaimer - Property reference Newton39Gardens. The information displayed about this property comprises a property advertisement. Rightmove.co.uk makes no warranty as to the accuracy or completeness of the advertisement or any linked or associated information, and Rightmove has no control over the content. This property advertisement does not constitute property particulars. The information is provided and maintained by Angel Estates, Birmingham. Please contact the selling agent or developer directly to obtain any information which may be available under the terms of The Energy Performance of Buildings (Certificates and Inspections) (England and Wales) Regulations 2007 or the Home Report if in relation to a residential property in Scotland.
*This is the average speed from the provider with the fastest broadband package available at this postcode. The average speed displayed is based on the download speeds of at least 50% of customers at peak time (8pm to 10pm). Fibre/cable services at the postcode are subject to availability and may differ between properties within a postcode. Speeds can be affected by a range of technical and environmental factors. The speed at the property may be lower than that listed above. You can check the estimated speed and confirm availability to a property prior to purchasing on the broadband provider's website. Providers may increase charges. The information is provided and maintained by Decision Technologies Limited. **This is indicative only and based on a 2-person household with multiple devices and simultaneous usage. Broadband performance is affected by multiple factors including number of occupants and devices, simultaneous usage, router range etc. For more information speak to your broadband provider.
Map data ©OpenStreetMap contributors.



