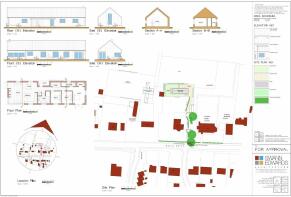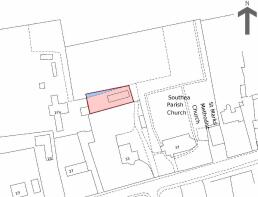
Main Road, Parson Drove
- PROPERTY TYPE
Land
- SIZE
Ask agent
Key features
- Building Plot
- Implemented Full Planning Permission
- Planning Reference: F/YR17/1092/F
- Consent for Substantial 3-Bedroom Dwelling
- Off-Road Parking
- Plot Approx. 14.0m Wide x 37.2m Deep
- Plot Set Back from Main Road
- Popular Village Location
- Fenced Boundaries
- Asking Price of £100,000
Description
LOCATION The property is located within the popular village of Parson Drove, which benefits from a variety of local services and amenities including convenience stores, public houses, a primary school and a doctors surgery. The plot itself is set back from Main Road and is located down a private lane to the side of Southea Parish Church.
DESCRIPTION The plot measures approximately 14.0m wide by 37.2m deep and benefits from an implemented planning consent. The proposed dwelling is a barn-style single-storey property with wooden cladding, design of the cladding has not been committed within the approved plans.
PLANNING Full planning permission was granted by Fenland District Council on 29th March 2018 for the erection of a 3-bed dwelling including demolition of the existing Church Hall. The Church Hall has now been demolished and therefore the planning permission has been implemented and is extant.
SERVICES Mains water and electricity are understood to be available for connection. Drainage will be non-mains. We are informed by the Vendors that there is an existing septic tank and storm water drain and chamber on site, for which there is permission to use. We are also informed by the Vendors that there is a historic 3-phase power supply in the driveway which has previously been capped.
ACCESS It is understood that access to the site is via a right of way shared with the Church, graveyard and adjoining residential dwelling. It is also understood that the purchaser would be given the right to connect to any existing services or lay new ones within the right of access.
POSSESSION The property is offered For Sale Freehold with Vacant Possession upon completion.
VIEWING Strictly by appointment with the selling agent.
METHOD OF SALE The property is offered For Sale by private treaty, subject to the following special conditions: 1) Purchaser will have continuing right of access to the property at all times. 2) No parking or storage on the access route at any time. 3) Purchaser must not hinder pedestrian access to the graveyard at any time. 4) Vendor will permit the access to be trenched to permit the laying of new utility services if required, subject to full protection of existing services and reinstatement of driveway to satisfaction of the Vendor. 5) Changes to planning consent will be limited to style and character of the dwelling and not be for additional dwellings. 6) No bonfires permitted on site during construction. 7) During construction, contractor's vehicles must not crush or damage buried services. On completion, the access must be fully reinstated to the satisfaction of the Vendor. 8) The property is not to be used for commercial purposes of any kind. 9) The northern boundary of the property is to be fenced by the Purchase using fencing approved by the Vendor. 10) The Purchaser undertakes to provide a suitable indemnity insurance for the restoration and/or replacement of a range of named features should they be damaged. 11) Services: Sewerage - The Vendor has a sewage septic tank beneath the access which has sufficient capacity to take sewage from an additional domestic dwelling. The Vendor is prepared to allow connection to this for £1,000 with an annual maintenance fee of £150. Storm (rain) water - The Vendor has a syphon chamber for the disposal of storm water and offers connection to this for £500. There will be no annual maintenance fees. Outfall pipe - There is a wastewater outfall pipe from the septic tank of Southea Grange crossing the site towards the syphon chamber. The Purchaser undertakes to retain and protect this pipe. 12) Dogs and Pets - The Purchaser undertakes not to keep fighting dogs, goats, ponies or horses on the property. 13) The purchaser undertakes that the adjacent land and graveyard will not be used for exercising dogs.
FURTHER INFORMATION For further information, please contact John Maxey at our Wisbech Professional office.
Brochures
Brochure 1Main Road, Parson Drove
NEAREST STATIONS
Distances are straight line measurements from the centre of the postcode- March Station7.2 miles
Notes
Disclaimer - Property reference S172607. The information displayed about this property comprises a property advertisement. Rightmove.co.uk makes no warranty as to the accuracy or completeness of the advertisement or any linked or associated information, and Rightmove has no control over the content. This property advertisement does not constitute property particulars. The information is provided and maintained by Maxey Grounds, Wisbech. Please contact the selling agent or developer directly to obtain any information which may be available under the terms of The Energy Performance of Buildings (Certificates and Inspections) (England and Wales) Regulations 2007 or the Home Report if in relation to a residential property in Scotland.
Map data ©OpenStreetMap contributors.










