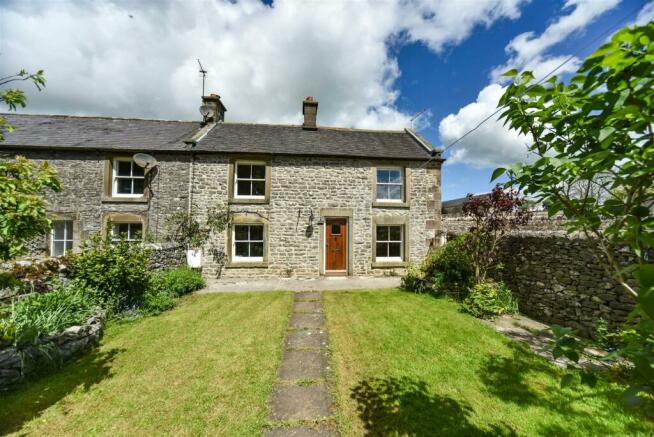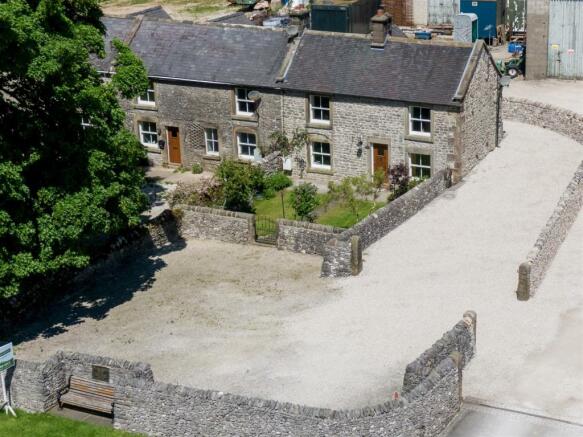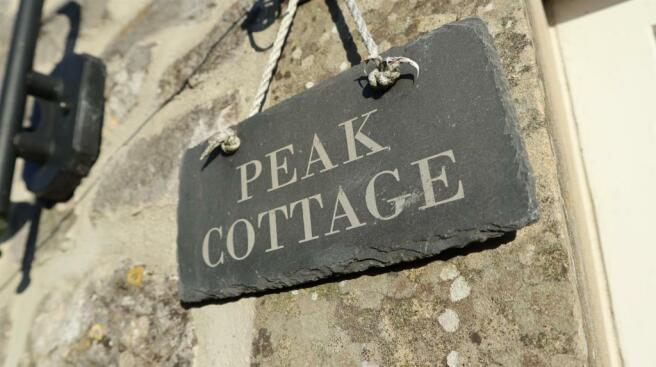Peak Cottage, Biggin by Hartington

- PROPERTY TYPE
Cottage
- BEDROOMS
2
- BATHROOMS
1
- SIZE
Ask agent
- TENUREDescribes how you own a property. There are different types of tenure - freehold, leasehold, and commonhold.Read more about tenure in our glossary page.
Freehold
Key features
- A charming double fronted stone cottage
- Two Bedrooms
- Sizeable corner plot
- Stunning outlook
- Ample off road parking
- No upward chain.
- All enquires to the Ashbourne office.
Description
Overview - A charming double fronted two bedroom stone cottage occupying a sizeable corner plot.
Enjoying a stunning open outlook to the front, overlooking the rolling Peak District countryside.
Delightfully situated within the lovely picturesque village of Biggin by Hartington.
Superb drystone walled boundary. To the front is hardstanding providing ample off road parking.
Front lawned garden and enclosed rear courtyard garden.
Accommodation -
Entrance Hall - Main access door to front, stairs to the first floor with internal access doors leading to Dining Room.
Dining Room - 9' 1'' x 12' 0'' (2.77m x 3.65m) - Under stairs storage cupboard with shelving, electric heater, double glazed window to front.
Lounge - 3.63 x 3.43 (11'10" x 11'3") - Feature stone fireplace with stone mantel with inset wood burning stove and stone hearth, double glazed window to front, night storage heater. Archway leading to Kitchen.
Kitchen - 10' 10'' x 8' 7'' (3.29m x 2.62m) - Fitted kitchen comprising; range of matching wall, base and drawer units, and fitted worktops. Stainless steel sink with drainer, integrated fridge freezer, plumbing for washing machine and slimline dishwasher, double glazed window to rear, door leading to outside
First Floor Landing - Split landing with internal access doors to both bedrooms and a bathroom.
Bedroom One - 10' 10'' x 12' 0'' (3.30m x 3.65m) - Double glazed window to front, electric heater, storage cupboard.
Bedroom Two - 3.45 x 3.56 maximum (11'3" x 11'8" maximum) - Double glazed window to front, electric heater, storage cupboard and loft access.
Family Bathroom - Matching refitted three piece white bathroom suite with a low level WC, hand basin, bath with mixer taps, cupboard housing the hot water tank.
Outside - The property occupies a sizable corner plot and enjoys lovely views over the rolling Peak District countryside.
Hardstanding behind the recently built drystone wall providing ample off road parking for a number of vehicles with a further dry stone wall providing a separation from the lawned front garden with garden path and patio seating area.
To the immediate rear of the property is a lower level courtyard. With steps leading up to the side higher level hard standing.
General Remarks -
Tenure And Possession - The property is sold Freehold with vacant possession.
Services - Mains water and electricity is connected. Mains Drainage.
Fixtures & Fittings - Only those fixtures and fittings referred to in the sale particulars are included in the purchase price.
Local Authority And Council Tax Band - Derbyshire Dales District Council. Tax Band ‘’C”.
Viewing - Strictly by appointment through the Ashbourne Office of the sole agents on or e-mail: .
Rights Of Way, Wayleaves And Easements - The property is sold subject to and with the benefit of all rights of way, easements and wayleaves whether or not defined in these particulars. Please note that the pedestrian gates providing access around the side of the property will be blocked off.
Epc - EPC rating E
Agents Note - Bagshaws LLP have made every reasonable effort to ensure these details
offer an accurate and fair description of the property but give notice that all
measurements, distances and areas referred to are approximate and based
on information available at the time of printing. These details are for guidance only and do not constitute part of the contract for sale. Bagshaws LLP
and their employees are not authorised to give any warranties or representations in relation to the sale.
Brochures
Sales Details Peak Cottage Jan 2024.pdfCouncil TaxA payment made to your local authority in order to pay for local services like schools, libraries, and refuse collection. The amount you pay depends on the value of the property.Read more about council tax in our glossary page.
Band: C
Peak Cottage, Biggin by Hartington
NEAREST STATIONS
Distances are straight line measurements from the centre of the postcode- Matlock Station8.7 miles
About the agent
Bagshaws are the longest serving Estate Agents in Ashbourne. We have been successfully selling a wide variety of property and land since 1871 and they say only the best stand the test of time. We remain an independent company and take pride in providing our clients with that personal touch expected of a company of our heritage. Our locally based property professionals are committed to finding you a suitable buyer with tailor made marketing to your specific property needs.
Industry affiliations


Notes
Staying secure when looking for property
Ensure you're up to date with our latest advice on how to avoid fraud or scams when looking for property online.
Visit our security centre to find out moreDisclaimer - Property reference 32058714. The information displayed about this property comprises a property advertisement. Rightmove.co.uk makes no warranty as to the accuracy or completeness of the advertisement or any linked or associated information, and Rightmove has no control over the content. This property advertisement does not constitute property particulars. The information is provided and maintained by Bagshaws, Ashbourne. Please contact the selling agent or developer directly to obtain any information which may be available under the terms of The Energy Performance of Buildings (Certificates and Inspections) (England and Wales) Regulations 2007 or the Home Report if in relation to a residential property in Scotland.
*This is the average speed from the provider with the fastest broadband package available at this postcode. The average speed displayed is based on the download speeds of at least 50% of customers at peak time (8pm to 10pm). Fibre/cable services at the postcode are subject to availability and may differ between properties within a postcode. Speeds can be affected by a range of technical and environmental factors. The speed at the property may be lower than that listed above. You can check the estimated speed and confirm availability to a property prior to purchasing on the broadband provider's website. Providers may increase charges. The information is provided and maintained by Decision Technologies Limited.
**This is indicative only and based on a 2-person household with multiple devices and simultaneous usage. Broadband performance is affected by multiple factors including number of occupants and devices, simultaneous usage, router range etc. For more information speak to your broadband provider.
Map data ©OpenStreetMap contributors.



