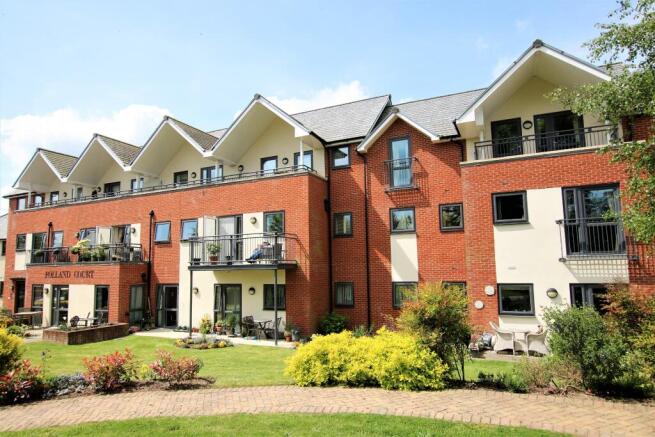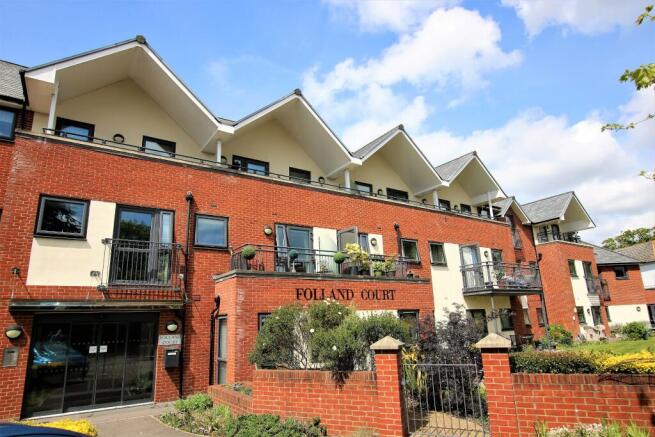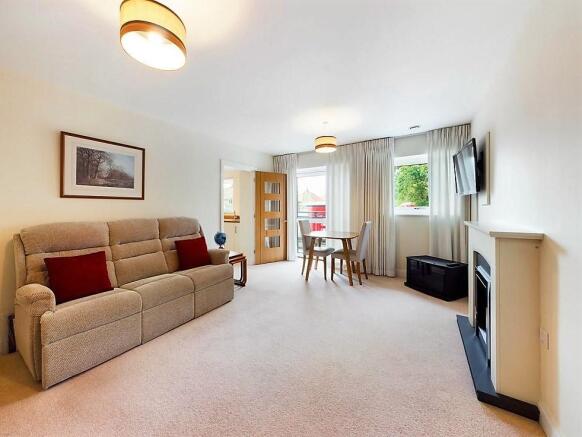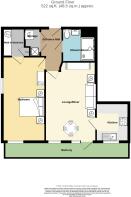
Hamble-le-Rice, Southampton

- PROPERTY TYPE
Retirement Property
- BEDROOMS
1
- BATHROOMS
1
- SIZE
Ask agent
Key features
- OVER 60'S RETIREMENT APARTMENT
- FIRST FLOOR
- MCCARTHY AND STONE BUILT 2016
- WET ROOM - SHOWER ROOM
- FITTED KITCHEN WITH APPLIANCES
- HOUSE MANAGER
- LONG LEASE
- SHOPS OPPOSITE
- COMMUNAL LOUNGE
- NO ONWARD CHAIN
Description
SECURE COMMUNAL RESIDENTS ENTRANCE:
Access via hallways to stairs and lifts to all floors:
HALLWAY 9'4" (2.86M) x 4'7" (1.43M)
Smooth plastered ceiling, recess spot lighting, loft access, doors to all principal rooms, underfloor heating thermostat control, emergency pull cord and double power points. Fitted double cupboard with light, hot water tank, plumbing for washing machine, thermostat controls and shelving.
LOUNGE 16'8" (5.12M) X 11'7" (3.56M)
Smooth plastered ceiling, air vent, triple-glazed door leading to the balcony and two triple-glazed windows. Electric fire with surround, ample power points, TV point. Door to ;
BALCONY
A lovely balcony which can be accessed from the lounge with decking and is fully enclosed.
KITCHEN 8'3" (2.52M) X 6'9" (2.10M)
Smooth plastered ceiling, air vent and triple-glazed window to the rear elevation. The kitchen comprises, wall and floor-mounted unit, walnut effect roll top work surface, matching-up stands, stainless steel sink and drainer. Ceramic hob with a glass splash back , stainless steel extractor hood with lighting, Bosch integrated oven, integrated fridge freezer and slimline Bosch dishwasher. Tiled floor, underfloor heating and ample power points.
BEDROOM 18'4" (5.60M X 9'0" (2.74M)
Smooth plastered ceiling, air vent, tripe-glazed window to the side and rear elevation. Ample power points, TV point. Carpeted throughout. Door to
WALK IN WARDROBE 6'10 (1.85M) X 4'7" (1.43M)
Smooth plastered ceiling and recess spot lighting. Open shelving units, hanging rails., cupboard housing electric consumer unit and meters. Carpeted throughout.
WET ROOM /BATHROOM 7'2" (2.19M) X 6'9" (2.10M)
Smooth plastered ceiling, tiled walls and floor, walk in shower with a large rainfall shower. WC, wash hand basin with cupboard space beneath, fitted bathroom mirror and chrome towel radiator.
LEASE
Remainder of 999 years from 2016, Annual service charge £2,916 per annum Ground rent is £425 per annum, building Insurance and water Included within Service Charge
GUEST ROOM
This room can be booked in advance for £25 per night for your guests to stay in Folland Court with En-suite facilities. All homeowners of a McCarthy and Stone apartment can book to stay at any other guest room of a McCarthy and Stone complex throughout the UK for £25.
COMMUNAL RESIDENTS LOUNGE
A large beautifully furnished communal lounge located on the ground floor, with a feature fireplace, TV, inset spotlights to ceiling, use of a kitchenette with a fridge and dishwasher, coffee tables, doors opening directly onto the communal gardens.
COMMUNAL GARDEN
Beautiful residents area with lawns a feature timber pergola, flower and shrub beds - borders, block paved pathway leading to a circular patio area with seating for you to enjoy the outdoors.
PARKING
The parking spaces are leased separately, costing £20.83 per month per space, and are subject to availability There is visitors parking.
HOUSE SITE MANAGER:
Julie works Monday to Friday 8:30am to 1:30p,
COUNCIL TAX:
Eastleigh Borough Council, Band B £1,684.06p. 2024 / 2025
- COUNCIL TAXA payment made to your local authority in order to pay for local services like schools, libraries, and refuse collection. The amount you pay depends on the value of the property.Read more about council Tax in our glossary page.
- Band: B
- PARKINGDetails of how and where vehicles can be parked, and any associated costs.Read more about parking in our glossary page.
- Yes
- GARDENA property has access to an outdoor space, which could be private or shared.
- Yes
- ACCESSIBILITYHow a property has been adapted to meet the needs of vulnerable or disabled individuals.Read more about accessibility in our glossary page.
- Ask agent
Hamble-le-Rice, Southampton
Add an important place to see how long it'd take to get there from our property listings.
__mins driving to your place
Notes
Staying secure when looking for property
Ensure you're up to date with our latest advice on how to avoid fraud or scams when looking for property online.
Visit our security centre to find out moreDisclaimer - Property reference PWECC_660231. The information displayed about this property comprises a property advertisement. Rightmove.co.uk makes no warranty as to the accuracy or completeness of the advertisement or any linked or associated information, and Rightmove has no control over the content. This property advertisement does not constitute property particulars. The information is provided and maintained by Pearsons, West End. Please contact the selling agent or developer directly to obtain any information which may be available under the terms of The Energy Performance of Buildings (Certificates and Inspections) (England and Wales) Regulations 2007 or the Home Report if in relation to a residential property in Scotland.
*This is the average speed from the provider with the fastest broadband package available at this postcode. The average speed displayed is based on the download speeds of at least 50% of customers at peak time (8pm to 10pm). Fibre/cable services at the postcode are subject to availability and may differ between properties within a postcode. Speeds can be affected by a range of technical and environmental factors. The speed at the property may be lower than that listed above. You can check the estimated speed and confirm availability to a property prior to purchasing on the broadband provider's website. Providers may increase charges. The information is provided and maintained by Decision Technologies Limited. **This is indicative only and based on a 2-person household with multiple devices and simultaneous usage. Broadband performance is affected by multiple factors including number of occupants and devices, simultaneous usage, router range etc. For more information speak to your broadband provider.
Map data ©OpenStreetMap contributors.








