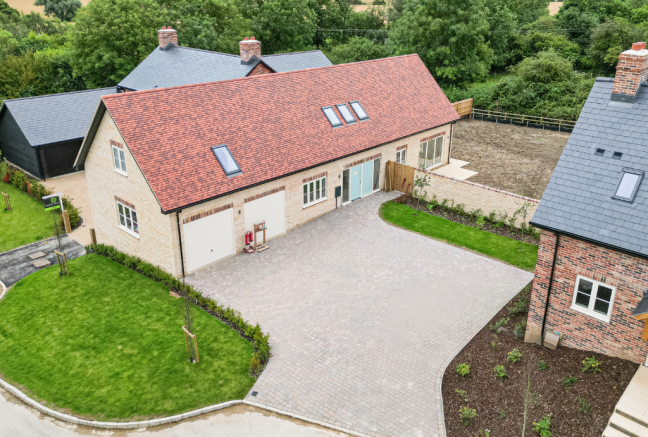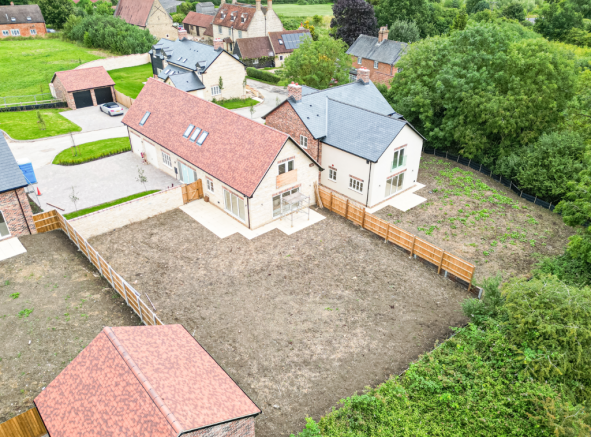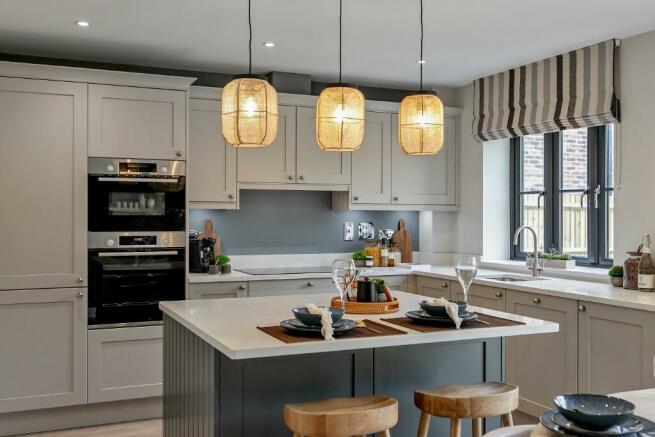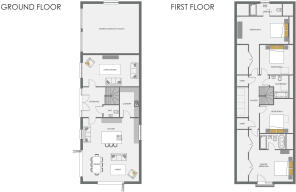Spring Lane, MK43

- PROPERTY TYPE
Detached
- BEDROOMS
4
- BATHROOMS
3
- SIZE
2,250 sq ft
209 sq m
- TENUREDescribes how you own a property. There are different types of tenure - freehold, leasehold, and commonhold.Read more about tenure in our glossary page.
Freehold
Key features
- ***SHOW HOME NOW OPEN - CALL TO BOOK A TIME TO VIEW***
- Four Bed detached barn style new home - reserve now and be in for XMAS !
- ++ Assisted Move ++ Let us sell your home++ let us take the stress out of moving
- Underfloor heating to the ground floor
- Spacious kitchen - family - diner with bi-fold doors to the garden
- Double Garage and Driveway
- Village Location
- Four double bedrooms - two with en suite bathrooms
- 10 year New build Warranty
- ***Choose your own kitchen and finishes *** Internal photos are from plot 1 - Show Home***
Description
Spring Lane is an exclusive development of 6 unique, individually designed new homes built by a well-established local developer, Astrum Homes, who have an eye for detail and luxury, and are known to finish their properties to a high standard. The layouts have been well thought out and cater for today's modern living - all of this is in a lovely village setting. The large, detached houses are surrounded by countryside and facing onto a newly created village green. Access to the development is from Spring Lane, off the High Street and close to the village church. Each house is different but have all been designed with family living in mind.
***Choose your own kitchen and finishes *** Internal photos are from plot 1 - Show Home***
++ Assisted Move ++ Let us sell your home++ let us take the stress out of moving
Choose your perfect home and pay a holding deposit
We will then market your home for an agreed period
Once a buyer is found you can then formally reserve your new home and look forward to moving in!!
Plot 3 - Stone Lodge - is a spacious well designed four bedroomed detached barn style new home with double garage. To the ground floor there is a spacious entrance hall off of which you will find a downstairs cloakroom, Lounge and large open plan Kitchen - family Diner with two sets of bi-fold doors leading to the south facing rear garden. On the first floor there are four double bedrooms and a family bathroom. Two of the bedrooms have their own en suite bathrooms and there are fitted wardrobes to bedrooms 1 and bedroom 2. Bedroom 1 will also have a Juliet balcony to take in the views.
Specification
Kitchen
The kitchens are individually designed with a choice of a fitted contemporary or traditional kitchen with integrated appliances and Quartz worktop. Neff appliances - oven, hob and extractor, dishwasher, and fridge freezer.
Laundry room
A fitted minimalist laundry with solid worktops. The electrical, mechanical, and plumbing installed ready for a washing machine and dryer (appliances not included).
Bathroom and en-suites
Full height tiling to shower enclosures, backsplash tiling to wet areas. Chrome thermostatic towel radiators. Chrome taps and shower.
Heating
Full central heating - LPG fired. Underfloor heating to the ground floor with individual thermostats to rooms. Radiators to first floor.
Electrics
Satin chrome sockets and switches to the ground floor and landing. Pre-wired TV and Ethernet throughout the property. Pendants to the bedrooms. LED down lights to selected areas.
Internal finishes
Oak faced internal doors with stainless steel hinges. Stainless steel ironmongery. White painted ceilings with a choice of two wall colours - Dulux Trade range. Painted white skirting and architraves. Choice of vinyl flooring or carpets throughout the ground floor
General
The property is Freehold.
Service charge for the open space areas £400.00 per annum
Council Tax - as this is a new home this has not been banded yet by the valuation office.
Astrum Homes
Astrum Homes is a privately owned local developer whose main aim is in delivering high quality dwellings in terms of design, prime locations and with the highest standards of specification and finish.
Location
Spring Lane is situated in the rolling countryside of the pretty village of Stagsden where you will find the Browns Farm Shop and Tearoom and the development will include a newly created Village Green.
Bromham is close by where you will find more facilities these include a couple of shops, two pubs, Doctors, Garage, pharmacy, Schools and for golf enthusiasts there is Stagsden Golf Club.
Bedford (five miles) has a wider range of leisure facilities, including extensive shopping outlets and a mainline train station with fast links into London St Pancras.
Bedford also offers some of the best in private schooling and is home to Harpur Trust Schools.
Nearby Bedford bypass gives great road access to the A421, A6, A1 and M1
Benefits of Buying New
Energy Efficient - New homes are built to the latest specifications and standards meaning a more energy-efficient home offering you cheaper running costs and better for the environment.
Great Incentives - Benefit from schemes only available when buying a new build, such as our Assisted move scheme.
Chain Free - This means a faster, easier buying process.
Low Maintenance - With the latest regulations and specifications it's unlikely you'll need to worry about repairs for a while. New homes also include a 10-year warranty to cover structural defects.
It's Brand New - Be the first to live in the property. Built to a high specifications. It's brand new - and all yours!
Please note: Astrum Homes reserve the right to change any of the specification on a like for like basis. Please contact the selling agent for the most up to date plans. The pictures shown throughout the brochure and on this site are of previous homes and for guidance only, the finishes and fittings are like those proposed for Spring Lane, Stagsden.
Brochures
Brochure 1- COUNCIL TAXA payment made to your local authority in order to pay for local services like schools, libraries, and refuse collection. The amount you pay depends on the value of the property.Read more about council Tax in our glossary page.
- Ask agent
- PARKINGDetails of how and where vehicles can be parked, and any associated costs.Read more about parking in our glossary page.
- Garage
- GARDENA property has access to an outdoor space, which could be private or shared.
- Enclosed garden
- ACCESSIBILITYHow a property has been adapted to meet the needs of vulnerable or disabled individuals.Read more about accessibility in our glossary page.
- Ask agent
Spring Lane, MK43
Add your favourite places to see how long it takes you to get there.
__mins driving to your place
Your mortgage
Notes
Staying secure when looking for property
Ensure you're up to date with our latest advice on how to avoid fraud or scams when looking for property online.
Visit our security centre to find out moreDisclaimer - Property reference springlaneplot3. The information displayed about this property comprises a property advertisement. Rightmove.co.uk makes no warranty as to the accuracy or completeness of the advertisement or any linked or associated information, and Rightmove has no control over the content. This property advertisement does not constitute property particulars. The information is provided and maintained by Taylor & Co Land & Property Consultants, Astwood. Please contact the selling agent or developer directly to obtain any information which may be available under the terms of The Energy Performance of Buildings (Certificates and Inspections) (England and Wales) Regulations 2007 or the Home Report if in relation to a residential property in Scotland.
*This is the average speed from the provider with the fastest broadband package available at this postcode. The average speed displayed is based on the download speeds of at least 50% of customers at peak time (8pm to 10pm). Fibre/cable services at the postcode are subject to availability and may differ between properties within a postcode. Speeds can be affected by a range of technical and environmental factors. The speed at the property may be lower than that listed above. You can check the estimated speed and confirm availability to a property prior to purchasing on the broadband provider's website. Providers may increase charges. The information is provided and maintained by Decision Technologies Limited. **This is indicative only and based on a 2-person household with multiple devices and simultaneous usage. Broadband performance is affected by multiple factors including number of occupants and devices, simultaneous usage, router range etc. For more information speak to your broadband provider.
Map data ©OpenStreetMap contributors.




