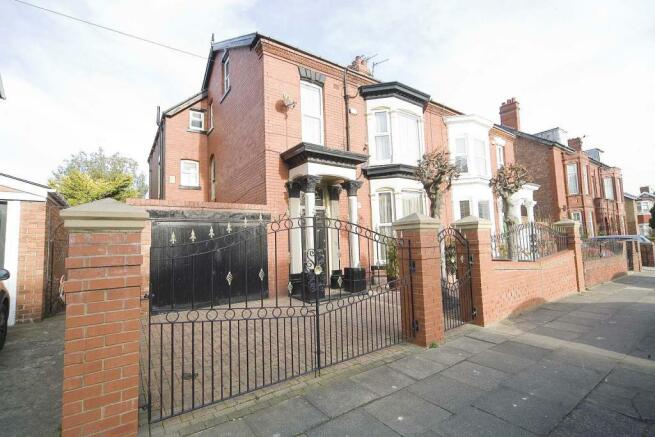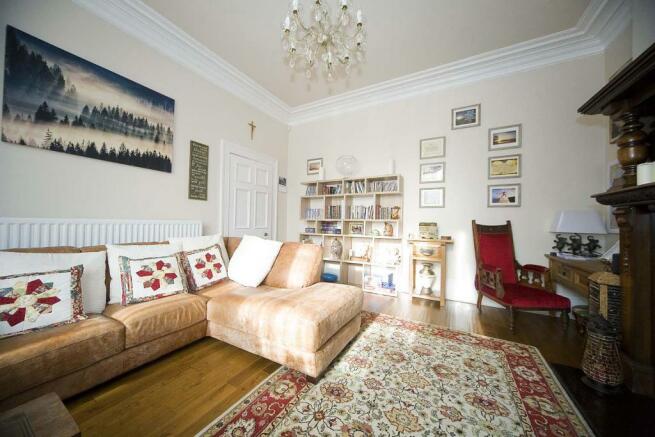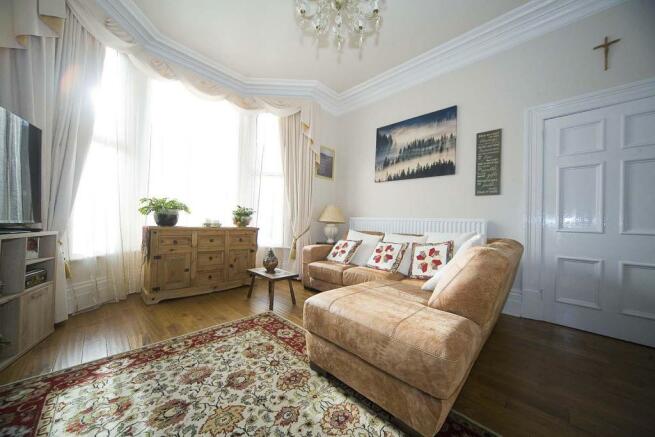
Park Road, Hartlepool

- PROPERTY TYPE
Semi-Detached
- BEDROOMS
7
- BATHROOMS
2
- SIZE
Ask agent
- TENUREDescribes how you own a property. There are different types of tenure - freehold, leasehold, and commonhold.Read more about tenure in our glossary page.
Freehold
Key features
- Impressive 7 bedroom semi detached
- Stunning period property
- Three large reception rooms
- Excellent kitchen, useful utility room
- Stylishly appointed family bathroom
- Ground floor shower room
- Mature gardens, Gated driveway, Garage
- GCH via newly installed boiler
- uPVC double glazing (partially newly installed
- Freehold
Description
Stunning bay fronted facade, walled block paved garden with established trees, single garage, one car gated block paved driveway, front door with beautiful portico over into;
Vestibule entrance with superb original mosaic tiled floor, dado rail, original etched glazed doors.
Welcoming entrance hall with beautiful period spindled stairs to the first floor accommodation, under stairs storage cupboard, solid wooden flooring, deep coving, picture rail, access to three reception rooms, immaculate decor.
Superb family lounge situated to the front of the property benefitting from a large bay window bringing in a great amount of natural light, fabulous ornate feature fire surround with real coal fire, granite hearth, decorative tiling, beautiful flooring, deep cornicing, double radiator, neutrally decorated.
Second reception room with door opening to the rear, deep coving, picture rail, stunning original solid marble effect fireplace with tiled up stand and hearth, neutral decor.
Rear entrance lobby, brick construction, single glazed door to rear garden.
Excellent sitting room/ dining room with feature fireplace, coal effect gas fire, bespoke built in cabinetry, laminate flooring, delightful decor.
Walk in storage/pantry part shelving, uPVC double glazed frosted window to the side. Tiled flooring.
Well fitted kitchen with a range of oak style wall, base and drawer cabinets, complimentary heat resistant 'granite effect' surfaces, stylish subway tiled backsplash, space for cooker, stainless extractor, space for fridge freezer, one and a half bowl stainless sink with chrome taps, stone tiled flooring, fitted storage cupboard. Access to shower room and utility.
Useful utility room with plumbing for washing machine and ample space to perform laundry duties, tiled flooring, pastel decor. Heat resistant surfaces.
Guest shower room comprising shower enclosure, WC and wall mounted wash basin, complimentary tiling, uPVC double glazed window to rear.
To the first floor landing there is a fitted storage cupboard, stunning original period stained glass window and access to;
Bedroom one is a huge double with bay window to the front elevation, extensive contemporary fitted wardrobes, deep coving, lovely decor.
Bedroom two is a spacious double with rear aspect window, laminate flooring, coving, single radiator, immaculately presented.
Bedroom three is another large double with rear elevation bay window, coving, single radiator, striking decor.
Bedroom four is of double proportions with side aspect window, excellent decor, laminate flooring, single radiator.
Bedroom five is a delightful room located to the front of the property, laminate flooring, single radiator, fitted storage.
The stylish family bathroom comprises jacuzzi whirlpool bath, over bath shower and vanity wash basin, granite star galaxy tiles.
Separate WC fitted in keeping with the bathroom with stylish tiling.
To the second floor;
Bedroom six is a capacious double room that could also be used as a further sitting room, with fitted storage cupboards, vaulted ceiling, recessed lighting and laminate flooring, double radiator, uPVC double glazed window to side aspect. This room offers a relaxing space to unwind.
Bedroom seven is a large double with fitted storage, laminate flooring, excellent decor, raised platform, uPVC double glazed window to front aspect, recessed feature lighting.
To the rear is a mature, enclosed, walled lawned garden of large proportions with an array of various floral and fauna including mature tees and shrubbery, with seating area, established borders, patio area, garden shed.
Large single garage.
This magnificent period property of capacious proportions won't disappoint, contact the Igomove team to view at your first opportunity.
Brochures
Park Road, HartlepoolBrochure- COUNCIL TAXA payment made to your local authority in order to pay for local services like schools, libraries, and refuse collection. The amount you pay depends on the value of the property.Read more about council Tax in our glossary page.
- Band: D
- PARKINGDetails of how and where vehicles can be parked, and any associated costs.Read more about parking in our glossary page.
- Yes
- GARDENA property has access to an outdoor space, which could be private or shared.
- Yes
- ACCESSIBILITYHow a property has been adapted to meet the needs of vulnerable or disabled individuals.Read more about accessibility in our glossary page.
- Ask agent
Park Road, Hartlepool
Add an important place to see how long it'd take to get there from our property listings.
__mins driving to your place
Get an instant, personalised result:
- Show sellers you’re serious
- Secure viewings faster with agents
- No impact on your credit score
Your mortgage
Notes
Staying secure when looking for property
Ensure you're up to date with our latest advice on how to avoid fraud or scams when looking for property online.
Visit our security centre to find out moreDisclaimer - Property reference 32118300. The information displayed about this property comprises a property advertisement. Rightmove.co.uk makes no warranty as to the accuracy or completeness of the advertisement or any linked or associated information, and Rightmove has no control over the content. This property advertisement does not constitute property particulars. The information is provided and maintained by igomove, Covering North East. Please contact the selling agent or developer directly to obtain any information which may be available under the terms of The Energy Performance of Buildings (Certificates and Inspections) (England and Wales) Regulations 2007 or the Home Report if in relation to a residential property in Scotland.
*This is the average speed from the provider with the fastest broadband package available at this postcode. The average speed displayed is based on the download speeds of at least 50% of customers at peak time (8pm to 10pm). Fibre/cable services at the postcode are subject to availability and may differ between properties within a postcode. Speeds can be affected by a range of technical and environmental factors. The speed at the property may be lower than that listed above. You can check the estimated speed and confirm availability to a property prior to purchasing on the broadband provider's website. Providers may increase charges. The information is provided and maintained by Decision Technologies Limited. **This is indicative only and based on a 2-person household with multiple devices and simultaneous usage. Broadband performance is affected by multiple factors including number of occupants and devices, simultaneous usage, router range etc. For more information speak to your broadband provider.
Map data ©OpenStreetMap contributors.





