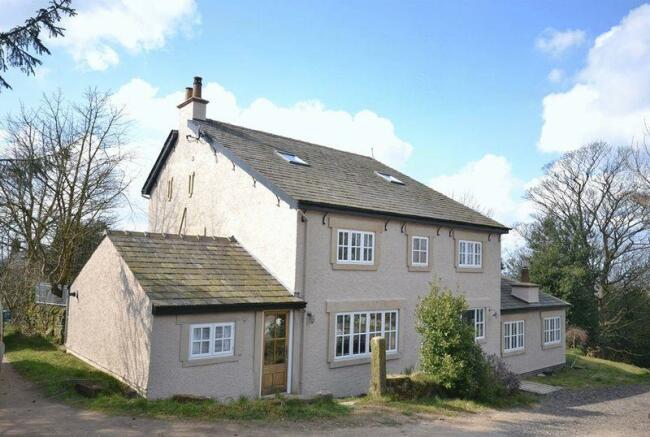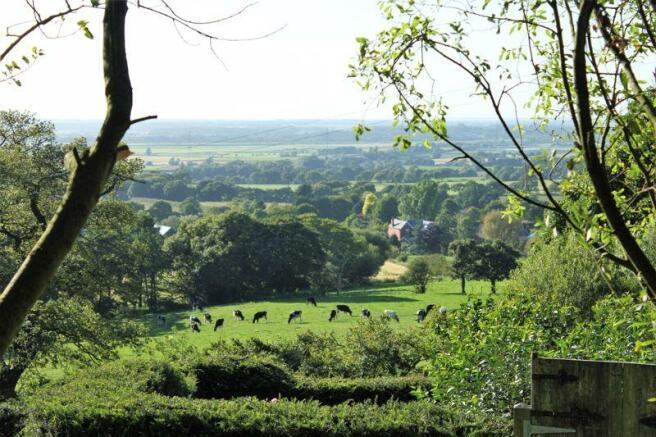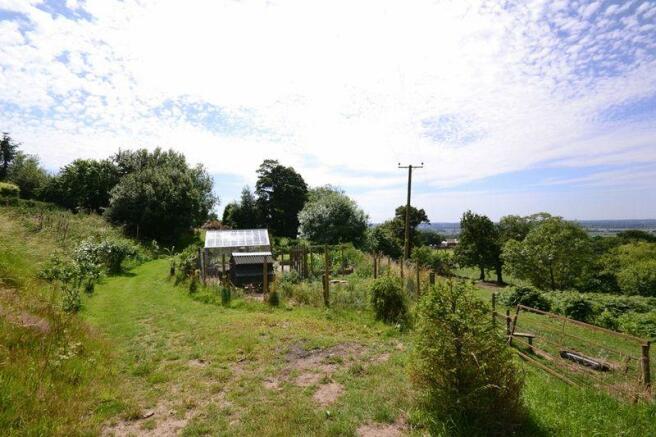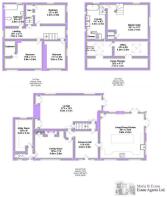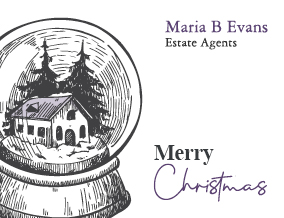
Hawett Hill Farm Hillside Avenue Parbold WN8 7AW

- PROPERTY TYPE
Detached
- BEDROOMS
4
- BATHROOMS
3
- SIZE
Ask agent
- TENUREDescribes how you own a property. There are different types of tenure - freehold, leasehold, and commonhold.Read more about tenure in our glossary page.
Freehold
Key features
- Handsome, homely detached former farmhouse
- Mindfully restored with an Arts & Crafts flavour
- Finely presented with refined interior decoration
- Three comfortably spacious reception rooms
- Splendid hand-made cabinets to living-dining-kitchen
- Spacious separate utility room and larder store
- Four double bedrooms and family bathroom
- Sumptuous master suite being to the second floor
- Warmed throughout by oil fired central heating
- Set within two acres of tranquil, undulating grounds
Description
The pièce de résistance of the ground floor, however, is the stunning living and dining kitchen with vaulted ceiling which can truly be described as the hub of the home. The bespoke, hand crafted cabinetry in natural shades ooze panache and quality, have every convenience laid to hand, and allow pastoral notes to filter through the cohesive space whilst the mix of polished and honed granite work surfaces sit beautifully atop and the silver Travertine flooring coordinates perfectly. An illuminated niche with a hand fused glass splash-back houses the three-oven Aga and the central island breakfast bar, designed especially for the space, also has a domino induction hob plus a Siemens oven and grill for added convenience. An inset breakfront triple bowl Belfast sink sits neatly beneath the window and has an articulated mixer tap and a boiling water tap, and there is also an integrated automatic dishwasher and fridge freezer. Superb views can be enjoyed from the windows placed to three sides of the room although the perfect place to take them in is sitting at the dining table by the French windows or by the wood burning stove set within the primitive style chimney breast of the living area.
To the first floor, muted shades to the walls of the broad and dual aspect landing with exposed beams anchor in the sophisticated rural feel found throughout this beautiful home. The three double bedrooms on this floor follow the same theme and each has stunning rural views to wake up to. Each is served by the family bathroom which has a deep enamel bath with shower attachment over, a pedestal wash basin and a w.c. The walls are tiled to the splash areas over the white suite and inset spotlights supplement the light from the rear window. From the landing, a latch door opens to a butterfly flight of stairs which rise, split and twist to the second-floor master suite complete with King Truss having etched glass infill’s, exposed supporting beams and a juxtaposed cob wall. There is space for a super king size bed from where the far-reaching views are breath-taking. From the other split of the stairs is the luxurious en suite having a contemporary style stand-alone tub with stand-pump faucets, a walk-in glazed cubicle with rainfall shower, table mounted twin washbasins and a wall mounted w.c. The suite is set against a rustic backdrop of beams and arrow slit windows and, to add to the intrigue, a full-length mirror conceals the dressing room fitted with pippy oak, deep drawer banks and Velux window whilst a further door extends the storage space and doubles as an office space. The gardens have an easy flow from the York stone flagged and mosaic pebbled terrace edged with lavender beds to the lilting lawns dotted with shrubs and trees which pass orchards, play areas, projects and the potting shed to reach the raised beds of the vegetable patch, complete with bespoke greenhouse, which sits beside the chicken coop and duck house. Yew hedges surround and partake in the parterre garden alongside the summertime eating area with enviable views and positioned above the livestock paddock and wildlife pond. We are reliably informed that the Tenure of the property is FREEHOLD Viewing is strictly by appointment through Maria B Evans Estate AgentsThe Local Authority is West Lancashire Borough CouncilThe EPC rating is E The Council Tax Band is FThe property is served by septic tank The property is warmed by oil fired central heating Please note:Room measurements given in these property details are approximate and are supplied as a guide only. All land measurements are supplied by the Vendor and should be verified by the buyer’s solicitor. We would advise that all services, appliances and heating facilities be confirmed in working order by an appropriately registered service company or surveyor on behalf of the buyer as Maria B. Evans Estate Agency cannot be held responsible for any faults found. No responsibility can be accepted for any expenses incurred by prospective purchasers.
Brochures
Full DetailsBrochure- COUNCIL TAXA payment made to your local authority in order to pay for local services like schools, libraries, and refuse collection. The amount you pay depends on the value of the property.Read more about council Tax in our glossary page.
- Band: F
- PARKINGDetails of how and where vehicles can be parked, and any associated costs.Read more about parking in our glossary page.
- Yes
- GARDENA property has access to an outdoor space, which could be private or shared.
- Yes
- ACCESSIBILITYHow a property has been adapted to meet the needs of vulnerable or disabled individuals.Read more about accessibility in our glossary page.
- Ask agent
Hawett Hill Farm Hillside Avenue Parbold WN8 7AW
Add your favourite places to see how long it takes you to get there.
__mins driving to your place
Moving is a busy and exciting time and we're here to make sure the experience goes as smoothly as possible by giving you all the help you need under one roof. The company has always used computer and internet technology, but the company's biggest strength is the genuinely warm, friendly and professional approach that we offer all of our clients.
Your mortgage
Notes
Staying secure when looking for property
Ensure you're up to date with our latest advice on how to avoid fraud or scams when looking for property online.
Visit our security centre to find out moreDisclaimer - Property reference 7984867. The information displayed about this property comprises a property advertisement. Rightmove.co.uk makes no warranty as to the accuracy or completeness of the advertisement or any linked or associated information, and Rightmove has no control over the content. This property advertisement does not constitute property particulars. The information is provided and maintained by Maria B Evans Estate Agents, Croston. Please contact the selling agent or developer directly to obtain any information which may be available under the terms of The Energy Performance of Buildings (Certificates and Inspections) (England and Wales) Regulations 2007 or the Home Report if in relation to a residential property in Scotland.
*This is the average speed from the provider with the fastest broadband package available at this postcode. The average speed displayed is based on the download speeds of at least 50% of customers at peak time (8pm to 10pm). Fibre/cable services at the postcode are subject to availability and may differ between properties within a postcode. Speeds can be affected by a range of technical and environmental factors. The speed at the property may be lower than that listed above. You can check the estimated speed and confirm availability to a property prior to purchasing on the broadband provider's website. Providers may increase charges. The information is provided and maintained by Decision Technologies Limited. **This is indicative only and based on a 2-person household with multiple devices and simultaneous usage. Broadband performance is affected by multiple factors including number of occupants and devices, simultaneous usage, router range etc. For more information speak to your broadband provider.
Map data ©OpenStreetMap contributors.
