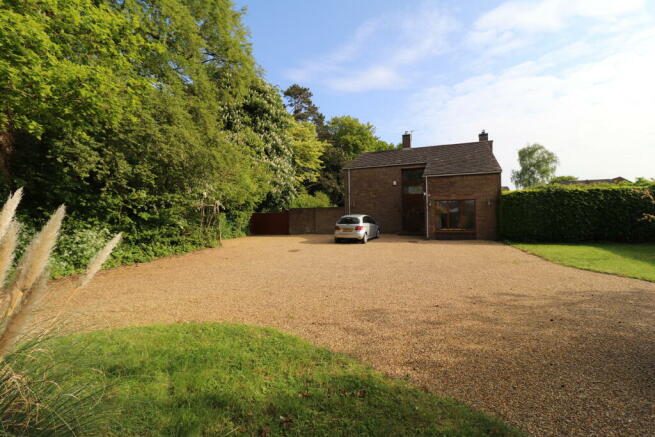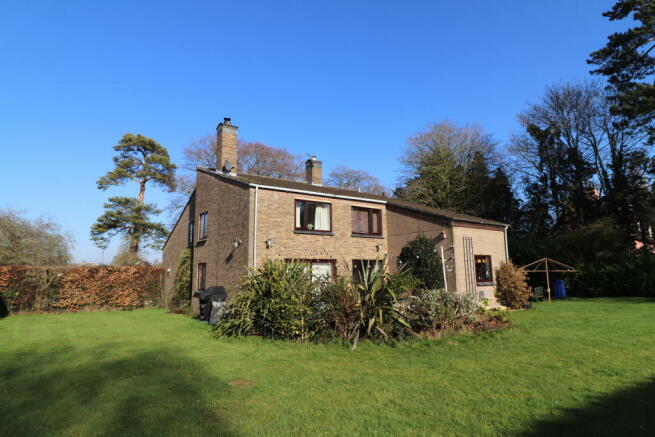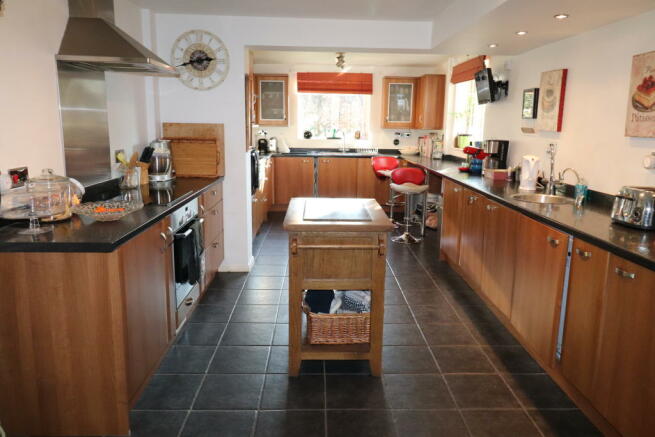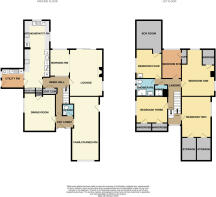Long Stratton

- PROPERTY TYPE
Detached
- BEDROOMS
5
- BATHROOMS
3
- SIZE
Ask agent
- TENUREDescribes how you own a property. There are different types of tenure - freehold, leasehold, and commonhold.Read more about tenure in our glossary page.
Ask agent
Key features
- GROUNDS OF OVER TWO THIRDS OF AN ACRE (STS)
- ARCHITECT DESIGNED FORMER RECTORY
- FIVE BEDROOMS/FOUR RECEPTION
- SCOPE TO ADD FURTHER EN SUITE SHOWER ROOMS
- RECENTLY UPGRADED, EXTENDED & IMPROVED
- DOUBLE GLAZED UPVC WINDOWS, OIL CH, CAVITY WALL INSULATION
- SOUTH FACING REAR GARDENS
- ADJOINING THE CONSERVATION AREA
- WITHIN EASY WALKING DISTANCE OF THE TOWN CENTRE
- EXTENSIVE PARKING FOR AT LEAST TEN CARS/CARAVAN/BOAT
Description
SET IN ESTABLISHED SURROUNDINGS AND GROUNDS OF OVER TWO-THIRDS OF AN ACRE (STS) IN THE HEART OF LONG STRATTON, A MOST SPACIOUS AND INDIVIDUAL ARCHITECT DESIGNED DETACHED FAMILY HOUSE, BUILT IN THE LATE 1960'S AS THE NEW RECTORY, WITH FOUR RECEPTION ROOMS, PLUS A 27' KITCHEN/BREAKFAST ROOM AND FIVE BEDROOMS, UPGRADED, IMPROVED AND EXTENDED IN RECENT YEARS, HAVING DOUBLE GLAZED UPVC WINDOWS AND DOORS, CAVITY WALL INSULATION AND OIL FIRED CENTRAL HEATING, STANDING IN MATURE GARDENS, SOUTH FACING TO THE REAR, BORDERED BY SOME FINE SPECIMEN TREES, ADJOINING THE CONSERVATION AREA, WITHIN A FEW MINUTES WALK OF THE TOWN CENTRE, SOME TEN MILES SOUTH OF NORWICH AND ELEVEN MILES NORTH OF DISS RAIL STATION WITH AN ELECTRIFIED MAIN LINE SERVICE TO LONDON LIVERPOOL STREET IN 90 MINUTES.
ENTRANCE LOBBY
(7'7" x 4'9")(2.31m x 1.45m) Portcullis-style glazed hardwood front entrance door and two glazed sidelights. Smooth ceiling. Radiator with thermostatic valve. Ceiling light fitting. Walnut plank laminate floor. White six panel doors to the inner staircase hall and the cloakroom, family/games room and the dining room.
CLOAKROOM
(4'5" x 3'11")(1.35m x 1.19m) White suite of close coupled w.c. and corner handbasin, tiled splashback. Smooth ceiling. Radiator with thermostatic valve. Ceiling light fitting. Ceiling extractor fan. Walnut plank laminate floor.
FAMILY/GAMES ROOM
(26' x 11'1" max, 10' min)(7.93m x 3.38m max, 3.05m min) Formerly the integral garage, with North facing three panel full length double glazed window, overlooking the driveway. West facing double glazed half glass Upvc external door, with cat flat, to the side garden. Smooth ceiling. Wall mounted electric convector radiator. Light fittings. Cement screed floor for buyers finish.
DINING ROOM
(15'3" x 11'11")(4.65m x 3.63m) East facing double glazed window, with fixed pelmet. Smooth ceiling. Double panel radiator with thermostatic valve. Ornate white wrought iron and glass five armed centre light fitting, on dimmer. Glass panel door to built in shelved display cupboard. Walnut plank laminate floor.
INNER STAIRCASE HALL
(15'1" x 10'8" max, 5'10" average, 4' min)(4.9m x 3.25m max, 1.78m av, 1.22m min) Smooth ceiling. Understair alcove to closed staircase, with fitted carpet and balustrading, to the first floor. Radiator with thermostatic valve. Power points. Telephone sockets. Two three armed chrome/glass ceiling lights. Double doors to built-in coat cupboard. Four panel doors to the Lounge and the Kitchen and part glazed screen to the Morning Room. Walnut plank laminate floor.
LOUNGE
(18'9" x 13'2")(5.72m x 4.01m) South facing 7'9" (2.36m) wide double glazed sliding Upvc patio doors, opening onto a paved patio and the rear garden, and west facing double glazed window to the side. Smooth ceiling. 2" brindle coloured brick fireplace and chimney breast, with deep recessed opening and slate hearth, fitted with black cast iron wood burning stove. Two double panel radiators with thermostatic valves. Power points and tv socket. Centre ceiling light fitting. Walnut plank laminate floor. 7'3"(2.21m) wide opening to:
MORNING ROOM
(11'8" x 10'7")(3.56m x 3.23m) Ideal as an extension to the Lounge when entertaining, having south facing double glazed window overlooking the patio and the rear garden. Smooth ceiling. Part glazed timber screen to the inner staircase hall. Radiator with thermostatic valve. Power points. Walnut plank laminate floor.
KITCHEN/BREAKFAST ROOM
(27' x 10'9" max, 10'4" min)(8.23m x 3.28m max, 3.15m min) South and west facing double glazed windows overlooking the rear garden and the patio. Smooth ceiling. Fitted out with extensive range of hardwood-effect units. Built in Hotpoint split level electric double oven. Adjacent Cooke & Lewis four plate ceramic hob, set into worksurface, and Smeg stainless steel chimney style filter/extractor cooker hood above. Built-under Bosch electric single oven and Cooke & Lewis four plate ceramic hob set into worksurface and Smeg stainless steel chimney style filter/extractor cooker hood over. Matching fronts to integrated Belling dishwasher and integrated Stoves dishwasher, Hotpoint washing machine and Cooke & Lewis deep freeze. (The freestanding Hotpoint tall refrigerator is excluded). Dark granite effect laminate work surfaces and upstands, including Breakfast Bar, for four, under the west facing window, overlooking the patio, with a radiator with thermostatic valve. One and a half bowl single drainer stainless steel sink, with high rise mixer tap, inset in the worksurface under south facing window overlooking the garden. Separate stainless steel round sink. Ample power points. Two stainless steel four spot ceiling track lights, plus six inset ceiling LED downlights over work surface. High level TV aerial socket. Further radiator, with thermostatic valve. Black ceramic tiled floor. Built in airing cupboard with double sliding doors, Santon large insulated unvented hot water cylinder with immersion heater and pressure cylinder, and adjacent built in boiler cupboard with Boulter Camray balanced flue oil fired boiler supplying hot water and central heating, with Honeywell digital programmer. Double glazed Upvc door and adjacent double glazed window to:
UTLITY ROOM
(8'10" x 7'9")(2.69m x 2.36m) East facing double glazed window and South facing double glazed high level window. East facing double glazed Upvc external door to the side. Dark granite effect laminate work surface and upstand, with stainless steel single drainer inset sink and cupboards matching those in the Kitchen. Space for under-counter fridge and tumble dryer (appliances excluded). Power points and USB ports. Stainless steel four spot ceiling track light. Radiator with thermostatic valve. Wall mounted cat flap. Black ceramic tiled floor.
FIRST FLOOR
LANDING(21'6" x 5'11" plus return)(6.55m x 1.8m) North facing full length double glazed timber framed window, to the front. Sloping artex ceiling, with flat smooth ceiling to the passage return. White balustrading. Radiator with thermostatic valve. Power points. Smoke alarm. Wall light fitting and inset ceiling downlight to the passage return. Fitted carpet.
BEDROOM ONE
(18'9" max, 12'6" min x 13'3")(5.72m max, 3.81m min x 4.04m) South and west facing double glazed windows, overlooking the rear garden and to the side. Sloping artex ceiling. Two radiators with thermostatic valves. Power points. Five armed chrome/glass light fitting. Telephone socket. Alcove recess with glass topped dressing shelf and bookshelves above. Fitted carpet. Door to large walk-in wardrobe (5'11" x 4'9")(1.8m x 1.45m) with light point, power point and fitted carpet, and possibly suitable for adaption into an en suite shower room.
BEDROOM TWO
(16'3" x 11'8")(4.95m x 3.55m) West facing double glazed window, to the side. Sloping artex ceiling. Radiator with thermostatic valve. Power points. Wall mounted electric convector heater. Six armed light fitting. Fitted carpet. Doors to two large walk-in eaves storage cupboards (each 9'10" x 5'3")(3m x 1.6m) each with light point, formed over the front part of the Family/Games Room.
BEDROOM THREE
(12'9" x 10'8")(3.89m x 3.25m) East facing double glazed window, overlooking the timbered grounds of The Old Rectory to the side. Sloping artex ceiling. Radiator with thermostatic valve. Power points. Wall mounted electric convector heater. High level shelf. Fitted carpet. Doors to two large walk-in wardrobes (each 6'3" x 3'6")(1.91m x 1.07m) each with hanging rails and light point, one of which could possibly be adapted into an en suite shower room.
BEDROOM FOUR
(11'8" max, 9'4" min x 11'5")(3.55m max, 2.85m min x 3.48m) East facing double glazed window, overlooking the grounds of The Old Rectory to the side. Sloping artex ceiling. Radiator with thermostatic valve. Power points. White vanity handbasin with double cupboard beneath. Shaver socket. Fitted carpet. High level double doors to tank room/roof storage space, fully floored, with light point and containing the cold water storage tank. Door to:
EAVES BOX/STORAGE ROOM
(10'7" plus door recess x 10'4")(3.23m x 3.15m) Formed within the roof void above the rear of the kitchen, without a window and with a low sloping ceiling giving restricted headroom. Light point. Fitted carpet,
BEDROOM FIVE OR STUDY
(11'8" x 7'2")(3.55m x 2.18m) Currently used as an Office or Study, with south facing double glazed window, overlooking the rear garden. Sloping artex ceiling. Glazed panel above the door, giving borrowed light to the landing. Radiator with thermostatic valve. Power points. Three telephone sockets. Walnut plank laminate floor. Door to built-in cupboard (5'11" x 2')(1.8m x 0.61m)with shelving.
SHOWER ROOM
(4'11" max x 4')(1.5m x 1.22m) Flat smooth ceiling, with extractor fan and two inset downlights. Fully tiled walls and tiled shower cubicle, with white tray, glass door and Mira mixer shower from the hot water system. Ceramic tile floor.
FAMILY SHOWER ROOM
(8'2" x 7'10")(2.49m x 2.39m) Two east facing obscure double glazed windows. Flat smooth ceiling, with extractor fan, four inset downlights and centre light. Walls fully tiled with large Italian style ceramic tiles and large ceramic tiled floor. White suite of double size shower cubicle, with sliding glass door, side and end screens, and mixer shower from the hot water system, bidet with mixer spray, close coupled w.c. and traditional style pedestal handbasin, with adjustable wall mirror above and wall light to the side. Wall mounted electrically heated chrome ladder towel rail and traditional style chrome heated towel rail with pillar radiator to the centre.
OUTSIDE
On the east side of the house is a brick screen wall, with double SCREEN GATES opening to a concreted standing for a car or base for a sectional garage or garden shed etc. Behind the wall is a 600 gallon OIL STORAGE TANK. On the east side are three STORAGE SHEDS each 6' x 4" (1.83m x 1.22m) of timber and felt construction, one used as a LOG STORE. Ample rainwater butts and OUTSIDE LIGHTING around the house. There is a paved area and step by the front door. OUTSIDE TAP and EXTERNAL POWER POINT.
THE GROUNDS
The property is approached from Flowerpot Lane via a recessed entrance with a 5-BAR TIMBER GATE opening to a tar and shingled DRIVE & PARKING/TURNING AREA, with space for at least TEN CARS. To the front and side are lawns, with two young crab apple trees and spring bulbs, set behind a mixed thorn and laurel hedge, with mature Scots pine and oak trees to the frontage. To the east side of the drive is a slight bank, with laurel bushes and daffodils. Close to the east boundary, towards the front north-east corner, is a sizeable POND, currently dry, fenced off with chain link, with a decorative wrought iron handgate, set in a timber frame, providing access to the pond area, where there are mature deciduous trees including horse chestnut, oak, beech and sycamore. On two of these, to the side of the drive, are outside lights. On the west side is a beech hedge , between the house and the west boundary. To the rear of the house, outside the Lounge patio doors and Morning Room, is a PAVED PATIO, backed by a low wall, with an old timber sleeper top as a seat, and a rockery around an ORNAMENTAL FISH POND, with goldfish and water lilies, in turn backed by buddleia and shrubs. The garden beyond the house is mainly lawn, with a timber sleeper edged slate shale covered SHRUB BED. An opening in the hedge leads through to a grassed area, partly planted as an ORCHARD, with around sixteen young fruit trees, including desert apple, pear, plum, cherry and apricot. At the west end of the grassed area is a plastic framed and polycarbonate GREENHOUSE (8' x 6')(2.44m x 1.83m) and two adjoining profile steel STORAGE SHEDS, each 12'6" x 9'(3.81m x 2.74m) on concrete bases and both with double doors, light and power point. Towards the centre of the grassed area is a PERGOLA/BARBECUE AREA (17' x 8'6")(5.18m x 2.59m) with a concrete floor, low brick and block walls, partly rendered, with a timber frame above. There is ample space on the grassed area to create a VEGETABLE GARDEN if desired. Along the west boundary is mature conifer, beech and laurel hedging, with timber closeboard screen fencing behind the laurel hedging to the west side of the grassed area. Along the east side, adjacent to The Old Rectory, are mature trees, including oak, ash and horse chestnut, adjoining a dry ditch, with chain link and laurel screen hedging to the front. The rear boundary is laurel screen hedging, backed by closeboard screen fencing on concrete posts.
MEASUREMENTS
The frontage is about 128' (39.01m) and the rear width is about 103'(31.39m). The front garden has an average depth of about 95' (28.96m), whilst the rear garden is about 127'(38.71m) deep. The average total depth is about 260'(79.25m) and the area over two-thirds of an acre (subject to measured survey).
SERVICES
Mains water (metered), electricity and drainage are connected. Gas is not available.
COUNCIL TAX: Band F.
TENURE: Freehold with vacant possession.
VIEWING: via our office
Council TaxA payment made to your local authority in order to pay for local services like schools, libraries, and refuse collection. The amount you pay depends on the value of the property.Read more about council tax in our glossary page.
Ask agent
Long Stratton
NEAREST STATIONS
Distances are straight line measurements from the centre of the postcode- Spooner Row Station6.9 miles
About the agent
CHARTERED SURVEYORS with over 100 years combined experience of the Property Market in Norwich & Norfolk serving individual and professional advisors in respect of residential and commercial properties.
- Committed to a quality service
- Chartered surveyors, estate agents, auctioneers & managers of residential & commercial property based in Norfolk.
- Chartered Surveyors able to provide a professional & comprehensive service in relation to property matters
Industry affiliations



Notes
Staying secure when looking for property
Ensure you're up to date with our latest advice on how to avoid fraud or scams when looking for property online.
Visit our security centre to find out moreDisclaimer - Property reference 2914. The information displayed about this property comprises a property advertisement. Rightmove.co.uk makes no warranty as to the accuracy or completeness of the advertisement or any linked or associated information, and Rightmove has no control over the content. This property advertisement does not constitute property particulars. The information is provided and maintained by Aldridge Lansdell, Long Stratton. Please contact the selling agent or developer directly to obtain any information which may be available under the terms of The Energy Performance of Buildings (Certificates and Inspections) (England and Wales) Regulations 2007 or the Home Report if in relation to a residential property in Scotland.
*This is the average speed from the provider with the fastest broadband package available at this postcode. The average speed displayed is based on the download speeds of at least 50% of customers at peak time (8pm to 10pm). Fibre/cable services at the postcode are subject to availability and may differ between properties within a postcode. Speeds can be affected by a range of technical and environmental factors. The speed at the property may be lower than that listed above. You can check the estimated speed and confirm availability to a property prior to purchasing on the broadband provider's website. Providers may increase charges. The information is provided and maintained by Decision Technologies Limited.
**This is indicative only and based on a 2-person household with multiple devices and simultaneous usage. Broadband performance is affected by multiple factors including number of occupants and devices, simultaneous usage, router range etc. For more information speak to your broadband provider.
Map data ©OpenStreetMap contributors.




