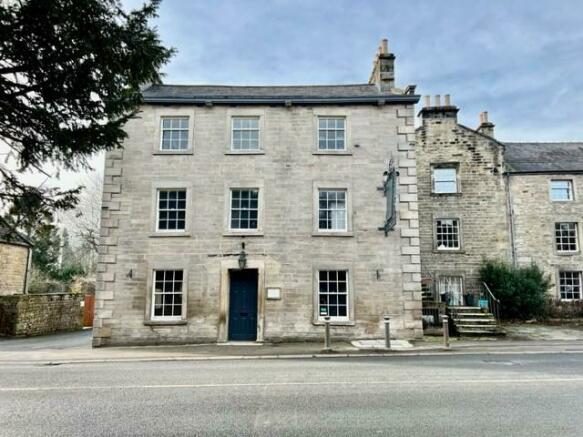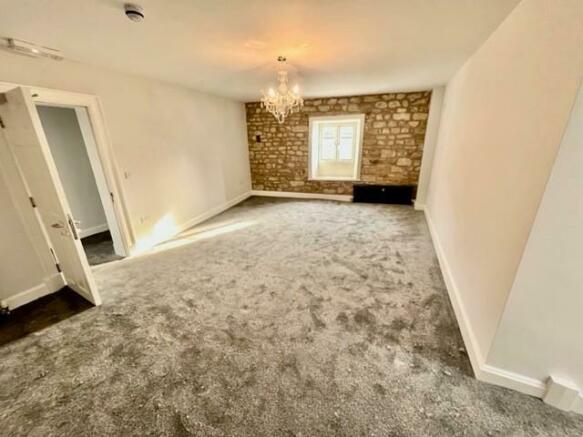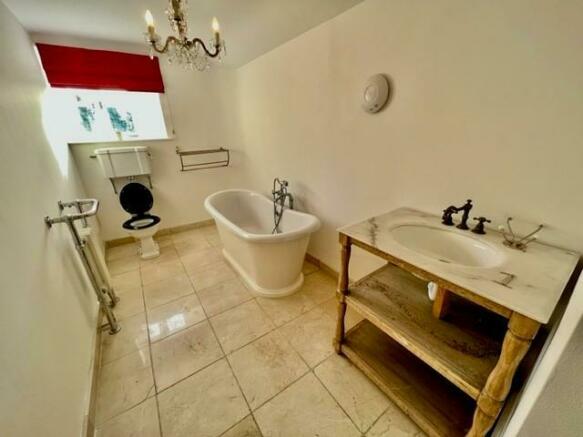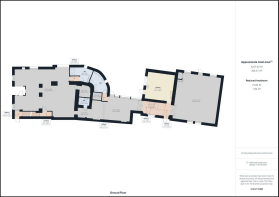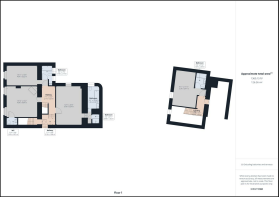FOR SALE - Substantial Georgian Property, Main Street, Hornby, Lancaster
- SIZE
Ask agent
- SECTOR
Pub for sale
Key features
- FOR SALE
- A Substantial Double Fronted Listed Georgian Period Property
- 6 Ensuite Letting Bedrooms
- Ample Parking To Rear
- Real Character Property Offering Great Potential
Description
A local hostelry with large bar and function room together with 6 en suite letting bedrooms.
Prime location in Hornby opposite Hornby Castle with ample parking to rear.
Real character property offering great potential. Viewing essential to fully appreciate.
Location - Hornby is a village some 9 miles from Lancaster and some 8 miles from Kirkby Lonsdale. The village is on the A683 at the confluence of the Rivers Wenning and Lune.
The subject premises are situated in a prime location in Hornby on Main Street opposite Hornby Castle in the heart of the village.
Description - Substantial double fronted listed Georgian period property known as The Castle Inn.
A local hostelry with large bar and function room together with 6 en suite letting bedrooms.
Prime corner location in Hornby village fronting Main Street with return frontage to Post Horse Lane.
A real character property offering great potential. 10 designated car parking spaces to the rear.
Accommodation -
Ground Floor -
Entrance Vestibule - Into the bar room.
Bar Room - 11.742 x 8.315 (38'6" x 27'3") - Overall average measurement, an impressive room with fitted bench seating and woodburning stove, exposed beams, wooden flooring, window seats, large bar area with granite worktop, radiators.
Basement Beer Cellar - 4.794 x 4.149 (15'8" x 13'7") - Accessed by staircase from the bar room with ample space for beer storage and lines.
Gents Toilet Block -
Inner Hall -
Disabled Toilet & Baby Changing -
Ladies Toilet Block -
Conservatory - 7.664 x 3.553 (25'1" x 11'7") - Plus deep recess, side entrance from Post Horse Lane, flagged flooring, exposed stonework and trusses, fitted bench seating, radiator, access to function room.
Inner Hall - With staircase leading off, flagged flooring, access through to function room, radiator.
Kitchen - 5.247 x 5.225 (17'2" x 17'1") -
Function Room - 9.181 x 8.502 (30'1" x 27'10") - Large function room with bar, exposed brickwork and trusses, radiators.
First Floor -
First Landing -
Bedroom 1 - 5.485 x 3.045 (17'11" x 9'11") - Plus recess, exposed beam, radiator.
En Suite Bathroom/W.C. - 2.364 x 1.700 (7'9" x 5'6") - Bath with shower mixer tap and shower unit over, wash basin, toilet, tiled splashback, tiled flooring, towel radiator.
Internal Office / Store Room -
Second Landing - Radiator.
Bedroom 2 - 4.843 x 4.660 (15'10" x 15'3") - Window seats, feature slipper shaped bath with shower mixer tap within the bedroom, radiators.
En Suite Washroom/W.C. - Wash basin, toilet, tiled flooring.
Bedroom 3 - 4.877 x 3.225 (16'0" x 10'6") - Window seat, radiator.
En Suite Bathroom/W.C. - 2.133 x 1.728 (6'11" x 5'8") - Bath with shower mixer tap and shower unit over, wash basin, toilet, tiled splashback, tiled flooring, towel radiator.
Bedroom 4 - 6.295 x 4.060 (20'7" x 13'3") - Window seat, exposed stonework, radiators.
En Suite Bathroom/W.C. - 3.610 x 1.908 (11'10" x 6'3") - Double ended bath with shower mixer tap, vanity unit, toilet, tiled flooring, towel radiator.
Separate Shower Cubicle - Fully tiled step in shower cubicle, tiled flooring.
Second Floor -
Galleried Landing - Radiator.
Bedroom 5 - 4.678 x 3.030 (15'4" x 9'11") - Window seat, radiator.
En Suite Bathroom/W.C. - 2.75 x 1.553 (9'0" x 5'1") - Bath with shower mixer tap and shower unit over, wash basin, toilet, tiled splashback, tiled flooring, towel radiator.
Bedroom 6 - 4.695 x 3.033 (15'4" x 9'11") - Plus deep recess, window seat, radiator.
En Suite Bathroom/W.C. - 2.745 x 1.785 (9'0" x 5'10") - Bath with shower mixer tap and shower unit over, wash basin, toilet, tiled splashback, towel radiator.
Store Room - 2.986 x 1.995 (9'9" x 6'6") - Not all full head height, further store area, radiator, Toilet off with wash basin and radiator.
Exterior - Enclosed patio area giving side access to the Conservatory and Function Room from Post Horse Lane.
To the rear 10 designated car parking spaces.
Services - All mains services connected.
Internal Floor Area - According to the Energy Performance Certificate some 556 square metres which equates approximately to 5,984 square feet.
Energy Performance Certificate - Current Energy Rating 'C'.
Rateable Value - Current rateable value of public house and premises £17,000. From April 2023 rateable value £12,000.
Listing - This building is listed under the Planning (Listed Buildings and Conservation Areas) Act 1990 as amended for its special architectural or historic interest - grade 2.
Viewing Arrangements - Strictly by appointment with Fisher Wrathall Commercial, 82 Penny Street, Lancaster, LA1 1XN.
Please call to arrange or email:
Brochures
FOR SALE - Substantial Georgian Property, Main Street, Hornby, Lancaster
NEAREST STATIONS
Distances are straight line measurements from the centre of the postcode- Wennington Station2.2 miles
Fisher Wrathall Commercial Estate Agents
Raising the bar of commercial sales and lettings through the use of the latest marketing techniques and technology.
Lancaster?s longest established commercial estate agents and surveyors with over 130 years? experience. We provide a full range of services in commercial property across North Lancashire and South Cumbria, including Lancaster, Morecambe, Preston, Blackpool, Carnforth, Kendal and the surrounding areas. Our services include land
Notes
Disclaimer - Property reference 32138609. The information displayed about this property comprises a property advertisement. Rightmove.co.uk makes no warranty as to the accuracy or completeness of the advertisement or any linked or associated information, and Rightmove has no control over the content. This property advertisement does not constitute property particulars. The information is provided and maintained by Fisher Wrathall Commercial, Lancaster. Please contact the selling agent or developer directly to obtain any information which may be available under the terms of The Energy Performance of Buildings (Certificates and Inspections) (England and Wales) Regulations 2007 or the Home Report if in relation to a residential property in Scotland.
Map data ©OpenStreetMap contributors.
