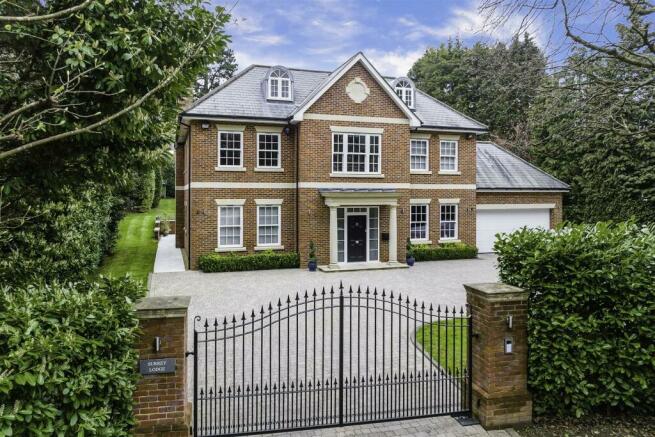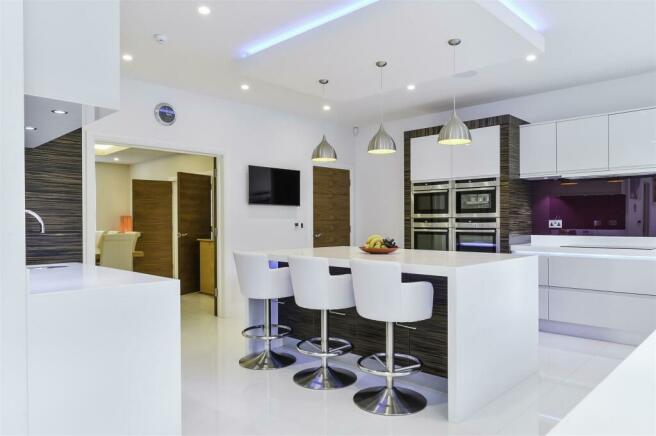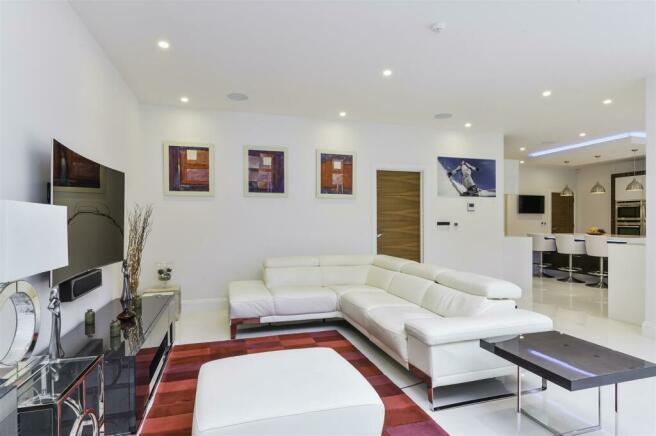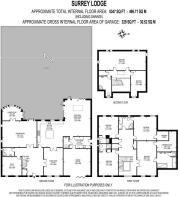Alcocks Lane, Kingswood,

- PROPERTY TYPE
Detached
- BEDROOMS
6
- BATHROOMS
6
- SIZE
5,347 sq ft
497 sq m
- TENUREDescribes how you own a property. There are different types of tenure - freehold, leasehold, and commonhold.Read more about tenure in our glossary page.
Freehold
Key features
- Impressive 6 Bedroom family home
- Built in 2014 by the current owners to an incredibly high standard throughout
- Open plan kitchen / dining / living room featuring bi-folding doors out to the rear garden
- Seperate dining, living and home office rooms
- 6 Bathrooms
- Attached double garage
- Located behind private gates
- Brick laid driveway with ample off-road parking for 8+ vehicles
- Stunning landscaped rear garden, perfect for socializing.
- Available to view by appointment only
Description
Both myself and two of my colleagues had the exact same reaction when stepping through the front door, just the one word, “wow”. It’s clear to see why, as you enter the space a multi-levelled gallery reveals itself above you, comprising a stunning bespoke hard-wood & glass staircase built by Smet of Belgium, simultaneously framing and rising through the space that reaches the entire height of the house, all centred around a gorgeous spiral pendant light. The natural light is only enhanced by the stunning polished effect tiles that run almost all the way through the ground floor.
To your right, double doors lead through to the dining room, a generous space that’s simply begging to host family and friends for a special occasion! Another set of double doors lead through to the kitchen area, which was designed by the current owners in collaboration with Stoneham and has functionality at the core of it’s design. Three neff ovens & a microwave, induction hob, wine fridge, Quooker tap, draw-style Fisher & Paykel dishwashers x2 and full height fridge & freezer are all integrated appliances built into the stylish gloss units, alongside the white Corian worktops. This space spills through to a gorgeous family area, with two large sets of bi-folding doors and a lantern skylight allowing floods of natural light into the room. There is ample room for both a secondary dining table and a casual living area in the family room, which also leads through to a well equipped utility, downstairs cloakroom, and access to the Garage.
The living room is a good size, with a log burner at one end (There is also a gas line should anyone wish to replace it with a gas fire-place) , and a temporary kitchen at the other (As it stands the owners will be removing the kitchen and making right, unless otherwise specified by a potential buyer). The space also benefits from access to a conservatory to the rear. The front reception room is currently in use as a bedroom, though was designed to be the properties study. The ground floor also boasts a shower room accessed off the entrance hall.
Upstairs, the landing has a sense of grandeur comparable to that of a hotel; a large space dominated by the staircase. The principle suite is suitably impressive, with two large front facing windows, generous floor space, large dressing room and state of the art en-suite where glass and polished stone work together in harmony to create something really quite special. The secondary bedroom is rear facing, with views over the garden, its own smaller dressing room, and a Jack & Jill access to the family bathroom, where the polished stone makes yet another appearance. On the other side of the landing, two further doubles flank each other to the front and rear of the property, both generous sizes, and both with en-suites. The top floor offers an exceptionally large room, presenting endless opportunities to new owners, some of which include a home cinema, gym, playroom, or simply splitting into two bedrooms. Also on the top floor is a further bedroom, and an additional shower room.
The property has concrete floors with underfloor heating on all three levels. Cat6 wiring runs throughout, and selected rooms benefit from built in speakers with SONOS compatibility and Lutron lighting.
Outside, the brick laid driveway offers ample off road parking for 8+ vehicles, all secure behind private gates. All of that is of course in addition to the double garage with space for two further vehicles. The rear garden has been brilliantly thought out. A level terrace of patio stretches the full width of the house, offering perfect entertainment space, especially outside the bi-folding doors, where in the summer lines between inside and out get blurred. The garden is then terraced on a gradual slope, and benefits from a nice balance of lawns and flower beds. A large garden shed also provides additional storage.
The village of Kingswood provides a reliable commuter line to London, as well as a number of local traders such as wine merchant, newsagent, bakery, beauty salon, café, restaurant and pub. There are two local golf courses to choose from, as well as a selection of Independent and State schools, all within easy reach. The villages of Banstead and Tadworth provide further facilities and shopping choice, whilst the main towns of Epsom and Reigate are easily accessible. The M25 motorway is reached at either junction 8 or 9, which are approximately equidistant between both Gatwick and Heathrow airports.
If you have any further questions about this breathtaking home, or would like to book a viewing to see it for yourself, please don’t hesitate to call our team on .
Council Tax Band G
Brochures
Alcocks Lane, Kingswood, BrochureCouncil TaxA payment made to your local authority in order to pay for local services like schools, libraries, and refuse collection. The amount you pay depends on the value of the property.Read more about council tax in our glossary page.
Band: G
Alcocks Lane, Kingswood,
NEAREST STATIONS
Distances are straight line measurements from the centre of the postcode- Kingswood Station0.4 miles
- Tadworth Station0.9 miles
- Tattenham Corner Station1.3 miles
About the agent
Kennedys' is an independent, family run property agent, celebrating our 20th year, based in Walton on the Hill, Surrey, serving the local community and surrounding areas.
We offer a comprehensive, yet fresh and collaborative approach to estate agency; we strive to provide a tailored experience for our sellers and landlords, whilst offering an inventive and knowledgeable experience to our buyers and tenants.
Industry affiliations



Notes
Staying secure when looking for property
Ensure you're up to date with our latest advice on how to avoid fraud or scams when looking for property online.
Visit our security centre to find out moreDisclaimer - Property reference 32145158. The information displayed about this property comprises a property advertisement. Rightmove.co.uk makes no warranty as to the accuracy or completeness of the advertisement or any linked or associated information, and Rightmove has no control over the content. This property advertisement does not constitute property particulars. The information is provided and maintained by Kennedys, Tadworth- Sales. Please contact the selling agent or developer directly to obtain any information which may be available under the terms of The Energy Performance of Buildings (Certificates and Inspections) (England and Wales) Regulations 2007 or the Home Report if in relation to a residential property in Scotland.
*This is the average speed from the provider with the fastest broadband package available at this postcode. The average speed displayed is based on the download speeds of at least 50% of customers at peak time (8pm to 10pm). Fibre/cable services at the postcode are subject to availability and may differ between properties within a postcode. Speeds can be affected by a range of technical and environmental factors. The speed at the property may be lower than that listed above. You can check the estimated speed and confirm availability to a property prior to purchasing on the broadband provider's website. Providers may increase charges. The information is provided and maintained by Decision Technologies Limited.
**This is indicative only and based on a 2-person household with multiple devices and simultaneous usage. Broadband performance is affected by multiple factors including number of occupants and devices, simultaneous usage, router range etc. For more information speak to your broadband provider.
Map data ©OpenStreetMap contributors.




