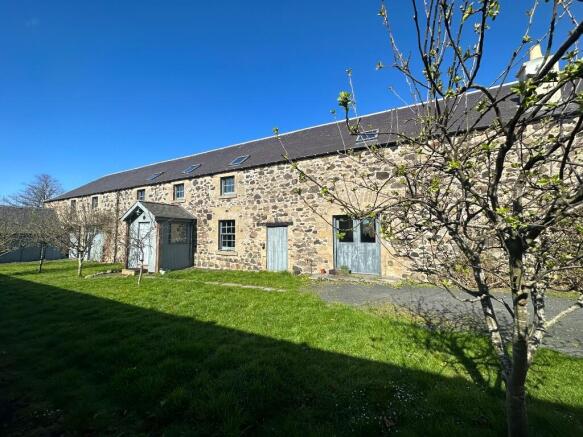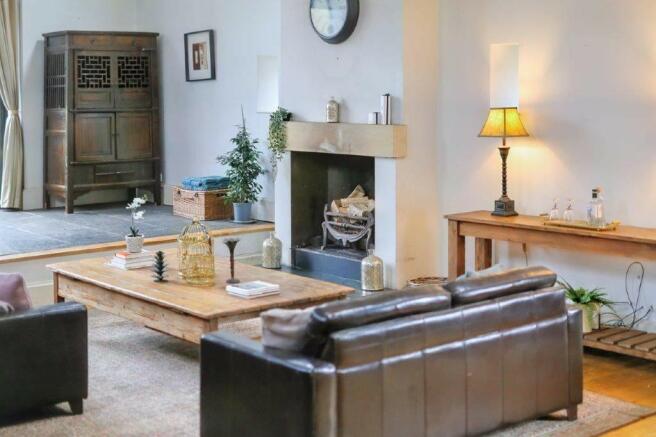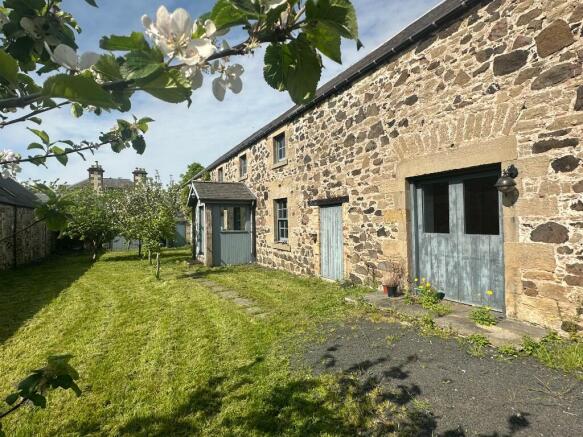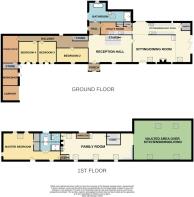Kaimflat, Kelso, Roxburghshire, TD5
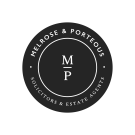
- PROPERTY TYPE
Barn Conversion
- BEDROOMS
4
- BATHROOMS
2
- SIZE
4,499 sq ft
418 sq m
- TENUREDescribes how you own a property. There are different types of tenure - freehold, leasehold, and commonhold.Read more about tenure in our glossary page.
Freehold
Key features
- Substantial Stone Barn Conversion *** £100,000 BELOW HOME REORT VALUE ***
- Open Plan Living / Kitchen / Dining
- Reception Hall & Family Room
- Master Bedroom with Luxury En-suite
- 3 Further Double Bedrooms & Home Cinema Room
- Wet room / Bathroom & Utility Room
- Stylish Finishes & Decor
- Electric Wet Water Heating, Open Fire & Stove
- Double Glazing
- Garden, Outbuildings & Parking
Description
LOCATION
A rural property which lies approx. 4 miles north of the thriving and historic market town of Kelso. Kaimflat is set around a mile off the B6461 Kelso to Eccles Road. Kelso is a booming central Borders town, situated on the famous River Tweed and where the river Teviot meets the Tweed. As well as being home to the Duke and Duchess of Roxburghe in nearby Floors Castle, with other tourist attractions which include the 12th Century Abbey and the Racecourse with many meetings throughout the racing calendar. Kelso is an ideal town for both families and individuals alike with its picturesque cobbled Market Square with a variety of quality boutique shops (including Kitty & Gus who kindly loaned items to dress Fox Covert for marketing), pubs, hotels and restaurants, as well as a Sainsbury's Supermarket and a Co-op. Further amenities include a garden centre, swimming pool, bowling club, golf course and a rugby and football club. It also benefits from a selection of nurseries, primary schools and a newly built high school completed in 2017.
ACCOMMODATION
GROUND FLOOR
PORCH (2.21M X 1.55M)
RECEPTION HALL (8.35M X 5.27M) at widest
KITCHEN / DINING/ LIVING ROOM:-
KITCHEN AREA (9.33M X 2.45M)
PANTRY (1.94M X 1.66M)
DINING / LIVING AREA (11.29M X 5.38M)
HALLYWAY / CLOAK AREA (2.93M X 1.66M)
UTILITY / BOILER ROOM (4.90M X 2.52M)
BATHROOM / WET ROOM (6.75M X 3.11M) at widest
BEDROOM CORRIDOR
STORE (3.21M X 1.15M)
BEDROOM 2 (6.08M X 2.87M)
BEDROOM 3 (4.53M X 3.49M)
BEDROOM 4 (4.22M X 3.68M)
HOME CINEMA ROOM (5.67M X 3.37M)
FIRST FLOOR
FAMILY ROOM (13.77M X 5.33M) including stairwell.
MASTER BEDROOM SUITE:-
BEDROOM AREA (5.31M X 5.31M)
WARDROBE AREA (3.44M X 1.10M)
LUXURY EN-SUITE (3.67M X 3.57M)
EXTERNALLY
The property is approached through a gated access from the private road and has gravelled parking for several cars. The front garden is private and walled with an other barn conversion which has been designed not to look into the courtyard style garden. There are outbuildings to one end which are linked to the barn. The rear garden is mainly laid to lawn and with a few mature trees and bushes is a blank canvas.
SERVICE
Mains Electricity & Water
Electric & Solid Fuel heating
Septic Tank Drainage
Council Tax: Band H
EPC: Band E
VIEWING
By appointment with Melrose & Porteous
SURVEY/ENTRY
By mutual arrangement. Home report available. Additional arrangements through agents
Offers should be submitted to Melrose & Porteous, 47 Market Square, Duns, Berwickshire, TD11 3BX
(DX 556 522 DUNS)
Only those parties who have formally requested their interest may be advised of any closing date fixed for offers. These particulars are for guidance only. All measurements were taken by a laser tape measure and may be subject to small discrepancies. Although a high level of care has been taken to ensure these details are correct, no guarantees are given to the accuracy of the above information. While the information is believed to be correct and accurate any potential purchaser must review the details themselves to ensure they are satisfied with our findings.
Brochures
Sales Particulars- COUNCIL TAXA payment made to your local authority in order to pay for local services like schools, libraries, and refuse collection. The amount you pay depends on the value of the property.Read more about council Tax in our glossary page.
- Ask agent
- PARKINGDetails of how and where vehicles can be parked, and any associated costs.Read more about parking in our glossary page.
- Covered,Driveway,Gated,Off street,Private
- GARDENA property has access to an outdoor space, which could be private or shared.
- Front garden,Enclosed garden,Rear garden
- ACCESSIBILITYHow a property has been adapted to meet the needs of vulnerable or disabled individuals.Read more about accessibility in our glossary page.
- Ask agent
Kaimflat, Kelso, Roxburghshire, TD5
Add an important place to see how long it'd take to get there from our property listings.
__mins driving to your place
Get an instant, personalised result:
- Show sellers you’re serious
- Secure viewings faster with agents
- No impact on your credit score
Your mortgage
Notes
Staying secure when looking for property
Ensure you're up to date with our latest advice on how to avoid fraud or scams when looking for property online.
Visit our security centre to find out moreDisclaimer - Property reference foxcovert. The information displayed about this property comprises a property advertisement. Rightmove.co.uk makes no warranty as to the accuracy or completeness of the advertisement or any linked or associated information, and Rightmove has no control over the content. This property advertisement does not constitute property particulars. The information is provided and maintained by Melrose & Porteous Solicitors & Estate Agents, Duns. Please contact the selling agent or developer directly to obtain any information which may be available under the terms of The Energy Performance of Buildings (Certificates and Inspections) (England and Wales) Regulations 2007 or the Home Report if in relation to a residential property in Scotland.
*This is the average speed from the provider with the fastest broadband package available at this postcode. The average speed displayed is based on the download speeds of at least 50% of customers at peak time (8pm to 10pm). Fibre/cable services at the postcode are subject to availability and may differ between properties within a postcode. Speeds can be affected by a range of technical and environmental factors. The speed at the property may be lower than that listed above. You can check the estimated speed and confirm availability to a property prior to purchasing on the broadband provider's website. Providers may increase charges. The information is provided and maintained by Decision Technologies Limited. **This is indicative only and based on a 2-person household with multiple devices and simultaneous usage. Broadband performance is affected by multiple factors including number of occupants and devices, simultaneous usage, router range etc. For more information speak to your broadband provider.
Map data ©OpenStreetMap contributors.
