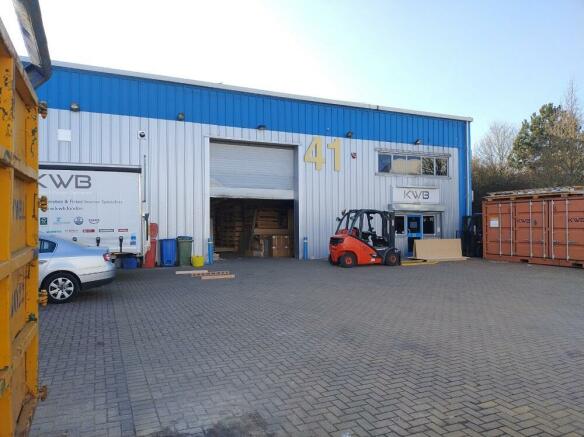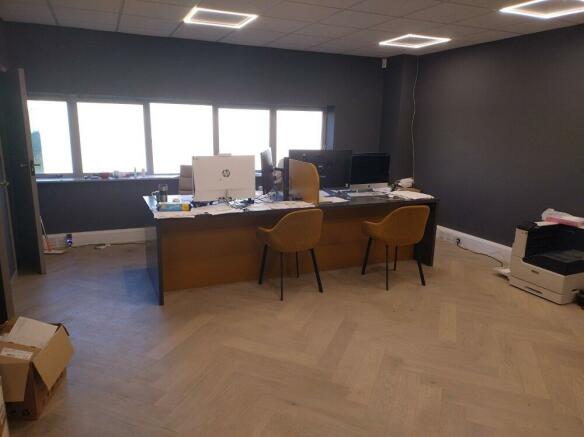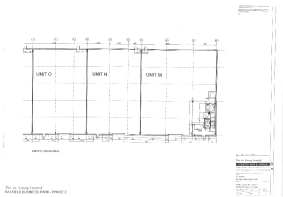Unit 41 The IO Centre, Hatfield Business Park, Hatfield, AL10 9EW
- SIZE AVAILABLE
6,747 sq ft
627 sq m
- SECTOR
Warehouse to lease
Lease details
- Lease available date:
- Ask agent
Key features
- 7.2m eaves height
- Full size loading door (5.1m h x 4m w)
- Fully Fitted Air Conditioned First Floor Offices
- 12 parking spaces
Description
An end of terrace warehouse / production building constructed of a steel portal frame with elevations and roof finished in silver and blue coloured, pvc coated, profiled steel cladding. A good security feature is precast concrete perimeter walls to a height of 2.25m. The eaves height is approx 7.2m.
The front elevation contains a full-size loading door (measuring approx. 4m wide x 5.1m high) and double-glazed windows at ground and at first floor level.
There are first floor offices accessed via the main entrance lobby. There is a disabled toilet and cloakroom off the ground floor lobby.
The offices are well presented with the following features:
- Modern fully fitted kitchen area
- Air conditioning units
- Suspended ceiling with recessed LED lighting.
Behind the offices is a useful mezzanine area which can be accessed from the offices or warehouse. This can be removed or retained as required.
LOCATION
The 500-acre Hatfield Business Park is the premier business location in the A1(M) corridor in Hertfordshire. It occupies a superb location between junctions 3 and 4 of the A1(M) between Hatfield and St Albans.
Major headquarters occupiers on the park include Ocado, Computercentre, Affinity Water, Booker, Porsche, McLaren Cars, Yodel, Esai and the University of Hertfordshire.
The IO Centre is a highly successful development of production and warehouse units completed in 2006. It is the only opportunity for small/medium size users to acquire business premises within the Business Park.
APPROX. (GROSS INTERNAL) FLOOR AREAS
Ground Floor inc kitchen/ancillary areas 6,006 Sq Ft
First Floor Offices 741 Sq Ft
Total 6,747 Sq Ft
CAR PARKING
12 car spaces + forecourt area
TERMS
The property is available on a new sub lease to expire in July 2027 at a rent of £101,205 per annum plus VAT.
Alternatively, a new longer lease may be available by separate negotiation with the landlord.
In addition to the rent the tenant will be responsible for the payment of utilities, estate service charge, and reimbursing the landlords building and third-party liability insurance premium in the usual way.
VAT is payable on the rent.
RATEABLE VALUE
Please see the Valuation Office Agency website. The Rateable Value is to increase from £43,250 to £77,500 on 1 April 2023.
Rates payable 51.2% p.a. but with transitional relief in the first 2 years.
AVAILABILITY
At an early date to be agreed.
INSPECTION
For further information please contact Daniel Hiller at Davies & Co.
NOTES:
Unless otherwise stated all prices, rents or other stated costs are subject to VAT.
The Code of Practice on Commercial Leases recommends that you seek professional guidance before agreeing or signing a business tenancy.
Energy Performance Certificate: C(75)
The particulars contained within this brochure are believed to be correct but their accuracy cannot be guaranteed and they are therefore expressly excluded from any contract.
Brochures
Unit 41 The IO Centre, Hatfield Business Park, Hatfield, AL10 9EW
NEAREST STATIONS
Distances are straight line measurements from the centre of the postcode- Hatfield Station1.3 miles
- Welham Green Station2.7 miles
- Welwyn Garden City Station2.9 miles
Notes
Disclaimer - Property reference 5501. The information displayed about this property comprises a property advertisement. Rightmove.co.uk makes no warranty as to the accuracy or completeness of the advertisement or any linked or associated information, and Rightmove has no control over the content. This property advertisement does not constitute property particulars. The information is provided and maintained by Davies & Co, Hatfield. Please contact the selling agent or developer directly to obtain any information which may be available under the terms of The Energy Performance of Buildings (Certificates and Inspections) (England and Wales) Regulations 2007 or the Home Report if in relation to a residential property in Scotland.
Map data ©OpenStreetMap contributors.





