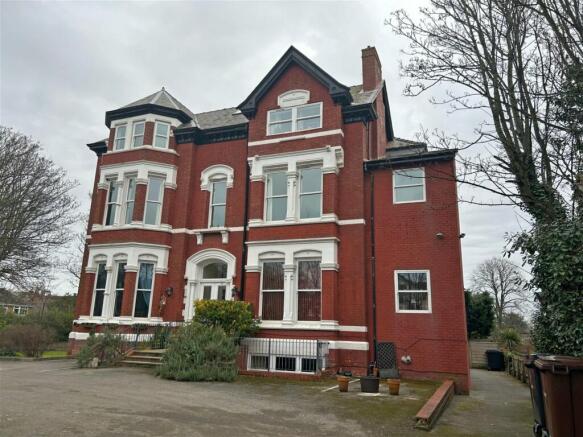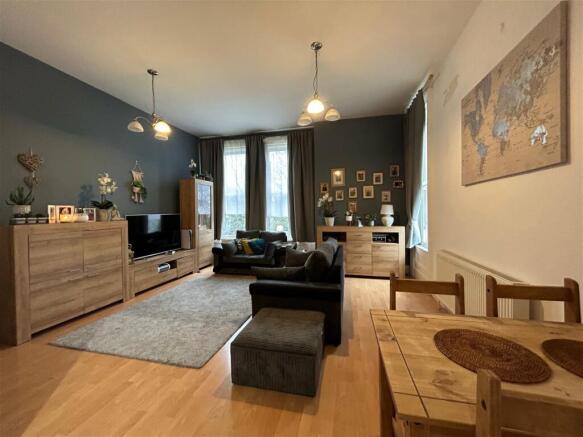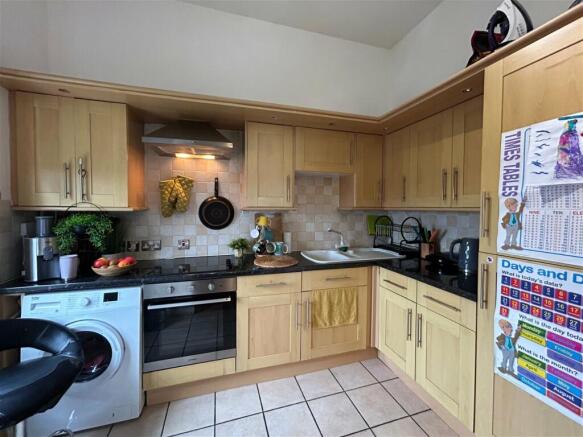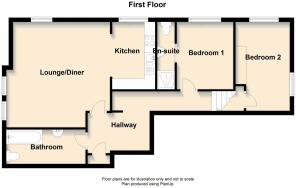
2 bedroom flat for sale
Brantwood Court, Park Avenue, Southport, PR9 9LT

- PROPERTY TYPE
Flat
- BEDROOMS
2
- BATHROOMS
2
- SIZE
Ask agent
Key features
- First Floor Flat Conversion
- Deceptive Accommodation
- Lounge/Diner Opening to Kitchen
- Two Bedrooms, Master with En-Suite
- Modern Family Bathroom
- Allocated & Visitor Parking
- Established Communal Gardens
- Convenient for Hesketh Park
- Early Viewing Advised
- Leasehold, Sefton MBC Band D
Description
Located within close proximity to Hesketh Park and the Southport Town Centre this two bedroom flat conversion offers deceptive living accommodation throughout. Situated to the first floor of a former Victorian House, the well presented property benefits from a system of gas fired central heating and Upvc double glazing. The accommodation briefly includes; Entrance Hall, lounge/diner opening to kitchen, ideal for entertaining. Two bedrooms, one with en-suite shower room and separate bathroom/Wc. Allocated and visitor car parking is available and communal gardens are well established. The property is also convenient for local amenities, together with nearby bus links to Churchtown, Lord Street and Central Southport.
Communal Entrance Hall
Communal entrance with, audio entry access, characterful communal entrance hall with stairs to first floor.
First Floor
Private Entrance Hall
Entrance hall with audio entry handset, open plan to inner hall access with hanging space and shelving. Further useful built in cupboard to one wall.
Lounge/Diner - 4.85m x 4.93m (15'11" x 16'2")
Upvc double-glazed windows to the front and side of the property, woodgrain laminate flooring. Open plan to...
Kitchen - 2.01m x 3.15m (6'7" x 10'4")
Upvc double-glazed window. A range of shaker-style base units with cupboards and drawers, wall cupboards, and working surfaces. 1 1/2 bowl sink unit with mixer tap and drainer. Appliances include electric oven, four ring ceramic style hob with funnel extractor above. Plumbing for washing machine, part wall tiling, tiled flooring.
Bathroom - 3.68m x 1.6m (12'1" x 5'3")
Three piece modern white suite including low level Wc, pedestal wash hand basin, twin grip panelled bath with mid-way wall tiling, recessed spotlighting.
Bedroom 1 - 3.18m x 2.64m (10'5" x 8'8")
Upvc double-glazed sash style window overlooking the communal gardens and built in storage cupboard. Folding space saving door leading to...
En Suite Shower Room - 0.79m x 3.1m (2'7" x 10'2")
Three-piece white suite including low-level Wc, vanity wash hand basin, step-in shower enclosure with 'Triton' electric shower, part wall tiling and extractor.
Bedroom 2 - 4.19m x 2.54m (13'9" x 8'4") to chimney breast
Two sash-style Upvc double-glazed windows to the front and the side of the property.
Outside
Communal gardens adjoin the development with established plants, shrubs and trees, which is well screened from the road with designated car parking and three further visitor car parking spaces.
Maintenance
We understand that '1st Choice Solutions' supervises the day to day running at the development and the current service charge is payable in the region of £198.00 per calender month to include building insurance. We understand sub letting is permitted.
Tenure
The tenure of the property is Leasehold for the remainder of a term of 999 years from 1st June 2004.
Council Tax
Sefton MBC, Council Tax Band D.
Brochures
Brochure 1- COUNCIL TAXA payment made to your local authority in order to pay for local services like schools, libraries, and refuse collection. The amount you pay depends on the value of the property.Read more about council Tax in our glossary page.
- Band: D
- LISTED PROPERTYA property designated as being of architectural or historical interest, with additional obligations imposed upon the owner.Read more about listed properties in our glossary page.
- Listed
- PARKINGDetails of how and where vehicles can be parked, and any associated costs.Read more about parking in our glossary page.
- Off street,Allocated
- GARDENA property has access to an outdoor space, which could be private or shared.
- Ask agent
- ACCESSIBILITYHow a property has been adapted to meet the needs of vulnerable or disabled individuals.Read more about accessibility in our glossary page.
- Ask agent
Brantwood Court, Park Avenue, Southport, PR9 9LT
Add an important place to see how long it'd take to get there from our property listings.
__mins driving to your place
Get an instant, personalised result:
- Show sellers you’re serious
- Secure viewings faster with agents
- No impact on your credit score



Your mortgage
Notes
Staying secure when looking for property
Ensure you're up to date with our latest advice on how to avoid fraud or scams when looking for property online.
Visit our security centre to find out moreDisclaimer - Property reference S181035. The information displayed about this property comprises a property advertisement. Rightmove.co.uk makes no warranty as to the accuracy or completeness of the advertisement or any linked or associated information, and Rightmove has no control over the content. This property advertisement does not constitute property particulars. The information is provided and maintained by Chris Tinsley Estate Agents, Southport. Please contact the selling agent or developer directly to obtain any information which may be available under the terms of The Energy Performance of Buildings (Certificates and Inspections) (England and Wales) Regulations 2007 or the Home Report if in relation to a residential property in Scotland.
*This is the average speed from the provider with the fastest broadband package available at this postcode. The average speed displayed is based on the download speeds of at least 50% of customers at peak time (8pm to 10pm). Fibre/cable services at the postcode are subject to availability and may differ between properties within a postcode. Speeds can be affected by a range of technical and environmental factors. The speed at the property may be lower than that listed above. You can check the estimated speed and confirm availability to a property prior to purchasing on the broadband provider's website. Providers may increase charges. The information is provided and maintained by Decision Technologies Limited. **This is indicative only and based on a 2-person household with multiple devices and simultaneous usage. Broadband performance is affected by multiple factors including number of occupants and devices, simultaneous usage, router range etc. For more information speak to your broadband provider.
Map data ©OpenStreetMap contributors.





