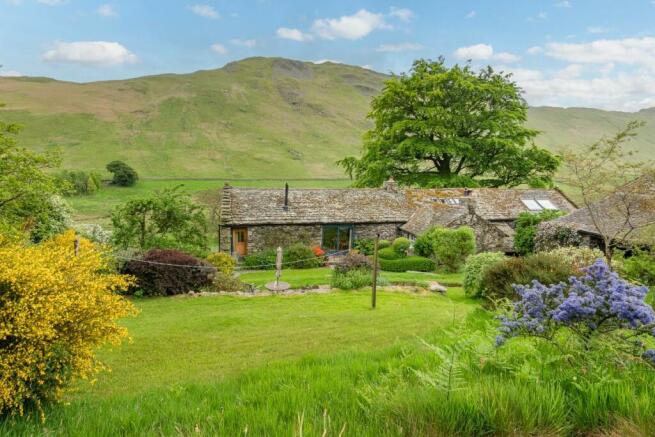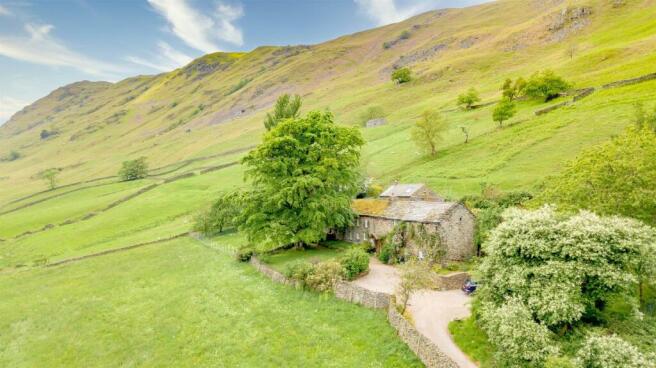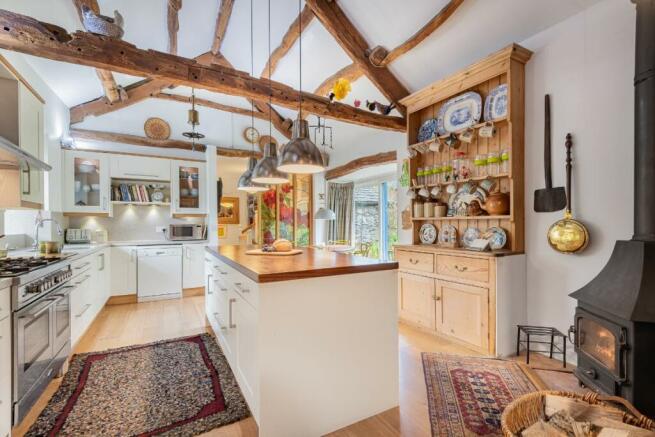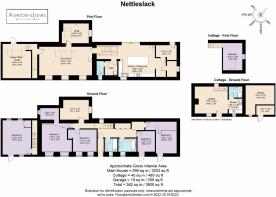Nettleslack, Martindale, Ullswater, CA10 2NF

- PROPERTY TYPE
Detached
- BEDROOMS
6
- BATHROOMS
3
- SIZE
Ask agent
- TENUREDescribes how you own a property. There are different types of tenure - freehold, leasehold, and commonhold.Read more about tenure in our glossary page.
Freehold
Description
Home:
* Built in 1735
* Detached Farmhouse with 2 converted barns
* Character beams and log burners
* 5 bedrooms in the main house
* 1 bedroom in the cottage
* Cottage will be sold fully furnished
* Panoramic views from all windows
* Unique location on the south side of Ullswater
Services:
* Mains electric
* Mains water
* Oil fired central heating
* New private drainage installed October 2022
Grounds and location:
* 1.75 acre garden
* Located in the unspoilt north eastern fells of the Lake District National Park
* M6 10 miles, Penrith 11 miles, Pooley Bridge 5 miles and Keswick 22 miles
* Wrap around fell views
Set back off the lane, with ample parking available, arrive at the peace and tranquility of Nettleslack, a former farmhouse dating back to 1735.
Sunny, south-facing and surrounded by sublime views over fellside and fields, make your way to the oak front door and emerge onto the tiled floor of the porch, where a glazed door leads through to the entrance hallway.
Turning right, a recently fitted, contemporary shower room is warmed by underfloor heating, with a large walk-in shower, wash basin and WC with storage cupboard above, and heated towel radiator.
Next door, step into the separate bathroom, also recently refitted, tiled underfoot, and furnished with wash basin, WC, heated towel radiator and a large bath with wide mirror extending above to one corner. Underfloor heating emanates from beneath the tiles of this bathroom.
Continuing along, arrive at a single bedroom, with a characterful cottage window. Step up from this bedroom and continue along to a double bedroom, with high ceiling and painted beams.
Returning to the entrance hall, ahead, take the newly carpeted stairs up and walk along to the master bedroom ahead. Freshly carpeted underfoot, with fresh apple green to the feature wall, this spacious, bright bedroom offers views out to the surrounding nature through two windows. Step through to the walk-in wardrobe, brimming with hanging space and shelving, with natural light entering through a small window.
Coming out of this bedroom, turn right into a third bedroom, where louvred wardrobes offer storage, soothing shades of grey dress the walls and views extend from the deep windows out over the fellside.
Across the hallway, discover a good size work room, containing the boiler and offering space to stash logs for the wood-burning stoves.
Returning to the stairs, take the stairs up and on the left make your way to a stunning stained-glass room divider which separates the stairs and the kitchen. Contemporary meets classic as the rustic beams in the high, vaulted ceiling combine with the stunning John Lewis bespoke kitchen cabinetry. Sliding doors open to the garden, framing views of the fellside beyond which resembles an extension of the garden itself.
An abundance of storage is available in the soft-close kitchen cabinets and drawers, also furnished with a six-ring gas hob, Britannia stainless steel two-oven range. Engineered oak flooring extends underfoot with a large central island topped in solid teak, with its tall, white leather stools, providing the perfect place to congregate and socialise.
Warmth emanates from the Clearview wood-burning stove in this spacious dining kitchen, where there is also a handy utility area currently accommodating a chest freezer and preceding the walk-in pantry cupboard. A ladder leads up from the kitchen to a cosy mezzanine level hideaway. To the rear of the kitchen is a boot room with access outside.
Also tucked off the kitchen is a formal utility room with suspended airer, and a cloakroom with wash basin and WC.
From the top of the stairs take a few steps up to the sitting room, where a high vaulted ceiling is characterfully embellished with original beams. Warm, welcoming, sociable and cosy, a log-burning stove adds toasty glow from within its rustic brick surround. Windows to both sides invite light through, framing views out to the surrounding garden and fellside. A capacious room, perfect for parties, there is ample space for a dining table seating 8 to the rear.
Nestled off the sitting room is a peaceful snug, with fitted desk and shelving, low cottage windows and a log-burning stove on a stone hearth. A relaxing room in which to listen to music or curl up with a book; light also enters through two Velux windows high above in the ceiling with fell-top views.
To the rear of the sitting room, beyond a glazed oak door, step up to the home office, a lovely and light room, courtesy of skylights and spotlights to the ceiling. Ideal when working from home, the office is currently equipped with satellite broadband and Starlink is available in the area.
Take the stairs down to discover a private and spacious double bedroom, where light flows in through two deep windows. An ideal guest bedroom, this room has its own private access from a part glazed door, leading out to the garden where a broad-trunked tree features its own treehouse and swing and where views continue out to the fellside.
The rooms at Nettleslack offers such versatility, cleaving to your personal requirements. A door provides easy access from the home office out to the garden, and beyond, to The Cottage.
The Cottage
Completely refurbished within whilst retaining all its original stone-built charm without, The Cottage is the perfect addition to Nettleslack, providing independent accommodation for dependent relatives, guests and with masses of Airbnb potential.
Accessed over a quaint cobbled bridge, step inside into the warmth and welcome of the living room, carpeted underfoot and furnished with a log-burning stove. Light, bright and airy, the double height ceiling adds to the open feel of this abode.
To the right, a fully equipped kitchen contains sink, fridge, oven and hob, with ample storage. Beyond, a door opens to the shower room, furnished with wash basin, WC, heated towel radiator and shower.
Take the stairs up from the living room where the mezzanine-level bedroom serves as a cosy sanctuary, with the wide skylight framing starry views out to the fellside and sky above.
A home in complete harmony with nature and the outdoors, the gentle slope of the fellside flows on from the garden. Mature trees and a rope swing offer intrigue for youngsters, with a wildlife viewing tree platform and a large lawn for games of all kinds.
Enjoy total peace and privacy as you nurture the well-tended vegetable patch, harvest fruit from the many trees and feed the chickens in the hen-run. Spy deer on the surrounding fells and listen for birdsong throughout the garden. There is also a large paddock, ideal for ponies.
Soak up the warmth of the summer on the sun terrace to the rear, there is a garage-size stone garden lean-to, alongside two smaller garden lean-tos behind the cottage for storing garden furniture.
** For more photos and information, download the brochure on desktop. For your own hard copy brochure, or to book a viewing please call the team **
Tenure: Freehold
Brochures
Brochure- COUNCIL TAXA payment made to your local authority in order to pay for local services like schools, libraries, and refuse collection. The amount you pay depends on the value of the property.Read more about council Tax in our glossary page.
- Ask agent
- PARKINGDetails of how and where vehicles can be parked, and any associated costs.Read more about parking in our glossary page.
- Yes
- GARDENA property has access to an outdoor space, which could be private or shared.
- Yes
- ACCESSIBILITYHow a property has been adapted to meet the needs of vulnerable or disabled individuals.Read more about accessibility in our glossary page.
- Ask agent
Nettleslack, Martindale, Ullswater, CA10 2NF
NEAREST STATIONS
Distances are straight line measurements from the centre of the postcode- Penrith Station8.8 miles
About the agent
Hey,
Nice to 'meet' you! We're Sam Ashdown and Phil Jones, founders of AshdownJones - a bespoke estate agency specialising in selling unique homes in The Lake District and The Dales.
We love a challenge...
Over the last eighteen years we have helped sell over 1000 unique and special homes, all with their very own story to tell, all with their unique challenges.
Our distinctive property marketing services are not right for every home, but tho
Notes
Staying secure when looking for property
Ensure you're up to date with our latest advice on how to avoid fraud or scams when looking for property online.
Visit our security centre to find out moreDisclaimer - Property reference RS0463. The information displayed about this property comprises a property advertisement. Rightmove.co.uk makes no warranty as to the accuracy or completeness of the advertisement or any linked or associated information, and Rightmove has no control over the content. This property advertisement does not constitute property particulars. The information is provided and maintained by AshdownJones, The Lakes. Please contact the selling agent or developer directly to obtain any information which may be available under the terms of The Energy Performance of Buildings (Certificates and Inspections) (England and Wales) Regulations 2007 or the Home Report if in relation to a residential property in Scotland.
*This is the average speed from the provider with the fastest broadband package available at this postcode. The average speed displayed is based on the download speeds of at least 50% of customers at peak time (8pm to 10pm). Fibre/cable services at the postcode are subject to availability and may differ between properties within a postcode. Speeds can be affected by a range of technical and environmental factors. The speed at the property may be lower than that listed above. You can check the estimated speed and confirm availability to a property prior to purchasing on the broadband provider's website. Providers may increase charges. The information is provided and maintained by Decision Technologies Limited. **This is indicative only and based on a 2-person household with multiple devices and simultaneous usage. Broadband performance is affected by multiple factors including number of occupants and devices, simultaneous usage, router range etc. For more information speak to your broadband provider.
Map data ©OpenStreetMap contributors.




