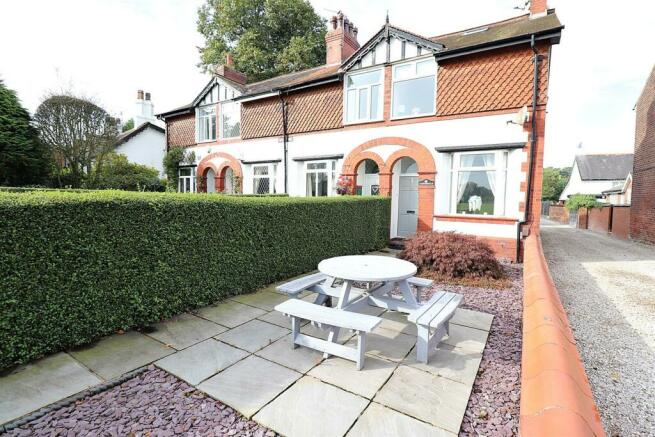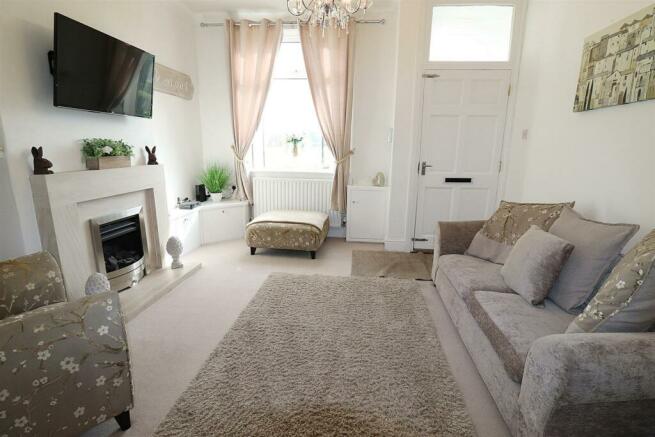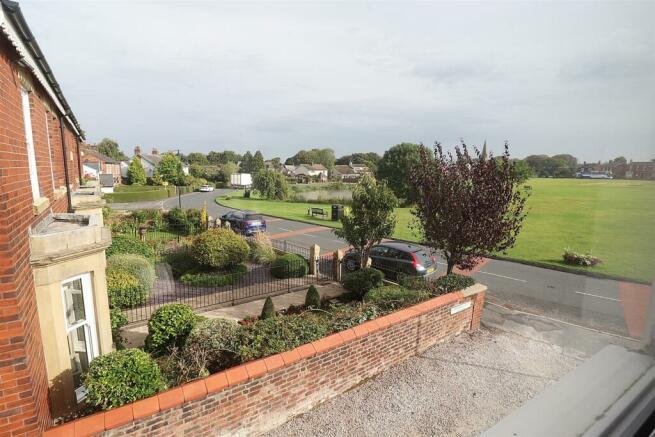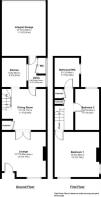The Greenside, Wrea Green

- PROPERTY TYPE
Cottage
- BEDROOMS
2
- BATHROOMS
1
- SIZE
Ask agent
- TENUREDescribes how you own a property. There are different types of tenure - freehold, leasehold, and commonhold.Read more about tenure in our glossary page.
Freehold
Key features
- Stunning End Terraced Period Cottage
- Directly Facing The Village Green
- Two Reception Rooms
- Fitted Kitchen
- Utility & Cloaks/WC
- Two Bedrooms
- Bathroom/WC
- Front Cottage Style Garden
- Integral Garage to the Rear
- Freehold & EPC Rating E
Description
Ground Floor -
Open Porch Entrance - Feature two tone period tiled floor.
Lounge - 3.84m max x 3.73m max (12'7 max x 12'3 max) - Approached by a panelled outer door with glazed light positioned above. The focal point of the room is a limestone fireplace with inset living flame effect gas fire. UPVC double glazed window with opening lights overlooking the front garden views over 'The Green' and duck pond beyond. Corniced ceiling. Double panel radiator. Telephone point. Television point. Georgian style double doors provide access to/from the Dining Room.
Dining Room - 3.76m max x 3.48m max (12'4 max x 11'5 max) - Staircase with side bannister rail leads up to the first floor. Understairs storage cupboard. Corniced ceiling. Two wall light points. Double panel radiator. An opening which provides access to the Kitchen. Further door leads to the Utility area.
Kitchen - 2.49m x 2.06m (8'2 x 6'9) - The kitchen has a range of eye and low level fixture cupboards and drawers in white. Laminate working surfaces incorporate a stainless steel sink with chrome mixer tap. The built in appliances comprise: Stainless steel electric multifunction single oven. Neff halogen hob. Space and plumbing for a dishwasher. Integrated fridge and freezer. Pull out cupboard. The walls have been partially tiled with matching tone tiles. LED spot downlighting. Driftwood effect laminate floor. An opening which leads to the Utility area.
Utility Room - 2.64m x 1.35m (8'8 x 4'5) - UPVC double glazed window with opening light to the side. Opaque glazed door with matching screen leads to the ground floor WC. Laminate working surface. Space and plumbing for a washing machine. Space for a tumble dryer. Feature UPVC double glazed roof. Wall light point. Driftwood effect laminate floor.
Cloaks/Wc - 1.32m x 0.64m (4'4 x 2'1) - The ground floor WC has a two piece suite which comprises: Roca close couple WC with pushbutton flush. Vanity wash hand basin with chrome mixer tap, tiled splash back and cupboard beneath. Single panel radiator. Driftwood effect laminate floor.
First Floor Landing - Approached by the previously described staircase which leads to a landing area with rooms leading off. Loft access hatch with a retractable ladder. A built in storage cupboard which house a Glowworm condensing combination gas fired central heating boiler. Corniced ceiling.
Bedroom One - 3.86m x 3.73m (12'8 x 12'3) - UPVC double glazed window with opening light overlooking the front of the property with superb views over the green and duck pond. Further UPVC double glazed window with opening lights overlooking the side with further delightful village views. The room has a range of built in bedroom furniture including wardrobes, low level storage cupboards, set of three drawers and two matching bedside cabinets. Feature column radiator.
Bedroom Two - 3.51m x 2.01m (11'6 x 6'7) - UPVC double glazed window with opening lights overlooking the rear of the property. Built in double wardrobe. Corniced ceiling. Feature column radiator.
Bathroom/Wc - 2.46m x 2.08m (8'1 x 6'10) - Comprising a four piece white suite. Corner panelled bath with mixer tap. Step in shower with chrome thermostatic shower valve. Roca close coupled WC with push button flush. Vanity wash hand basin with mixer tap set upon a white gloss cupboard and drawers. UPVC opaque double glazed window with opening light to the side aspect. LED spot downlighting. Fully tiled walls. Single panel radiator. Driftwood effect laminate floor.
Garage - 4.83m x 3.61m (15'10 x 11'10) - Vehicle access via an electric up and over door from the rear of the property. Electric light and power connected. Door leads to the Utility Room.
Outside - To the front of the property the garden has been Indian stone paved and has superb views over the Village Green and duck pond. Gated pathway leads to the front door. To the side of the property there is an outside water point.
Central Heating - The property benefits from a Glowworm condensing combination gas fired boiler located in the cupboard on the first floor landing. This supplies instantaneous domestic hot water and thermostatically controlled panel radiators to the property.
Double Glazing - UPVC double glazed windows throughout.
Location - This stunning end of terrace two bedroomed cottage property enjoys views looking directly over 'The Green', at the centre of this charming village arguably one of the counties finest which has won the best kept village award over many years with its traditional cricket square and duck pond bordered by local primary school, village shops, Ribby Hall and the local pub 'The Grapes'. Wrea Green is situated very close to Lytham (4 miles), Warton (BAE 2 miles), Kirkham town centre and being within 10 minutes driving distance to the M55 motorway access. An internal inspection is strongly recommended.
Tenure Freehold/Council Tax - The site of the property is held Freehold. Council Tax Band D.
Viewing The Property - Strictly by appointment through 'John Ardern & Company'.
Internet & Email Address - All properties being sold through John Ardern & Company can be accessed and full colour brochures printed in full, with coloured photographs, on the internet: rightmove.com, onthemarket.com, Email Address:
The Guild - John Ardern & Company are proud to announce that we have been appointed as the only Estate Agent practice in the South Fylde to be appointed as members of 'The Guild of Property Professionals'. As well as a network of carefully chosen independent Estate Agents throughout the UK, we now have an associated London office, 121 Park Lane, Mayfair with our own dedicated telephone number: - . Outside the office, there are four touch screens enabling interested clients to access all our displayed properties. The website address is
Property Misdescription Act - John Ardern & Company for themselves and their clients declare that they have exercised all due diligence in the preparation of these details but can give no guarantee as to their veracity or correctness. Any electrical or other appliances included have not been tested, neither have drains, heating, plumbing and electrical installations. All purchasers are recommended to carry our their own investigations before contract.
Brochures
The Greenside, Wrea GreenBrochure- COUNCIL TAXA payment made to your local authority in order to pay for local services like schools, libraries, and refuse collection. The amount you pay depends on the value of the property.Read more about council Tax in our glossary page.
- Band: D
- PARKINGDetails of how and where vehicles can be parked, and any associated costs.Read more about parking in our glossary page.
- Yes
- GARDENA property has access to an outdoor space, which could be private or shared.
- Yes
- ACCESSIBILITYHow a property has been adapted to meet the needs of vulnerable or disabled individuals.Read more about accessibility in our glossary page.
- Ask agent
The Greenside, Wrea Green
Add your favourite places to see how long it takes you to get there.
__mins driving to your place



Your mortgage
Notes
Staying secure when looking for property
Ensure you're up to date with our latest advice on how to avoid fraud or scams when looking for property online.
Visit our security centre to find out moreDisclaimer - Property reference 32156826. The information displayed about this property comprises a property advertisement. Rightmove.co.uk makes no warranty as to the accuracy or completeness of the advertisement or any linked or associated information, and Rightmove has no control over the content. This property advertisement does not constitute property particulars. The information is provided and maintained by John Ardern Estate Agents, Lytham. Please contact the selling agent or developer directly to obtain any information which may be available under the terms of The Energy Performance of Buildings (Certificates and Inspections) (England and Wales) Regulations 2007 or the Home Report if in relation to a residential property in Scotland.
*This is the average speed from the provider with the fastest broadband package available at this postcode. The average speed displayed is based on the download speeds of at least 50% of customers at peak time (8pm to 10pm). Fibre/cable services at the postcode are subject to availability and may differ between properties within a postcode. Speeds can be affected by a range of technical and environmental factors. The speed at the property may be lower than that listed above. You can check the estimated speed and confirm availability to a property prior to purchasing on the broadband provider's website. Providers may increase charges. The information is provided and maintained by Decision Technologies Limited. **This is indicative only and based on a 2-person household with multiple devices and simultaneous usage. Broadband performance is affected by multiple factors including number of occupants and devices, simultaneous usage, router range etc. For more information speak to your broadband provider.
Map data ©OpenStreetMap contributors.




