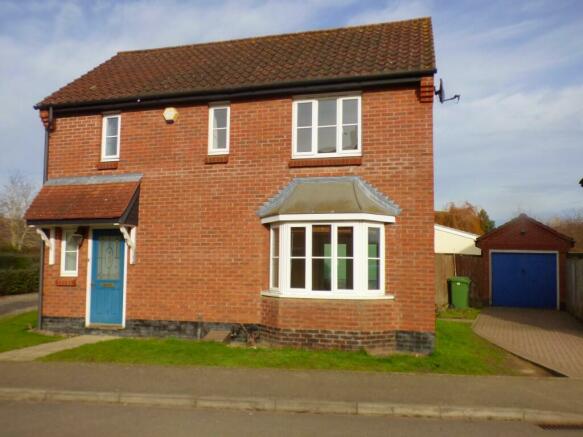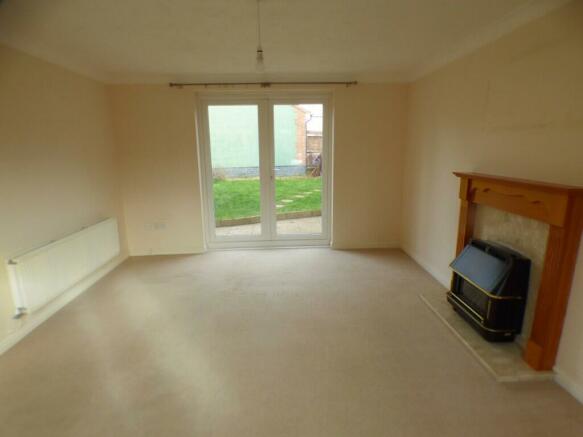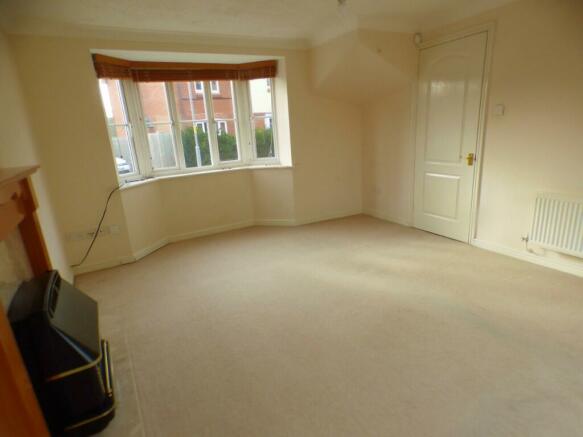Hill Farm Road, NR15

- PROPERTY TYPE
Detached
- BEDROOMS
3
- BATHROOMS
2
- SIZE
750 sq ft
70 sq m
- TENUREDescribes how you own a property. There are different types of tenure - freehold, leasehold, and commonhold.Read more about tenure in our glossary page.
Freehold
Key features
- 3 Bedrooms one with En-Suite Shower Room
- Sitting Room
- Kitchen/Breakfast Room
- Cloakroom
- Family Bathroom
- Matching Single Garage Converted to Garden Room/Study/Home Office
- Driveway Parking
- Pleasant and Popular Location
- Council Tax Band C
Description
A mono pitched pin tiled canopy on gallows brackets and lantern style welcome light serve the obscure glazed Upvc front which in turn serves the
Entrance/Stair Hall
9'3" x 6'
With mat well, mains smoke alarm, coat hooks on batten, turning staircase off serving the first floor. Colonial style doors (throughout) with brass furniture serve the sitting room, kitchen/breakfast room and
Cloakroom
6' x 2'6"
With white suite comprising wash basin and low level close coupled WC, tiled splashback and electrical contact breakers.
Sitting Room
16'6" (into bay) x 12'
With angled bay window to front, double French doors serve out onto the rear patio, fitted coal effect gas fire set in period style fire surround with wooden mantle, marble back and hearth.
Kitchen/Breakfast Room
12'2" x 8'10" + box bay 3'10" x 2'
With fitted cushion flooring, 4No concealed ceiling light fittings. The kitchen is attractively fitted in light wood shaker style units with stainless steel furniture which provide work surfaces, base and wall units, drawers and shelving. Incorporated into the fitments is a single drainer indestructible sink top with mixer tap (overlooking the landscaped area), gas cooker point, integrated cooker hood, tiled splashbacks and half glazed door serves the rear garden.
The turning staircase serves from the entrance/stair hall to the first floor
Landing
5'9" x 3'7"
With matching doors serving the remaining accommodation with the exception of the en-suite shower room.
Bedroom 1
10'9" x 9'2"
With built in triple wardrobe cupboard by Hammonds and containing hanging rail and shelving, a door off serves from the bedroom to the
En-Suite Shower Room
5'9" x 5'4"
With a white suite comprising corner shower cubicle, pedestal wash basin with mixer tap and low level close coupled WC, electric shaver point and extractor fan. Built in cupboard contains the Powermax Gas fired boiler providing central heating and domestic hot water.
Bedroom 2
9'5" x 6'3"
With roof access hatch.
Bedroom 3
8'7" x 6'10" + entrance area 2'8" x 2'8"
Bathroom
6'2" x 5'7"
With a white suite comprising twin grip panelled bath with shower/mixer tap, splash panel surround and glazed shower screen, pedestal wash basin with mixer tap and low level close coupled WC, tiled splashbacks, electric shaver point and extractor fan.
Outside
The property enjoys a very pleasant South facing location adjacent to a landscaped area which is mostly laid to grass together with mature trees and shrubs.
The plot enjoys frontage to Hill Farm Road of approximately 43' together with an overall depth of approximately 50'.
The front garden is laid mostly to grass, whilst to the side a pavioured vehicular drive provides driveway parking and access to the detached matching brick and pitched roof garage building which has been converted to a garden/study/home office with half glazed door, partly lined out and plastered, with laminate flooring, light and power. The remainder of the former garage provides storage.
To the rear is a fully enclosed garden measuring approximately 30' x 30' mostly laid to grass with a raised paved patio areas and a meandering path serving the garden room/study/home office
Energy performance certificate - ask agent
Council TaxA payment made to your local authority in order to pay for local services like schools, libraries, and refuse collection. The amount you pay depends on the value of the property.Read more about council tax in our glossary page.
Ask agent
Hill Farm Road, NR15
NEAREST STATIONS
Distances are straight line measurements from the centre of the postcode- Spooner Row Station7.2 miles
About the agent
Martin Smith Partnership aims to provide all customers with the very best service at all times. Our honest, straightforward approach is the result of over 40 years of local experience combined with good old-fashioned standards and integrity. Our professional service and specialist knowledge (both residential and commercial) are essential elements of our business. We always display a good sense of humour and demonstrate an enthusiasm for the job.
Services Include:
• Fully qualif
Industry affiliations



Notes
Staying secure when looking for property
Ensure you're up to date with our latest advice on how to avoid fraud or scams when looking for property online.
Visit our security centre to find out moreDisclaimer - Property reference 5781. The information displayed about this property comprises a property advertisement. Rightmove.co.uk makes no warranty as to the accuracy or completeness of the advertisement or any linked or associated information, and Rightmove has no control over the content. This property advertisement does not constitute property particulars. The information is provided and maintained by Martin Smith Partnership, Long Stratton. Please contact the selling agent or developer directly to obtain any information which may be available under the terms of The Energy Performance of Buildings (Certificates and Inspections) (England and Wales) Regulations 2007 or the Home Report if in relation to a residential property in Scotland.
*This is the average speed from the provider with the fastest broadband package available at this postcode. The average speed displayed is based on the download speeds of at least 50% of customers at peak time (8pm to 10pm). Fibre/cable services at the postcode are subject to availability and may differ between properties within a postcode. Speeds can be affected by a range of technical and environmental factors. The speed at the property may be lower than that listed above. You can check the estimated speed and confirm availability to a property prior to purchasing on the broadband provider's website. Providers may increase charges. The information is provided and maintained by Decision Technologies Limited.
**This is indicative only and based on a 2-person household with multiple devices and simultaneous usage. Broadband performance is affected by multiple factors including number of occupants and devices, simultaneous usage, router range etc. For more information speak to your broadband provider.
Map data ©OpenStreetMap contributors.




