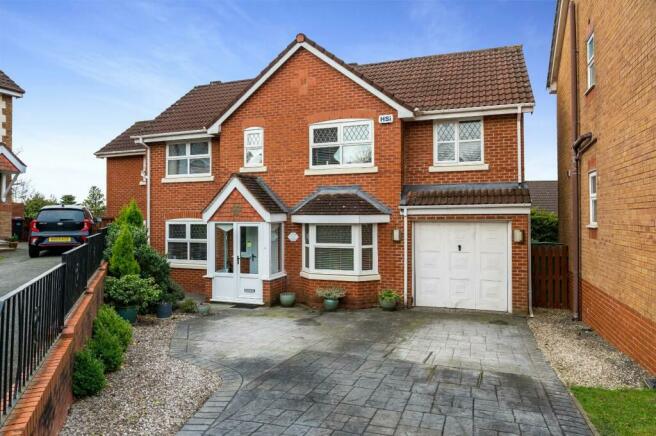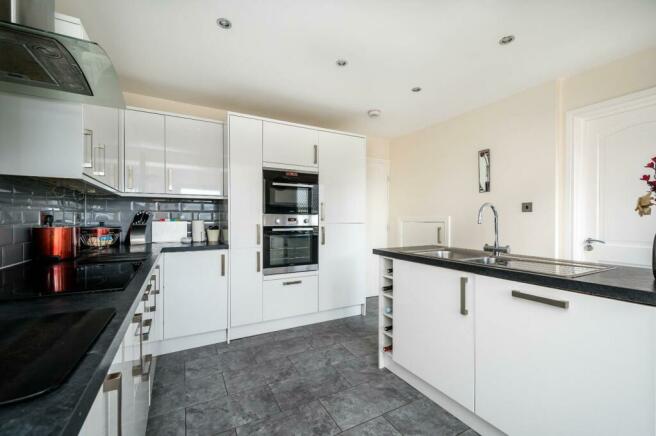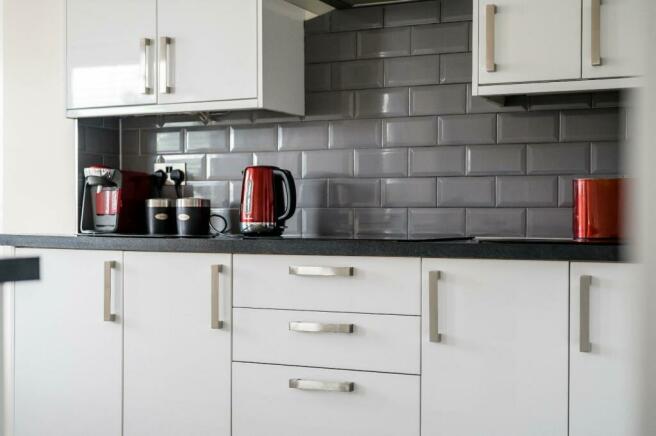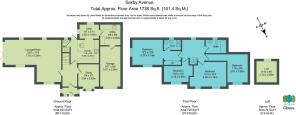Saxby Avenue, Bromley Cross, Bolton

- PROPERTY TYPE
Detached
- BEDROOMS
4
- BATHROOMS
2
- SIZE
Ask agent
- TENUREDescribes how you own a property. There are different types of tenure - freehold, leasehold, and commonhold.Read more about tenure in our glossary page.
Freehold
Description
Externally is a private driveway, substantial south facing garden with lawn and separate patio area, while internally is an entrance porch, hallway with understairs storage, a large lounge with dining area, a handy second reception room, kitchen with breakfast area, utility, and guest WC. Upstairs are four well-proportioned bedrooms with an en-suite to the master, and main bathroom, ensuring ample room for family life. Let’s walk through the finer details…
The Living Space - Pop your car on the front drive and make your way inside… A handy front porch opens onto the central hallway connecting the downstairs living space.
To the left of the hallway is the 'L' shaped main lounge which boasts a superb amount of space – more than enough to house a dining table too. The lounge aspect features an electric fire within a contemporary fireplace, and bifold doors frame the greenery of the garden while allowing an abundance of natural light to flood into the room, creating a fresh, bright and airy feel. This room will be a delight in the summer months with the bifolds swung open allowing that sought after indoor-outdoor lifestyle. Like the rest of the home, the main lounge is presented in excellent condition and ready to move into without lifting a finger.
Across the hallway another reception room is a wonderful addition for family life – handy for the kids as a TV room or playroom, or perhaps a home office or snug? Whatever your preference, a second reception room is always a huge bonus when it comes to family life!
To the rear of the home the practicality continues where the utility and downstairs WC are positioned off the contemporary kitchen – again both of which are fantastic features for spacious family living. The utility has internal access to the integral garage as well, allowing easy access to further storage space, or a space that will lend itself to conversion if desired.
Within the utility is plumbing for the washer and dryer, an extra sink and tap with drainer, plenty of extra cupboard space, and a convenient home for shoes, coats and wet muddy paws tucked out the way.
The kitchen benefits from a contemporary design with white gloss units adding a fresh contrast to the trendy grey metro tiled splashbacks and black worktop, and the kitchen comes complete with a range of integrated appliances, including fridge-freezer, dishwasher, double oven/combination microwave, electric hob with extractor, sink with drainer and chrome swan neck mixer tap, in addition to other useful features such as larder cupboard and integral wine rack. You can simply move in and unpack your bags!
Bedrooms & Bathrooms - Back into the hallway, up the stairs and a spacious landing brings you to the bedrooms and bathrooms…
Owing to its several extensions, all the four bedrooms at number 54 are well proportioned and large enough to fit a double bed. The master bedroom is particularly spacious with a fitted wardrobe corridor and modern three-piece shower en-suite. And the three other bedrooms are well presented, with the fourth also having access to one of two loft spaces – this one is fully boarded and carpeted, providing even further usable space.
The Outside Space - The garden on offer here is sure to be a suntrap late into the evening on long summer days, and there’s plenty of outside space for all the family – the lawn provides a safe space for the kids to play, while the patio area allows for al fresco dining making memories with family and friends, with ample space for a large garden shed too!
Quiet & Convenient - Tucked away in a secluded spot on Saxby Avenue within on one of the area’s most sought after developments, the location is just a hop skip and jump from the amenities of central Bromley Cross, making it highly practical with a variety of places to eat and drink, as well as shops and other village amenities, and there’s a variety of good schooling options in the area too. Bromley Cross train station and the A666 are nearby, allowing easy access across the Northwest and beyond.
Services & Specifics - We are advised:
The property is freehold.
The tax band is E.
The property is heated via gas central heating with a combi boiler located in the utility room.
The property is alarmed and benefits from security lighting.
The property has two lofts, one is fully boarded and carpeted.
The potential energy efficiency of this property is higher than average.
Brochures
Saxby Avenue, Bromley Cross, Bolton- COUNCIL TAXA payment made to your local authority in order to pay for local services like schools, libraries, and refuse collection. The amount you pay depends on the value of the property.Read more about council Tax in our glossary page.
- Band: E
- PARKINGDetails of how and where vehicles can be parked, and any associated costs.Read more about parking in our glossary page.
- Yes
- GARDENA property has access to an outdoor space, which could be private or shared.
- Yes
- ACCESSIBILITYHow a property has been adapted to meet the needs of vulnerable or disabled individuals.Read more about accessibility in our glossary page.
- Ask agent
Saxby Avenue, Bromley Cross, Bolton
Add your favourite places to see how long it takes you to get there.
__mins driving to your place

Your mortgage
Notes
Staying secure when looking for property
Ensure you're up to date with our latest advice on how to avoid fraud or scams when looking for property online.
Visit our security centre to find out moreDisclaimer - Property reference 32160087. The information displayed about this property comprises a property advertisement. Rightmove.co.uk makes no warranty as to the accuracy or completeness of the advertisement or any linked or associated information, and Rightmove has no control over the content. This property advertisement does not constitute property particulars. The information is provided and maintained by Claves, Bolton. Please contact the selling agent or developer directly to obtain any information which may be available under the terms of The Energy Performance of Buildings (Certificates and Inspections) (England and Wales) Regulations 2007 or the Home Report if in relation to a residential property in Scotland.
*This is the average speed from the provider with the fastest broadband package available at this postcode. The average speed displayed is based on the download speeds of at least 50% of customers at peak time (8pm to 10pm). Fibre/cable services at the postcode are subject to availability and may differ between properties within a postcode. Speeds can be affected by a range of technical and environmental factors. The speed at the property may be lower than that listed above. You can check the estimated speed and confirm availability to a property prior to purchasing on the broadband provider's website. Providers may increase charges. The information is provided and maintained by Decision Technologies Limited. **This is indicative only and based on a 2-person household with multiple devices and simultaneous usage. Broadband performance is affected by multiple factors including number of occupants and devices, simultaneous usage, router range etc. For more information speak to your broadband provider.
Map data ©OpenStreetMap contributors.




