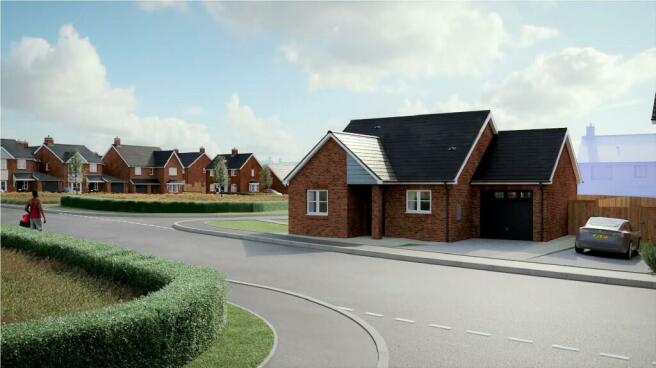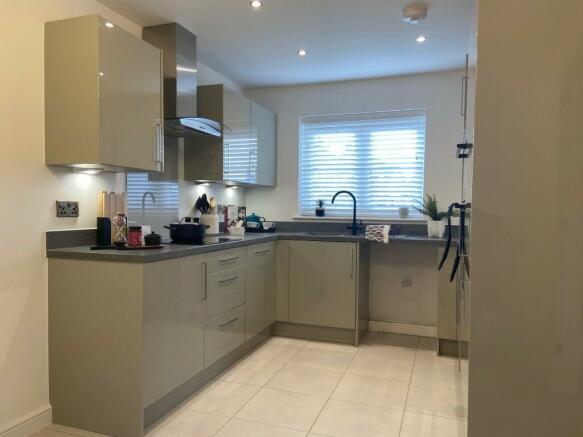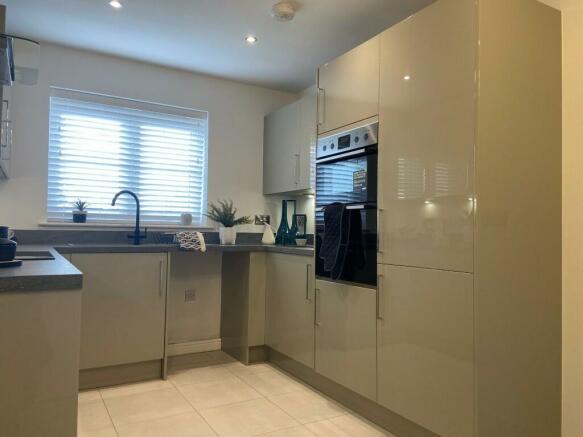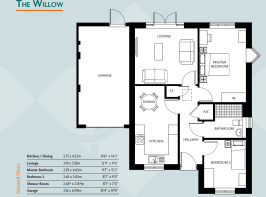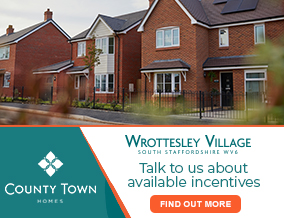
Wrottesley Park Road, Perton, Wolverhampton, WV6 7TS

- PROPERTY TYPE
Detached
- BEDROOMS
2
- BATHROOMS
1
- SIZE
665 sq ft
62 sq m
- TENUREDescribes how you own a property. There are different types of tenure - freehold, leasehold, and commonhold.Read more about tenure in our glossary page.
Freehold
Key features
- Rare opportunity to secure a high-specification detached bungalow in a sought-after village setting.
- Beautifully designed 2-bed bungalow with private garage and manageable garden - ideal for downsizers or single-level living.
- Light-filled living room with French doors opening onto a landscaped rear garden - perfect for relaxing or entertaining.
- Modern bathroom with full walk-in shower for comfort, accessibility, and ease of use.
- Move straight in with premium flooring, window dressings, and integrated kitchen appliances - no hidden extras.
- Bright and airy kitchen/diner with integrated appliances and space to entertain.
- Secure single garage with handy rear door directly into the garden.
- Private off-road parking for two cars - convenience on your doorstep.
- Incentives available to make your move easier - ask our team for full details.
- Tucked away in a quiet corner of Wrottesley Village, with shops, countryside walks, and healthcare facilities all close by.
Description
Plot 5 at Wrottesley Village is a beautifully crafted 2-bedroom detached corner bungalow with a garage, private garden, and generous internal space. Tucked away between Pattingham and Tettenhall, and on the edge of Perton, this exclusive development is surrounded by beautifully landscaped green areas, a central pond, and a children's play area - perfect for peaceful walks, visiting family, or simply enjoying the view.
Whether you're downsizing, seeking step-free living, or simply looking for a low-maintenance, high-spec home, this bungalow delivers on all fronts.
Thoughtfully Designed for Comfort, Style and Convenience
* Spacious lounge with French-style doors opening directly onto the rear garden
* Open-plan kitchen/diner - perfect for entertaining, with integrated appliances and stylish finishes
* Two well-proportioned bedrooms, including a generous master with space for fitted furniture
* Modern walk-in shower room with contemporary tiling and fittings
* Plenty of storage throughout, ideal for maintaining a clutter-free lifestyle
* High-spec finish with flooring, curtains, and appliances included
* Garage with rear pedestrian access and additional driveway parking for two vehicles
A Lifestyle-Led Community
* Landscaped open spaces, woodland walks, and a central pond
* A welcoming environment ideal for both peaceful living and family visits
* Proximity to local shops, healthcare services, and everyday amenities
* Fast road links to Wolverhampton, Bridgnorth, and beyond
Dimensions
* Kitchen/Dining: 2.71m x 4.32m (8'10" x 14'2")
* Lounge: 3.91m x 3.51m (12'9" x 11'6")
* Master Bedroom: 2.93m x 4.63m (9'7" x 15'2")
* Bedroom 2: 2.63m x 3.03m (8'7" x 9'11")
* Shower Room: 2.63m x 2.15m (8'7" x 7'0")
* Garage: 3.16m x 6.09m (10'4" x 19'11")
All dimensions are maximum and subject to change during build.
Construction Details
This home is built using modern timber frame construction, complemented by brick external finishes and a pitched tiled roof - combining traditional aesthetics with excellent thermal performance.
Incentives Available
Ask our sales team about tailored incentives available to help make your move smoother - including flooring, appliances, and even legal support packages.
Arrange Your Viewing Today
Opportunities to secure a brand-new bungalow in this location are extremely limited. Contact us today to arrange a viewing and explore everything Wrottesley Village has to offer.
- COUNCIL TAXA payment made to your local authority in order to pay for local services like schools, libraries, and refuse collection. The amount you pay depends on the value of the property.Read more about council Tax in our glossary page.
- Ask developer
- PARKINGDetails of how and where vehicles can be parked, and any associated costs.Read more about parking in our glossary page.
- Garage,Driveway,Off street
- GARDENA property has access to an outdoor space, which could be private or shared.
- Front garden,Patio,Private garden,Enclosed garden,Rear garden,Back garden
- ACCESSIBILITYHow a property has been adapted to meet the needs of vulnerable or disabled individuals.Read more about accessibility in our glossary page.
- Ask developer
- Carefully designed to evoke a sense of space
- A mix of characterful properties
- Two-bedroom houses and bungalows
- Detached family homes
Wrottesley Park Road, Perton, Wolverhampton, WV6 7TS
Add an important place to see how long it'd take to get there from our property listings.
__mins driving to your place
Get an instant, personalised result:
- Show sellers you’re serious
- Secure viewings faster with agents
- No impact on your credit score
About County Town Homes
We’re a local company, committed to creating high-quality homes in Staffordshire and Shropshire.
We’re part of your community, and that means we’re invested in improving our towns and villages.
We do things differently, creating thriving neighbourhoods that are a pleasure to live in – so we pay close attention to the finer details.
We create homes that suit modern life, whether you need an easy commute or your own office space. Hallmarks of our developments include attractive landscaping, with plenty of green spaces and playgrounds.
A balance of property types creates variety, both visually and in terms of the people who live there. We don’t just build homes, we build communities.
Your mortgage
Notes
Staying secure when looking for property
Ensure you're up to date with our latest advice on how to avoid fraud or scams when looking for property online.
Visit our security centre to find out moreDisclaimer - Property reference 10FernFieldsPlot5. The information displayed about this property comprises a property advertisement. Rightmove.co.uk makes no warranty as to the accuracy or completeness of the advertisement or any linked or associated information, and Rightmove has no control over the content. This property advertisement does not constitute property particulars. The information is provided and maintained by County Town Homes. Please contact the selling agent or developer directly to obtain any information which may be available under the terms of The Energy Performance of Buildings (Certificates and Inspections) (England and Wales) Regulations 2007 or the Home Report if in relation to a residential property in Scotland.
*This is the average speed from the provider with the fastest broadband package available at this postcode. The average speed displayed is based on the download speeds of at least 50% of customers at peak time (8pm to 10pm). Fibre/cable services at the postcode are subject to availability and may differ between properties within a postcode. Speeds can be affected by a range of technical and environmental factors. The speed at the property may be lower than that listed above. You can check the estimated speed and confirm availability to a property prior to purchasing on the broadband provider's website. Providers may increase charges. The information is provided and maintained by Decision Technologies Limited. **This is indicative only and based on a 2-person household with multiple devices and simultaneous usage. Broadband performance is affected by multiple factors including number of occupants and devices, simultaneous usage, router range etc. For more information speak to your broadband provider.
Map data ©OpenStreetMap contributors.
