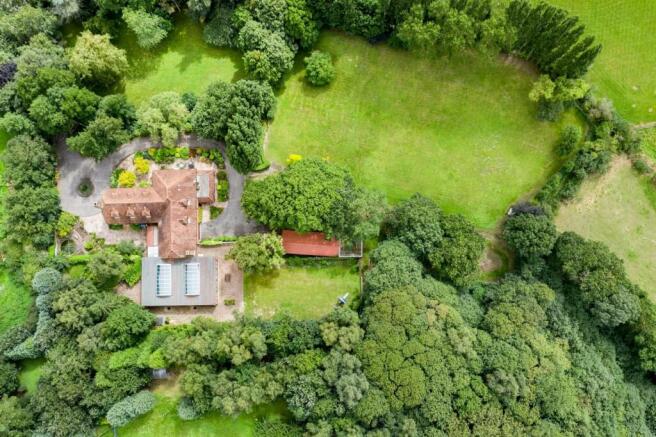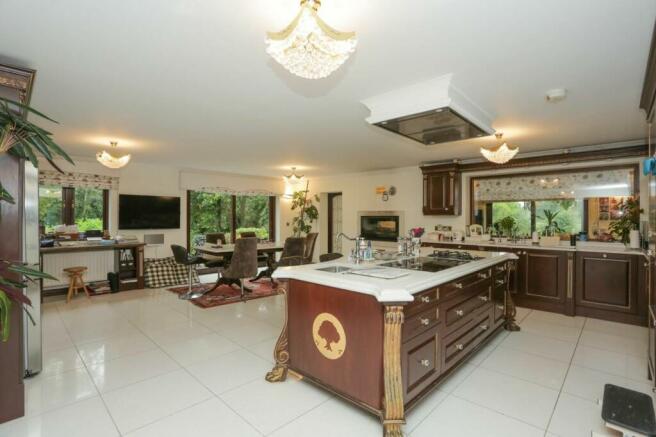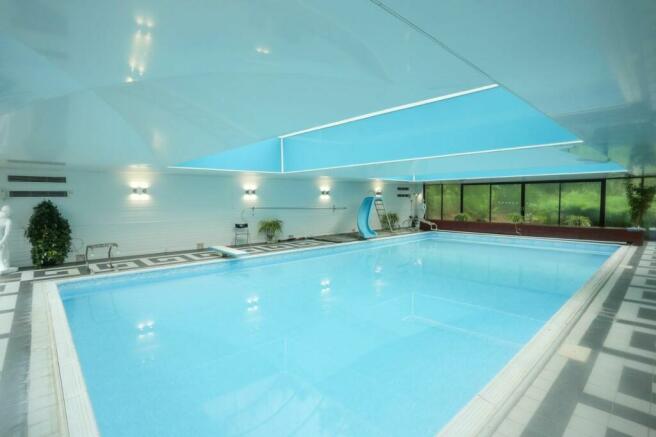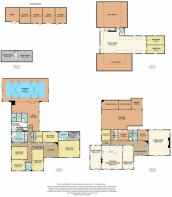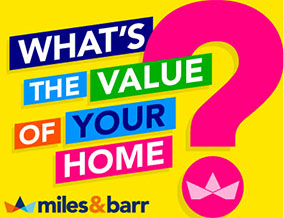
Iwade Road, Newington, ME9

- PROPERTY TYPE
Detached
- BEDROOMS
9
- BATHROOMS
7
- SIZE
Ask agent
- TENUREDescribes how you own a property. There are different types of tenure - freehold, leasehold, and commonhold.Read more about tenure in our glossary page.
Freehold
Key features
- Large Plot approx. 4.5 Acres
- Beautiful Detached Home
- Elevated Position
- Over 11,000 Sq. Ft Accommodation
- Swimming Pool, Gym, Sauna
- Paddock and Stables
- Large Garaging
Description
EPC Rating: E
Living Room
Dimensions: 8.15m x 6.83m (26'9 x 22'5).
Study
Dimensions: 3.48m x 3.35m (11'5 x 11'0).
Dining Room
Dimensions: 7.54m x 3.63m (24'9 x 11'11).
Kitchen/Breakfast Room
Dimensions: 7.54m x 6.48m (24'9 x 21'3).
Family Room
Dimensions: 7.44m x 3.68m (24'5 x 12'1).
Bedroom
Dimensions: 3.45m x 2.74m (11'4 x 9'0).
Bedroom
Dimensions: 6.83m x 5.33m (22'5 x 17'6).
Bedroom
Dimensions: 4.95m x 3.48m (16'3 x 11'5).
Bedroom
Dimensions: 6.83m x 3.66m plus built-in wardrobe (22'5 x 12'0.
Bedroom
Dimensions: 3.48m x 2.03m (11'5 x 6'8).
Bedroom
Dimensions: 4.32m x 3.66m (14'2 x 12'0).
Bedroom
Dimensions: 5.00m x 3.76m (16'5 x 12'4).
Gym
Dimensions: 9.37m x 8.76m (l-shaped) (30'9 x 28'9 (l-shaped)).
Kitchen
Dimensions: 5.18m x 3.10m (17'0 x 10'2).
Swimming Pool Room
Dimensions: 14.63m x 7.24m (48'0 x 23'9).
Party Room
Dimensions: 8.26m x 5.23m (27'1 x 17'2).
Bedroom
Dimensions: 5.79m x 2.74m (19'0 x 9'0).
Bedroom
Dimensions: 5.79m x 2.74m (19'0 x 9'0).
Store Room
Dimensions: 4.60m x 3.51m (15'1 x 11'6).
Store Room
Dimensions: 5.21m x 3.51m (17'1 x 11'6).
Three Stales (3.63m x 4.98m)
Barn (3.99m x 4.98m)
Brochures
i-PACKBrochure 2- COUNCIL TAXA payment made to your local authority in order to pay for local services like schools, libraries, and refuse collection. The amount you pay depends on the value of the property.Read more about council Tax in our glossary page.
- Band: H
- PARKINGDetails of how and where vehicles can be parked, and any associated costs.Read more about parking in our glossary page.
- Yes
- GARDENA property has access to an outdoor space, which could be private or shared.
- Private garden
- ACCESSIBILITYHow a property has been adapted to meet the needs of vulnerable or disabled individuals.Read more about accessibility in our glossary page.
- Ask agent
Energy performance certificate - ask agent
Iwade Road, Newington, ME9
Add your favourite places to see how long it takes you to get there.
__mins driving to your place
Miles & Barr Exclusive is the bespoke division of East Kent's multi-award-winning estate agency, Miles & Barr. The Exclusive division has specialist agents selling properties across East Kent, from coast to countryside. They are highly motivated, and deliver a reliable, informative, and trusted customer-orientated experience. (*Relocation Agent Network's 'Best Estate Agency of the Year South East', retained for four consecutive years. Two national ESTAS customer service awards and a Negotiator Award, 'National Employer of the Year'.)
Miles & Barr Exclusive offers a range of services, including unique online tools such as i-PACKS, an online property information pack and 3-D walkthrough technology.
We have established a trusted reputation and a recommended customer-orientated service experience. We share our knowledge, offering our expert assistance on every step of the selling process, to give you confidence with selling or buying. We pride ourselves on our innovation and marketing techniques that enable us to be a market experts in East Kent.
Where you'll find usWe have 12 sales offices located in highly sought-after East Kent towns including, Whitstable, Herne Bay, Broadstairs, Ramsgate, Deal, Birchington, Ashford, Cliftonville, Dover, Folkestone, plus Canterbury and Faversham. If you are letting a property, we have three dedicated offices in Folkestone, Canterbury and Ramsgate.
Relocation AgentsMiles & Barr is part of the Relocation Agent Network, which means our branches receive exclusive referrals of buyers looking to move to East Kent. Due to the region's transport links to London and appeal, this part of Kent is increasingly popular with local and out-of-town buyers. Financial advice, lettings and property management, commercial sales and lettings, plus conveyancing services are also available at Miles & Barr.
Your mortgage
Notes
Staying secure when looking for property
Ensure you're up to date with our latest advice on how to avoid fraud or scams when looking for property online.
Visit our security centre to find out moreDisclaimer - Property reference 9879c782-e1ff-4f9d-abb4-a55fa2d05f11. The information displayed about this property comprises a property advertisement. Rightmove.co.uk makes no warranty as to the accuracy or completeness of the advertisement or any linked or associated information, and Rightmove has no control over the content. This property advertisement does not constitute property particulars. The information is provided and maintained by Miles & Barr Exclusive, Canterbury. Please contact the selling agent or developer directly to obtain any information which may be available under the terms of The Energy Performance of Buildings (Certificates and Inspections) (England and Wales) Regulations 2007 or the Home Report if in relation to a residential property in Scotland.
*This is the average speed from the provider with the fastest broadband package available at this postcode. The average speed displayed is based on the download speeds of at least 50% of customers at peak time (8pm to 10pm). Fibre/cable services at the postcode are subject to availability and may differ between properties within a postcode. Speeds can be affected by a range of technical and environmental factors. The speed at the property may be lower than that listed above. You can check the estimated speed and confirm availability to a property prior to purchasing on the broadband provider's website. Providers may increase charges. The information is provided and maintained by Decision Technologies Limited. **This is indicative only and based on a 2-person household with multiple devices and simultaneous usage. Broadband performance is affected by multiple factors including number of occupants and devices, simultaneous usage, router range etc. For more information speak to your broadband provider.
Map data ©OpenStreetMap contributors.
