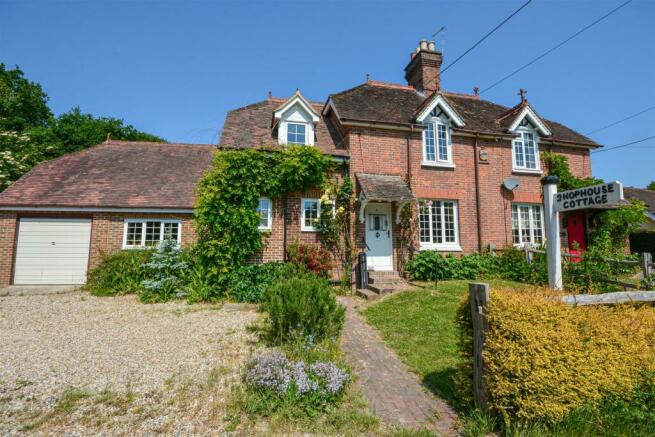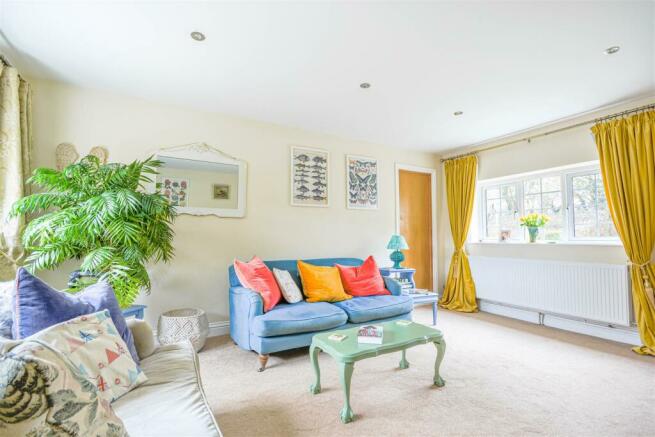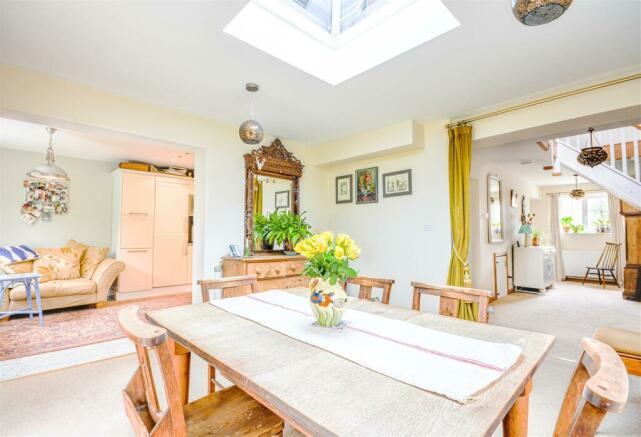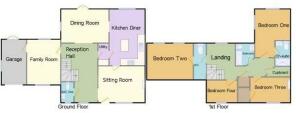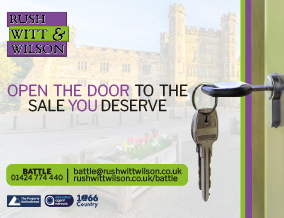
The Stream, Catsfield,

- PROPERTY TYPE
Semi-Detached
- BEDROOMS
4
- BATHROOMS
2
- SIZE
Ask agent
- TENUREDescribes how you own a property. There are different types of tenure - freehold, leasehold, and commonhold.Read more about tenure in our glossary page.
Freehold
Key features
- Stunning extended Victorian Semi detached property
- Four bedrooms
- Versatile, open living space
- Sitting room, family room, dining room and kitchen/breakfast room
- Cloakroom, utility area, bathroom, en-suite cloakroom and en-suite shower room
- integral garage, parking
- Neighbouring woodland and paddock to the rear
- Enclosed private garden
- semi-rural location with access onto walks
Description
This property offers the charm of rural life with the convenience of a nearby village store, post office, primary school and country pubs, and only being a short drive to the bustling market town of Battle with a mainline station serving London Charing Cross, and Bexhill Station with it's line through to Eastbourne & Brighton.
The exceptionally well presented accommodation comprises a sitting room with a wood burning stove, a 20ft reception hall, cloakroom, bright and airy family room/playroom (17'5 x 12'9), dining room with a glass atrium that opens directly into the kitchen/breakfast/family room and with views over the garden and woods beyond, and a utility area. To the first floor there is a spacious galleried landing leading to an ideal spacious guest bedroom with en-suite cloakroom, three further bedrooms, a bathroom and en-suite shower room. The first floor has fabulous countryside views on all sides.
Outside there is ample off street parking, an integral garage and a private, mature garden which sides onto woodland and paddock at the rear. A joy for anyone that loves to observe nature on their doorstep.
The property further benefits from being within Claverham school catchment area and having the potential subject to the necessary consents for dual occupancy.
The property is approached via a brick paved pathway with steps leading up to a covered entrance and cottage style composite glazed door leading into:-
Sitting/Snug Room - 4.14m x 3.81m (13'7 x 12'6) - With a double glazed window to front aspect, ceiling lighting, radiator, wood burning stove on a tiled hearth with wooden beam, traditional latch door leading into the kitchen/breakfast room and opening into:-
Reception Hall - 6.15m x 1.73m extending to 2.79m (20'2 x 5'8 exten - This stunning spacious entrance is flooded with light with a double glazed window to the front aspect but also light coming from the direct opening into the dining room with an aspect over the rear garden. Ceiling lighting, radiator, under stairs cupboard, fuse box cupboard and access into the family room and the 'Jack and Jill' utility area.
Cloakroom - Fitted with a high level w.c, vanity wash hand basin with mixer tap and storage beneath, ceiling lighting, part tiled walls radiator and double glazed window to front aspect.
Family Room/Playroom - 5.31m x 3.89m (17'5 x 12'9) - Two steps down from the reception hall lead into this fantastic and versatile family space which enjoys a dual aspect via double glazed windows to the front and rear of the property with delightful views over the garden and neighbouring woodland. Two radiators, inset ceiling lighting and door to the integral garage. This versatile room could be used as a formal sitting room, family room, playroom or could even form part of annexed/auxiliary accommodation ( subject to any necessary consents to utilise the adjoining garage as additional accommodation).
Dining Room - 3.86m x 3.84m (12'8 x 12'7) - Accessed directly via an opening from the entrance hall and enjoying a stunning outlook over the rear garden and neighbouring woodland via double glazed windows and a set of double glazed double doors. Further light floods into this room via the glass atrium, ceiling lighting, radiator and directly opening into the kitchen/breakfast room.
Kitchen/Breakfast/Family Room - 6.76m x 3.07m (22'2 x 10'1) - This well appointed room benefits from the natural flow of the ground floor as it can be accessed via the sitting room and via the opening into the dining room creating a very sociable space ideal for families or those who enjoy entertaining. The kitchen comprises of matching wall and base mounted units with a new quartz worksurface over and matching central island, 1 1/2 bowl sink with drainer and pull out mixer tap and additional Quooker tap, integral dishwasher and fridge and freezer, eye level oven and microwave, four ring electric hob with cooker hood over, combination of inset and pendant lighting, space for breakfast table or family seating area, wooden latch door back to sitting room, double glazed window to rear aspect, tiled floor and door into:-
Utility Area/Walk-In Pantry - With space for washing machine, tumble dryer and fridge opening pantry style shelving, lighting and return 'Jack and Jill' style door to reception hall.
First Floor - Turned staircase leads from the reception hall to:-
Galleried Landing - Flooded with light via the Velux window in the semi-vaulted ceiling, ceiling lighting and radiator.
On one side of the landing is an arched doorway to bedroom two which makes an ideal guest room with an en-suite cloakroom and being separated from the other bedrooms.
En-Suite Cloakroom - Fitted with a low level concealed w.c, vanity wash hand basin with mixer tap and storage beneath and ceiling lighting.
Bedroom Two/ Ideal Guest Room - 5.31m x 3.10m (17'5 x 10'2) - Within the eaves and enjoying a stunning view over the rear garden and the adjoining woodland and neighbouring paddocks via two large Velux windows, ceiling lighting and two radiator.
Bedroom Four - 3.05m x 2.67m (10'46 x 8'9) - With double glazed window to front aspect, ceiling lighting and radiator.
Landing - With two loft hatch accesses, ceiling lighting and deep airing/linen cupboard.
Boiler Room - With a wall mounted combination bottled gas boiler, lighting and radiator.
Bedroom Three - 3.48m x 2.87m (11'5 x 9'5) - With double glazed window to front aspect, ceiling lighting, radiator, feature cast iron fireplace with wooden surround and mantle and large original built-in wardrobe.
Bathroom - 2.06m x 2.49m to the max (6'9 x 8'2 to the max) - Fitted with a low level w.c, wash hand basin with mixer tap, bath with mixer tap and shower attachment with fixed glass screen, tiled walls, chrome heated towel rail, ceiling lighting and double glazed window to rear aspect.
A door positioned on the landing just before the shower rooms enables bedroom one to form a master suite using the shower room as its en-suite.
Bedroom One - 4.06m x 3.05m (13'4 x 10') - Enjoying a splendid outlook via dual aspect double glazed windows over the rear gardens, adjoining woodland and neighbouring paddocks, ceiling lighting, radiator and fitted wardrobe and cupboard.
Shower Room - Fitted with a low level w.c, vanity wash hand basin with mixer tap and storage beneath, large shower cubicle with concealed fitments, ceiling lighting, tiled walls and heated towel rail
Outside -
Single Integral Garage/Parking - With an up and over door, power and light, double glazed window to side aspect and double doors leading to the rear garden. There is off street parking for four vehicles.
Front Garden - Neatly laid to lawn with flower and shrub planted borders, a post and rail fence, a brick paved pathway leading to the front door, side access to the rear garden and a stunning mature wisteria.
Rear Garden - The delightful rear garden is post and rail fence enclosed with the additional of stock fencing, (dog proofed). It has a private seating area adjacent to the property that then opens onto a largely lawned garden with mature flower and shrub borders. a timber shed to the rear and a garden store to the side. There is rear access via a five bar gate, as well as further side access to the front of the property and a covered log store.
The garden is a haven for wildlife with the benefit of neighbouring woodland that also provides additional privacy. The lane to the rear of the property and the same across the road both have access onto public rights of way making it an ideal location for those that enjoy walking.
Agents Notes - None of the services or appliances mentioned in these sale particulars have been tested.
It should also be noted that measurements quoted are given for guidance only and are approximate and should not be relied upon for any other purpose.
Council Tax Band F
Brochures
The Stream, Catsfield,BrochureCouncil TaxA payment made to your local authority in order to pay for local services like schools, libraries, and refuse collection. The amount you pay depends on the value of the property.Read more about council tax in our glossary page.
Band: F
The Stream, Catsfield,
NEAREST STATIONS
Distances are straight line measurements from the centre of the postcode- Crowhurst Station2.7 miles
- Battle Station2.9 miles
- Collington Station3.6 miles
About the agent
Since 1994 we've built our reputation on the following basis:
offering unrivalled area knowledge
"can-do" results-driven professionalism
matching best valuations with achievable sales
With over 40 dedicated staff to serve you, isn't it time you went with Rush Witt & Wilson?
Notes
Staying secure when looking for property
Ensure you're up to date with our latest advice on how to avoid fraud or scams when looking for property online.
Visit our security centre to find out moreDisclaimer - Property reference 32179243. The information displayed about this property comprises a property advertisement. Rightmove.co.uk makes no warranty as to the accuracy or completeness of the advertisement or any linked or associated information, and Rightmove has no control over the content. This property advertisement does not constitute property particulars. The information is provided and maintained by Rush Witt & Wilson, Battle. Please contact the selling agent or developer directly to obtain any information which may be available under the terms of The Energy Performance of Buildings (Certificates and Inspections) (England and Wales) Regulations 2007 or the Home Report if in relation to a residential property in Scotland.
*This is the average speed from the provider with the fastest broadband package available at this postcode. The average speed displayed is based on the download speeds of at least 50% of customers at peak time (8pm to 10pm). Fibre/cable services at the postcode are subject to availability and may differ between properties within a postcode. Speeds can be affected by a range of technical and environmental factors. The speed at the property may be lower than that listed above. You can check the estimated speed and confirm availability to a property prior to purchasing on the broadband provider's website. Providers may increase charges. The information is provided and maintained by Decision Technologies Limited.
**This is indicative only and based on a 2-person household with multiple devices and simultaneous usage. Broadband performance is affected by multiple factors including number of occupants and devices, simultaneous usage, router range etc. For more information speak to your broadband provider.
Map data ©OpenStreetMap contributors.
