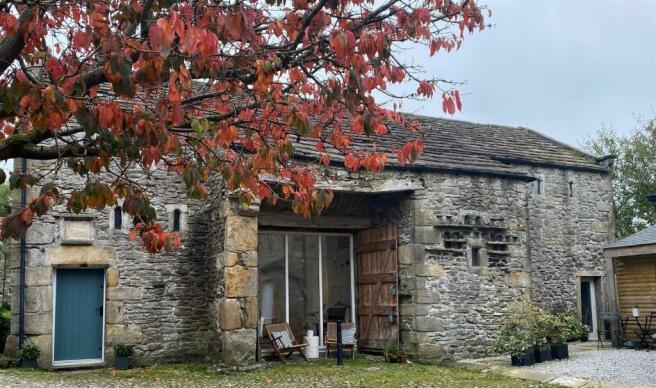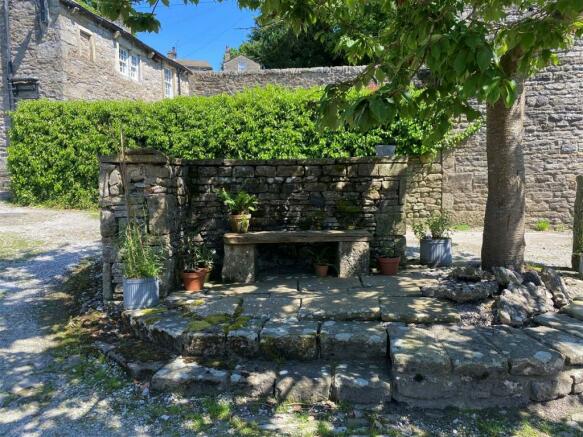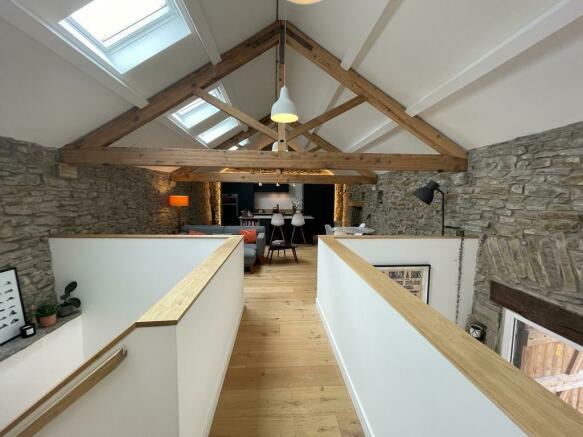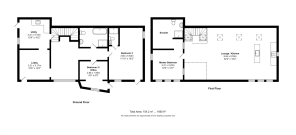
Water Street, Grassington

- PROPERTY TYPE
Barn Conversion
- BEDROOMS
3
- BATHROOMS
2
- SIZE
Ask agent
- TENUREDescribes how you own a property. There are different types of tenure - freehold, leasehold, and commonhold.Read more about tenure in our glossary page.
Freehold
Key features
- IMAGINATIVE UNIQUE BARN CONVERSION
- THREE DOUBLE BEDROOMS
- TWO ENSUITES
- COURTYARD SETTING IN THE HEART OF THE VILLAGE
- OFF ROAD PARKING WITH STORAGE SHED
- SPACIOUS OPEN PLAN LIVING
- GRADE II LISTED
- UNDERFLOOR HEATING THROUGHOUT
- DOUBLE GLAZED
- NOT TO BE MISSED
Description
Property Details - Pletts barn is quite simply a unique home in a delightful secluded courtyard setting, offering stunning, spacious three double bedroom accommodation. So where do we start? This exceptional and imaginative accommodation has been designed with the majority of the bedroom space on the ground floor and the living space primarily on the first floor. It's not difficult to imagine living in and utilising this wonderful living space, a perfect home for spacious family living. Original and distinctive properties like this are rare to the market so don't let this superb opportunity pass you by.
With reception room one, boot room/utility, reception room two with feature hallway, inner hall, bedroom with luxury en suite shower room, further bedroom and luxury four piece bathroom. To the first floor: (this certainly has the wow factor) with minstrel gallery leading into open plan living/dining kitchen with exposed original roof trusses, beams and stonework. The master bedroom, dressing room and en suite are also on this floor. Outside: cobbled courtyard with paved low maintenance garden and storage shed.
The property is just a one minute walk from the village square in Grassington, of the Dales most sought after locations and once you visit you will understand why. With independent shops, coffee houses and village pubs along with an excellent local bus service linking you to the surrounding villages and the market town of Skipton (approx. 9 miles away) which provides a larger selection of shops and train links.
For those looking for that special wow factor home, with a perfect mix of old and new, then take a look at this.
Briefly the underfloor heated and double glazed accommodation comprises;
Panelled door into;
Reception Room One - 3.63m x 3.58m - with feature stone and wood panelled walls, ceramic tiling to the floor, recessed lighting plus two wall lights.
Boot Room/Utility - 4.06m x 2.95m - with bespoke wall and base units with inset ceramic Belfast style sink and mixer tap, solid oak tops with matching upstands, provisions for an automatic washing machine and tumble dryer, a selection of bespoke built in cupboards with seating, exposed stone wall, panelled door providing access to the side elevation. Under stairs boiler and storage cupboard.
Reception Room Two - 4.29m x 3m - with feature arched barn window with beam over, bespoke oak open staircase leading to the first floor with minstrel gallery, exposed stonework, recessed lighting, two wall lights.
Inner Hall - With recessed lighting.
Luxury House Bathroom - With four piece white suite comprising; free standing bath with floor mounted contemporary mixer tap, double shower cubicle with rainfall and handheld shower, wash hand basin in an attractive cabinet, low suite W.C., tall storage cupboard, ceramic tiling to the floor, exposed stonework, recessed lighting.
Bedroom One - 5.92m x 3.2m - with exposed stonework, ceramic tiling to the floor, glazed door with beam over leading to the front garden.
Luxury En Suite Shower Room - Containing a three piece white suite comprising; double shower cubicle with rainfall and handheld shower, low suite W.C., wash hand basin encased in an attractive high gloss cabinet, ceramic tiling to the floor, recessed lighting.
Bedroom Two - 3.63m x 3.07m - unique 'dove cote feature window, exposed stone work, glazed door to front garden, recessed lighting, tiled floor.
Half Landing - With feature staircase, solid oak bannister and exposed stonework.
Minstrel Gallery Landing - With super views over the feature barn window.
Open Plan Living/Dining Kitchen - 10.46m x 5.77m - This stunning room enjoys exposed roof trusses, stonework and beams, solid oak floors and doors, five Velux windows, bespoke built in kitchen with feature lighting to the sides and overhead, stunning range of contemporary wall and base units, integral Neff electric double oven with four ring electric hob and concealed extractor fan over, integral fridge/freezer and dishwasher, bespoke larder cupboard, separate breakfast island with inset sink/drainer with mixer tap, feature lighting.
Master Bedroom - 3.43m x 3.4m - with feature stone wall with dovecote windows, exposed beams, feature ceiling, solid oak floor, two ceiling lights. Leading into;
Dressing Room/En Suite Shower Room - 3.63m x 3.28m - with a range of built in furniture and dressing table, large shower cubicle with rainfall and handheld shower, floating wash hand basin together with low suite W.C., partial ceramic tiling to the walls, ceramic tiling to the floor, ceiling light and wall light.
Outside - The property is approached by a delightful cobbled courtyard with central seating area, there is a paved garden with flowering pots, secure storage area and parking for 2 cars.
Additional Information - This property is subject to a 106 restriction, this restriction has been amended to allow the property to be a holiday let/rental.
Brochures
Water Street, Grassington- COUNCIL TAXA payment made to your local authority in order to pay for local services like schools, libraries, and refuse collection. The amount you pay depends on the value of the property.Read more about council Tax in our glossary page.
- Band: F
- PARKINGDetails of how and where vehicles can be parked, and any associated costs.Read more about parking in our glossary page.
- Yes
- GARDENA property has access to an outdoor space, which could be private or shared.
- Yes
- ACCESSIBILITYHow a property has been adapted to meet the needs of vulnerable or disabled individuals.Read more about accessibility in our glossary page.
- Ask agent
Water Street, Grassington
Add your favourite places to see how long it takes you to get there.
__mins driving to your place
Wilman & Lodge Estate Agents can offer you so much.
Over 20 Years Experience
Friendly Professional Service
4 Offices Covering the area
Established in 1978, Wilman and Lodge is one of the leading Estate Agents in Skipton and the surrounding area. We are very proud to introduce our services which include: Residential lettings, management and property services, which include: All types of building works, renovations, roofing and general maintenance.
Your mortgage
Notes
Staying secure when looking for property
Ensure you're up to date with our latest advice on how to avoid fraud or scams when looking for property online.
Visit our security centre to find out moreDisclaimer - Property reference 32181726. The information displayed about this property comprises a property advertisement. Rightmove.co.uk makes no warranty as to the accuracy or completeness of the advertisement or any linked or associated information, and Rightmove has no control over the content. This property advertisement does not constitute property particulars. The information is provided and maintained by Wilman & Lodge, Cross Hills. Please contact the selling agent or developer directly to obtain any information which may be available under the terms of The Energy Performance of Buildings (Certificates and Inspections) (England and Wales) Regulations 2007 or the Home Report if in relation to a residential property in Scotland.
*This is the average speed from the provider with the fastest broadband package available at this postcode. The average speed displayed is based on the download speeds of at least 50% of customers at peak time (8pm to 10pm). Fibre/cable services at the postcode are subject to availability and may differ between properties within a postcode. Speeds can be affected by a range of technical and environmental factors. The speed at the property may be lower than that listed above. You can check the estimated speed and confirm availability to a property prior to purchasing on the broadband provider's website. Providers may increase charges. The information is provided and maintained by Decision Technologies Limited. **This is indicative only and based on a 2-person household with multiple devices and simultaneous usage. Broadband performance is affected by multiple factors including number of occupants and devices, simultaneous usage, router range etc. For more information speak to your broadband provider.
Map data ©OpenStreetMap contributors.





