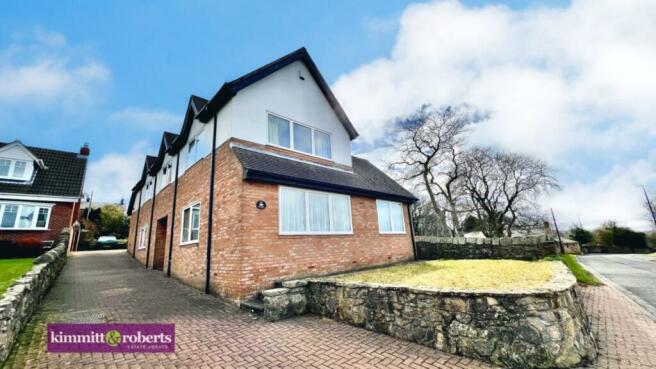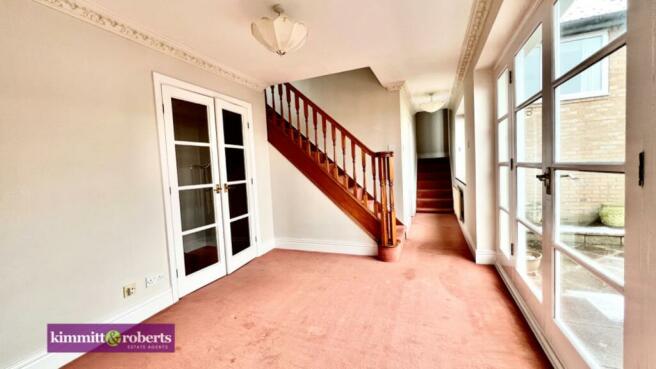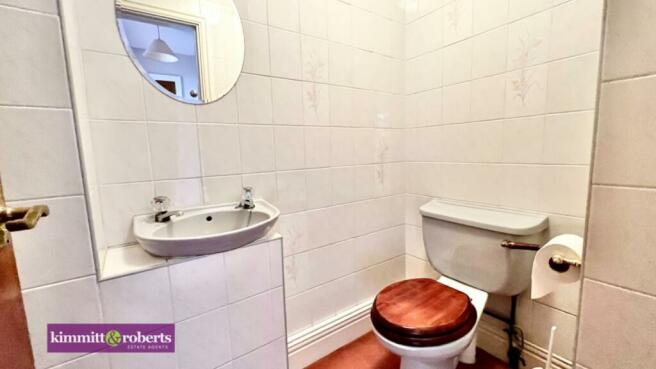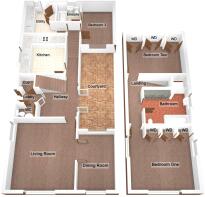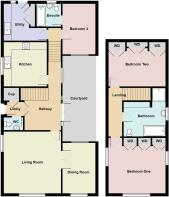Old Penshaw, Houghton le Spring, Tyne and Wear, DH4

- PROPERTY TYPE
Detached
- BEDROOMS
3
- BATHROOMS
2
- SIZE
Ask agent
- TENUREDescribes how you own a property. There are different types of tenure - freehold, leasehold, and commonhold.Read more about tenure in our glossary page.
Freehold
Key features
- Unique Split Level Detached Residence
- 3 Double Bedrooms with Ensuite Providing Ideal Guest Suite
- 2 Reception Rooms with Open Aspect Views
- Generous Kitchen & Family Bathroom
- Ample Off Street Parking
- Detached Double Garage
- Front & Rear Gardens
- West Facing Enclosed Courtyard
- FOR SALE BY AUCTION
Description
Council TaxA payment made to your local authority in order to pay for local services like schools, libraries, and refuse collection. The amount you pay depends on the value of the property.Read more about council tax in our glossary page.
Band: E
Old Penshaw, Houghton le Spring, Tyne and Wear, DH4
NEAREST STATIONS
Distances are straight line measurements from the centre of the postcode- South Hylton Metro Station2.4 miles
- Pallion Metro Station3.7 miles
- Millfield Metro Station3.8 miles
About the agent
Kimmitt and Roberts, Houghton Le Spring
Imperial Buildings 1 Church Street Houghton Le Spring DH4 4DJ

Kimmitt and Roberts were established in 1993 and have grown into the areas leading Estate Agents. Our branch network now covers Sunderland South and East Durham - the heartland of the two partners, Bill Kimmitt and Les Roberts. Our latest branch in Peterlee was opened in 2003, providing the high level of service for which the established network was noted.
We always put our customers first, regardless of whether you buy or sell, and we are always happy to answer any queries you may have
Industry affiliations



Notes
Staying secure when looking for property
Ensure you're up to date with our latest advice on how to avoid fraud or scams when looking for property online.
Visit our security centre to find out moreDisclaimer - Property reference KMM_HGH_LFSYCL_723_908218503. The information displayed about this property comprises a property advertisement. Rightmove.co.uk makes no warranty as to the accuracy or completeness of the advertisement or any linked or associated information, and Rightmove has no control over the content. This property advertisement does not constitute property particulars. The information is provided and maintained by Kimmitt and Roberts, Houghton Le Spring. Please contact the selling agent or developer directly to obtain any information which may be available under the terms of The Energy Performance of Buildings (Certificates and Inspections) (England and Wales) Regulations 2007 or the Home Report if in relation to a residential property in Scotland.
Auction Fees: The purchase of this property may include associated fees not listed here, as it is to be sold via auction. To find out more about the fees associated with this property please call Kimmitt and Roberts, Houghton Le Spring on 0191 625 0759.
*Guide Price: An indication of a seller's minimum expectation at auction and given as a “Guide Price” or a range of “Guide Prices”. This is not necessarily the figure a property will sell for and is subject to change prior to the auction.
Reserve Price: Each auction property will be subject to a “Reserve Price” below which the property cannot be sold at auction. Normally the “Reserve Price” will be set within the range of “Guide Prices” or no more than 10% above a single “Guide Price.”
*This is the average speed from the provider with the fastest broadband package available at this postcode. The average speed displayed is based on the download speeds of at least 50% of customers at peak time (8pm to 10pm). Fibre/cable services at the postcode are subject to availability and may differ between properties within a postcode. Speeds can be affected by a range of technical and environmental factors. The speed at the property may be lower than that listed above. You can check the estimated speed and confirm availability to a property prior to purchasing on the broadband provider's website. Providers may increase charges. The information is provided and maintained by Decision Technologies Limited.
**This is indicative only and based on a 2-person household with multiple devices and simultaneous usage. Broadband performance is affected by multiple factors including number of occupants and devices, simultaneous usage, router range etc. For more information speak to your broadband provider.
Map data ©OpenStreetMap contributors.
