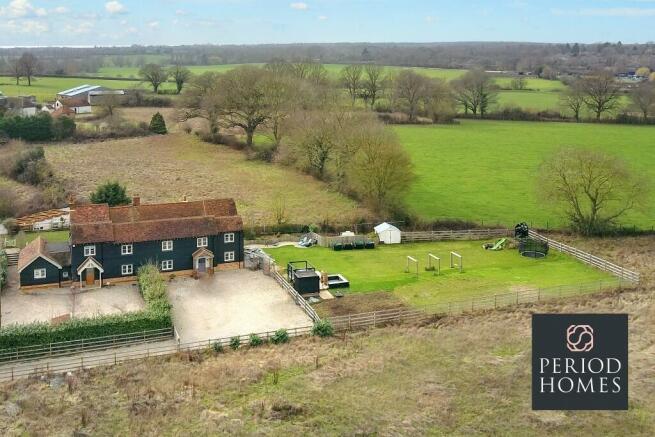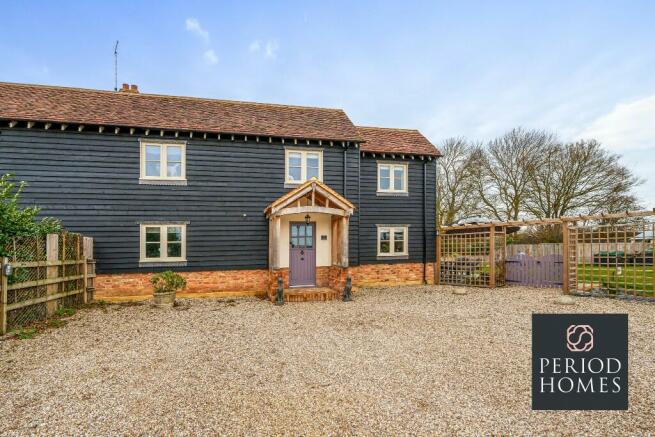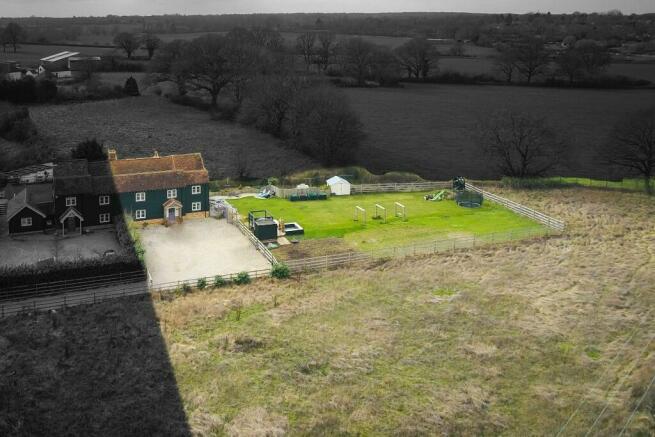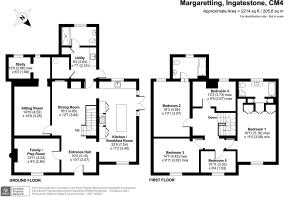
The Tye, Margaretting

- PROPERTY TYPE
Semi-Detached
- BEDROOMS
5
- BATHROOMS
3
- SIZE
Ask agent
- TENUREDescribes how you own a property. There are different types of tenure - freehold, leasehold, and commonhold.Read more about tenure in our glossary page.
Freehold
Key features
- FAR REACHING VIEWS ACROSS THE ABUTTING COUNTRYSIDE
- CIRCA 1.25 ACRES (STLS)
- IMMACULATELY PRESENTED & EXTENDED CHARACTER HOME
- OVER 2,100 SQ FT
Description
Located in the envious and picturesque position of Margaretting Tye, with far reaching views across the abutting countryside is this truly immaculately presented and extended character home, offering over 2,100 sq ft of unparalleled accommodation comprising five bedrooms and several receptions.
Situated on a plot of 1.25 acres STLS, this home has been thoughtfully designed for ease of family living whilst encapsulating the feels of the property's originality and its surroundings. Approached via gated access into a sweeping shingled driveway, providing parking for numerous vehicles and open through to the landscaped gardens both to the side and rear. To the front the land continues, giving an uninterrupted vista and ideal for those who enjoy outdoor
pursuits.
On entering you are immediately charmed by the bright, contemporary feel, commencing with a spacious and welcoming hallway, having travertine flagstone flooring and open into
the family dining hall with exquisite open fireplace with log burning stove. The home flows beautifully into the kitchen/breakfast room being dual aspect with aluminium double doors onto the side garden, being bespoke built and arranged around a stunning central copper topped breakfast island. Feature exposed brick walls and a polished concrete floor provide a wonderful backdrop to the Belling Range Oven, other appliances to remain include the integrated dishwasher and wine cooler. A separate large utility room has ample space for laundry appliances, together with a butler sink and boiling water tap and stable door to the side. Leading from here is the fully tiled wet room/shower room with large walk-in shower.
To the left-hand side of the entrance hallway there are three further receptions the family/playroom overlooks the front elevation and has feature panelled walls and fireplace. The Sitting room offers a further wonderful reception and is open into the home/office study with windows overlooking the garden.
To the first floor the size and quality of the accommodation continues in keeping with the attention to detail that has been bestowed on the entire home. Having five bedrooms with bedroom one
having a range of bespoke designed and fitted wardrobes behind which lies a wonderful elegant ensuite bathroom with stunning stand-alone bath and a separate walk-in shower. Bedroom
two also has a beautiful three-piece bathroom with shower over the bath. We also note that bedroom five could, if required be converted into a further bathroom.
To the exterior the gardens as with the interior of the home have been thoughtfully designed to encompass several areas, including a large patio area, outdoor kitchen with brick barbecue. The
gardens extend to the front with a further lawned area which could be used for any number of outdoor pursuits. It is rare that properties offering this high level of accommodation becomes
available in such a convenient and picturesque location.
ENTRANCE HALL
10'4 x 10'1 (3.15m x 3.07m)
DINING ROOM
16'3 x 12'7 (4.95m x 3.84m)
KITCHEN/BREAKFAST ROOM
23'9 x 11'2 (7.24m x 3.40m)
SITTING ROOM
14'10 x 10'8 (4.52m x 3.25m)
FAMILY/PLAY ROOM
13'11 x 9'4 (4.24m x 2.84m)
STUDY
12'8 x 6'2 (3.86m x 1.88m)
UTILITY
9'4 x 7'1 (2.84m x 2.16m)
SHOWER ROOM
STAIRS LEADING TO
BEDROOM ONE
16'11 x 11'5 (5.16m x 3.48m)
EN-SUITE BATHROOM
BEDROOM TWO
16'3 x 10'1 (4.95m x 3.07m)
EN-SUITE BATH
BEDROOM THREE
14'7 x 9'11 (4.45m x 3.02m)
BEDROOM FOUR
12'3 x 8'9 (3.73m x 2.67m )
BEDROOM FIVE
10'11 x 6'4 (3.33m x 1.93m)
- COUNCIL TAXA payment made to your local authority in order to pay for local services like schools, libraries, and refuse collection. The amount you pay depends on the value of the property.Read more about council Tax in our glossary page.
- Ask agent
- PARKINGDetails of how and where vehicles can be parked, and any associated costs.Read more about parking in our glossary page.
- Yes
- GARDENA property has access to an outdoor space, which could be private or shared.
- Yes
- ACCESSIBILITYHow a property has been adapted to meet the needs of vulnerable or disabled individuals.Read more about accessibility in our glossary page.
- Ask agent
Energy performance certificate - ask agent
The Tye, Margaretting
NEAREST STATIONS
Distances are straight line measurements from the centre of the postcode- Ingatestone Station2.5 miles
- Chelmsford Station3.8 miles
- Billericay Station3.9 miles
About the agent
From charming cottages to country estates, all our homes have a story to tell... ‘Period Homes’ is one of a kind, an agency dedicated to the sale of character and period properties across Essex from the following eras:
20s, 30s & Art Deco - 1918-1939
Edwardian - 1900-1918
Victorian - 1830-1900
Georgian - 1715-1837
Elizabethan/Jacobean - 1560-1660
Tudor - 1485-1560
Buyers will love that our wide range of classic homes are neatly presented in one place
Industry affiliations

Notes
Staying secure when looking for property
Ensure you're up to date with our latest advice on how to avoid fraud or scams when looking for property online.
Visit our security centre to find out moreDisclaimer - Property reference 2BrookViewCottages. The information displayed about this property comprises a property advertisement. Rightmove.co.uk makes no warranty as to the accuracy or completeness of the advertisement or any linked or associated information, and Rightmove has no control over the content. This property advertisement does not constitute property particulars. The information is provided and maintained by Period Homes, Essex. Please contact the selling agent or developer directly to obtain any information which may be available under the terms of The Energy Performance of Buildings (Certificates and Inspections) (England and Wales) Regulations 2007 or the Home Report if in relation to a residential property in Scotland.
*This is the average speed from the provider with the fastest broadband package available at this postcode. The average speed displayed is based on the download speeds of at least 50% of customers at peak time (8pm to 10pm). Fibre/cable services at the postcode are subject to availability and may differ between properties within a postcode. Speeds can be affected by a range of technical and environmental factors. The speed at the property may be lower than that listed above. You can check the estimated speed and confirm availability to a property prior to purchasing on the broadband provider's website. Providers may increase charges. The information is provided and maintained by Decision Technologies Limited. **This is indicative only and based on a 2-person household with multiple devices and simultaneous usage. Broadband performance is affected by multiple factors including number of occupants and devices, simultaneous usage, router range etc. For more information speak to your broadband provider.
Map data ©OpenStreetMap contributors.





