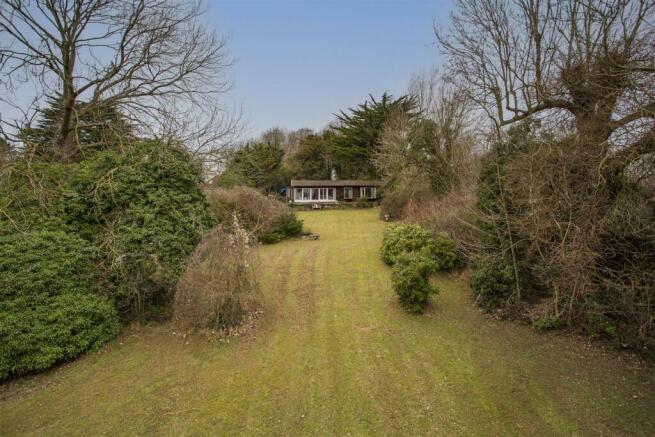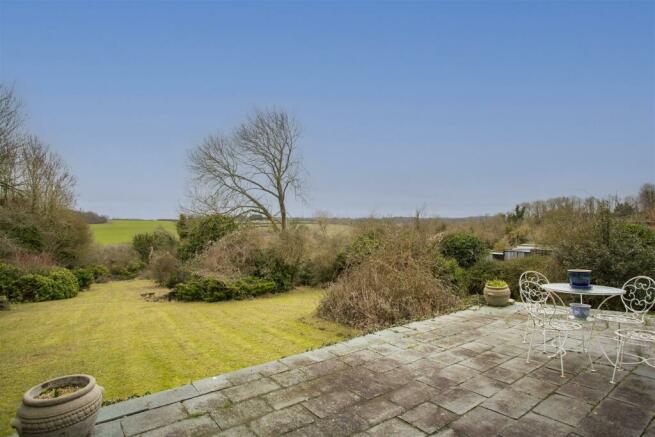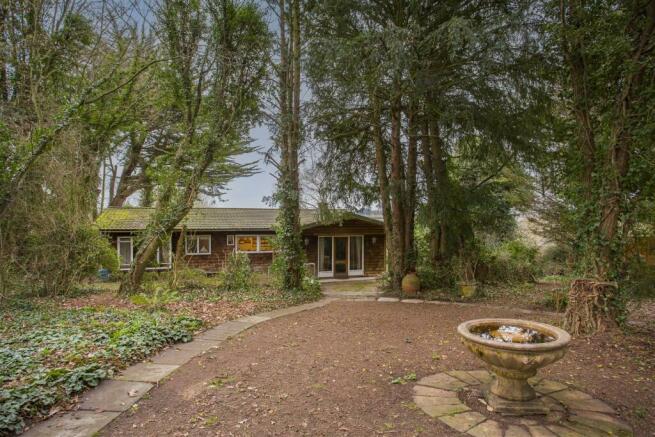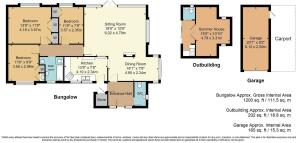Church Road, Hartley, Longfield

- PROPERTY TYPE
Detached Bungalow
- BEDROOMS
3
- BATHROOMS
1
- SIZE
1,200 sq ft
111 sq m
- TENUREDescribes how you own a property. There are different types of tenure - freehold, leasehold, and commonhold.Read more about tenure in our glossary page.
Freehold
Key features
- NO ONWARD CHAIN
- One Acre Plot
- Mix of Woodland and Garden, South East Facing
- Fantastic Views of Countryside
- Potential to Develop (stpp)
- Long Gated Drive & Garage
- Planning Service Available
- Stunning 60's Colt Bungalow
- Accompanied Viewings
- Guide Price £800,000 - EPC E
Description
Situated in the sought after Church Road, just to the South East of central Hartley is this great opportunity to establish a family home again.
Set back from a road that has many bespoke and individual properties on it this acre plot offers many opportunities to establish either a refurbishment of this fantastic original single storey Colt house and outbuilding or development of the plot using the opportunities that are given by planning subject to agreement with the local planning office.
Current Dwelling - A Colt modular home built in the 60's of timber construction sits centrally within the plot accessed via a long drive through a gated woodland entrance and parking area. A very good sized three bedroom bungalow with large open plan living dining space with windows affording beautiful views over the garden that falls away to views of the distant countryside. Timber in construction the property has stood the test of time over the last 60 years and still has plenty of charm although modernisation would be required. A central fireplace is a focal point and offers an option to supplement the original underfloor heating is in place. yes it was an option back in the 60's !
Three good sized bedrooms with built in wardrobes offer plenty of space for the family and these are serviced by a central bathroom and fitted kitchen.
Externally the property has a great feel, the initial wooded entrance gives a sense of drama as you cannot see the property from the initial entrance and provides great parking opportunities with a detached garage and carport. A summerhouse with kitchenette and toilet give further development potential with the possibility of even splitting the plot to develop two areas. Again subject to planning agreement.
The plot as previously mentioned is a real stunner in our opinion and offers up a gentle slope away to reveal the countryside beyond and is South East facing.
Planning Statement - I see from the papers that planning consent was granted for the erection of the Colt bungalow under consent reference 5/60/377. In addition to the bungalow there is a small property towards the front of the site which has been in active use throughout the recent past. The locality is covered by Metropolitan Green Belt Policy. As is well known, general development within the Green Belt except for certain specific exceptional purposes is not allowed. For example an agricultural dwelling may be permitted under some circumstances. However, there are guidelines that are relevant to this situation which opens up the possibility of some change in the future. If handled properly there is potential here to improve and increase the floor area available for residential purposes.
Where there is some uncertainty there is much merit in getting a Certificate of Established Existing Use for in this instance the small unit towards the front of the site. This could be a first step. A second step might involve establishing that it is a separate dwelling unit that is separate from the main Colt bungalow.
The next stage could be to consider some extensions to both properties. Any planning application must be determined in accordance with a development plan unless other material considerations indicate an alternative result. Material considerations in this instance include the policies contained in the National Planning Policy Framework and I will attach an extract from this (available on request). For example under paragraph 149 the following exceptions to general Green Belt policy apply “the extension or alteration of a building provided that it does not result in disproportionate additions over and above the size of the original building”. I also draw attention to paragraph 150 “the reuse of buildings provided that the buildings are of permanent and substantial construction”.
Having regard to all of the above considerations, the planning balance indicates to me that the independent use and creation of a separate dwelling unit around the small property at the front of the site is feasible with perhaps some extensions. It might also be possible having obtained that permission, to extend the Colt bungalow. It would also be possible to knock the building down and perhaps combine both units for a much larger house.
Sevenoaks Council has a policy of allowing extensions up to 50% of the existing floor area or the floor area existing as at the previous date often taken just after the War in 1948. This approach has not been supported on appeal and Inspectors take a slightly different approach and I may attach an example of one such case for reference purposes. To summarise, handled correctly there is potential to improve the existing housing provision on this site. However, until there is a planning consent in place there is no absolute certainty and the above represents an outline of a possible strategy that will need to be adapted and changed as matters progress.
Location - Hartley lies in the northern side of the North Downs between Sevenoaks and Dartford/Gravesend. The thriving village offers local shops, post office and two outstanding primary schools. Hartley Country Club is set in 10 acres of glorious Kent countryside and offers a unique combination of sporting and social attractions. The village of Longfield offers comprehensive shopping facilities, including Waitrose, doctors surgery, a local bakery and butchers to name a few and a mainline railway station with services to London Victoria. Ebbsfleet international provides fast services to St Pancras and is within 5.5 miles. The Bluewater shopping centre with its varied range of shops and recreational facilities is approximately 5 miles from Hartley village.
Brochures
Church Road, Hartley, LongfieldBrochure- COUNCIL TAXA payment made to your local authority in order to pay for local services like schools, libraries, and refuse collection. The amount you pay depends on the value of the property.Read more about council Tax in our glossary page.
- Band: G
- PARKINGDetails of how and where vehicles can be parked, and any associated costs.Read more about parking in our glossary page.
- Yes
- GARDENA property has access to an outdoor space, which could be private or shared.
- Yes
- ACCESSIBILITYHow a property has been adapted to meet the needs of vulnerable or disabled individuals.Read more about accessibility in our glossary page.
- Ask agent
Church Road, Hartley, Longfield
Add your favourite places to see how long it takes you to get there.
__mins driving to your place



Your mortgage
Notes
Staying secure when looking for property
Ensure you're up to date with our latest advice on how to avoid fraud or scams when looking for property online.
Visit our security centre to find out moreDisclaimer - Property reference 32191653. The information displayed about this property comprises a property advertisement. Rightmove.co.uk makes no warranty as to the accuracy or completeness of the advertisement or any linked or associated information, and Rightmove has no control over the content. This property advertisement does not constitute property particulars. The information is provided and maintained by Ibbett Mosely, Borough Green. Please contact the selling agent or developer directly to obtain any information which may be available under the terms of The Energy Performance of Buildings (Certificates and Inspections) (England and Wales) Regulations 2007 or the Home Report if in relation to a residential property in Scotland.
*This is the average speed from the provider with the fastest broadband package available at this postcode. The average speed displayed is based on the download speeds of at least 50% of customers at peak time (8pm to 10pm). Fibre/cable services at the postcode are subject to availability and may differ between properties within a postcode. Speeds can be affected by a range of technical and environmental factors. The speed at the property may be lower than that listed above. You can check the estimated speed and confirm availability to a property prior to purchasing on the broadband provider's website. Providers may increase charges. The information is provided and maintained by Decision Technologies Limited. **This is indicative only and based on a 2-person household with multiple devices and simultaneous usage. Broadband performance is affected by multiple factors including number of occupants and devices, simultaneous usage, router range etc. For more information speak to your broadband provider.
Map data ©OpenStreetMap contributors.




