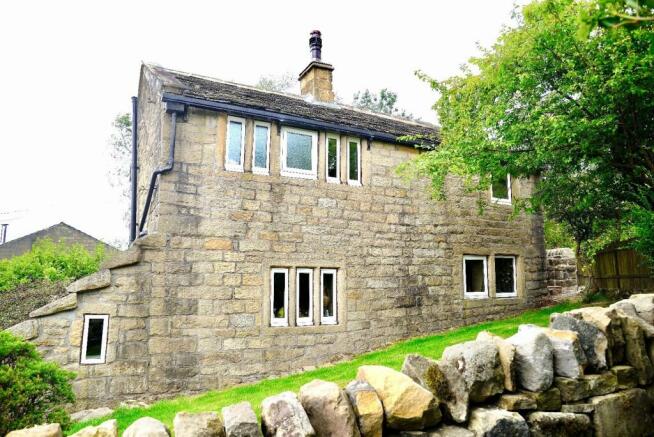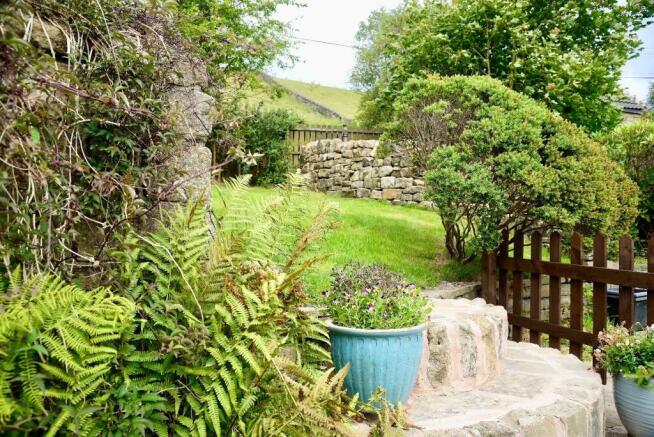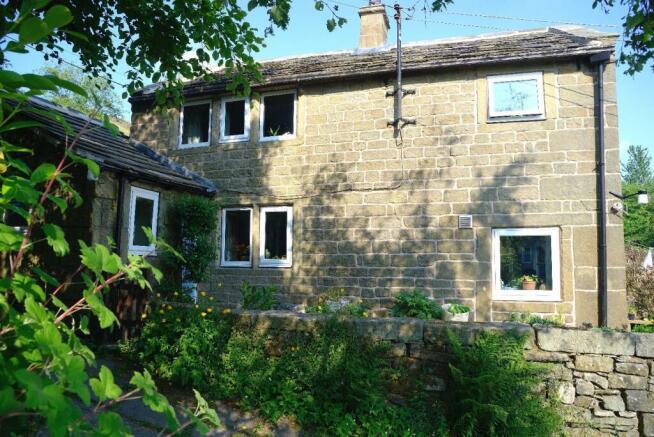'Spink House' 4 Halstead Green, Hebden Bridge, HX7 7PE

- PROPERTY TYPE
Detached
- BEDROOMS
3
- BATHROOMS
1
- SIZE
Ask agent
- TENUREDescribes how you own a property. There are different types of tenure - freehold, leasehold, and commonhold.Read more about tenure in our glossary page.
Freehold
Key features
- THREE BED DETACHED RESIDENCE
- DETACHED GARAGE/WORKSHOP AND APPROX 0.25 ACRE OF LAND
- FANTASTIC FAR REACHING VIEWS & SET WITHIN WONDERFUL FARMLAND
- CLOSE TO THE WONDERFUL 'MAYS' SHOP
- AVAILABLE NOW TO VIEW
- CLOSE TO LOCAL FACILITIES AND WALKING DISTANCE TO THE HIGHLY REGARDED PRIMARY SCHOOL
- PERIOD FEATURES THROUGHOUT
- TENURE - FREEHOLD COUNCIL TAX BAND - D
- GARDENS ALL THE WAY ROUND
Description
Property Description: Spink House, Hebden Bridge
Nestled in the heart of the picturesque countryside near Hebden Bridge, Spink House is a charming and compact detached three-bedroom cottage that effortlessly combines historical character with modern living. This stone-built, Grade II listed property is set within its own private grounds, offering a tranquil escape with the convenience of being just minutes from the vibrant town centre.
Location and Setting: Surrounded by rolling farmland and offering breath taking panoramic views, Spink House is an idyllic rural retreat. The property sits on a well-maintained plot with an additional 0.25-acre parcel of land, providing ample space for outdoor enjoyment. Recent enhancements have transformed the grounds, including the addition of two adjoining garden areas, skillfully constructed stone walling, and elegant stone paving. These improvements have not only added to the visual appeal but also enhanced the property's usability and charm.
Exterior Features: Externally, Spink House is as captivating as it is inside. The property now boasts expansive stone patios perfect for al fresco dining, along with large terraced lawned areas that provide a serene space for relaxation or gardening. A small coal shed, now repurposed for storage, adds a touch of rustic charm. Additionally, a short walk from the house leads to a detached double garage, complete with a stable/storage area to the rear. Adjacent to this is a large kitchen garden featuring well-tended lawns and productive vegetable plots, ideal for those with a green thumb.
Interior Layout: The interior of Spink House reflects its historic roots while offering all the comforts of modern living. The ground floor comprises a spacious living room and a similarly sized dining kitchen, both of which feature exposed beams that add character and warmth. The kitchen is a particular highlight, with an original stone fireplace serving as a stunning focal point. This room is not only a place to prepare meals but also a space to gather and enjoy the cottage's unique ambiance. Additional ground-floor conveniences include a practical porch and a utility room, ensuring that the home is as functional as it is beautiful.
Upstairs, the first floor accommodates two generous double bedrooms, a third single bedroom, and a contemporary bathroom. Each room is designed to maximize comfort, with ample natural light and thoughtful details that enhance the cottage's inviting atmosphere.
Modern Conveniences: While Spink House retains much of its traditional charm, it has been thoughtfully updated to meet modern standards. The property benefits from double-glazing throughout, ensuring warmth and energy efficiency. A modern oil-fired central heating system further enhances comfort, making this an ideal year-round home.
Local Amenities: Despite its peaceful rural setting, Spink House is conveniently located just a short walk from the famous May's shop, known for its local charm, and a well-regarded primary school, making it a practical choice for families. The bustling town of Hebden Bridge, with its array of shops, restaurants, and cultural attractions, is also just minutes away, offering the perfect balance of country living with easy access to urban conveniences.
Conclusion: Spink House is a unique property that offers the best of both worlds: a peaceful countryside setting with modern amenities and close proximity to a lively town centre. Its blend of historical features, recent enhancements, and practical layout make it an exceptional home. An internal inspection is highly recommended to fully appreciate the quality and charm of this delightful Hebden Bridge cottage.
Entrance Hall
Useful Pantry/Laundry Room
6'10" (2m 8cm) x 5'2" (1m 57cm)
Sitting Room
17'9" (5m 41cm) x 11'1" (3m 37cm)
Dining Kitchen
17'10" (5m 43cm) x 10'8" (3m 25cm)
Stairs to first floor landing
Principal Bedroom
11'0" (3m 35cm) x 9'8" (2m 94cm)
Bedroom Two
10'8" (3m 25cm) x 10'5" (3m 17cm)
Bedroom Three
7'8" (2m 33cm) x 6'8" (2m 3cm)
Detached Garage / Workshop Space
14'9" (4m 49cm) x 16' (4m 87cm) GARAGE 16'5" X 16' WORKSHOP SPACE
Separate land area
Gardens
- COUNCIL TAXA payment made to your local authority in order to pay for local services like schools, libraries, and refuse collection. The amount you pay depends on the value of the property.Read more about council Tax in our glossary page.
- Ask agent
- PARKINGDetails of how and where vehicles can be parked, and any associated costs.Read more about parking in our glossary page.
- Yes
- GARDENA property has access to an outdoor space, which could be private or shared.
- Yes
- ACCESSIBILITYHow a property has been adapted to meet the needs of vulnerable or disabled individuals.Read more about accessibility in our glossary page.
- Ask agent
Energy performance certificate - ask agent
'Spink House' 4 Halstead Green, Hebden Bridge, HX7 7PE
Add your favourite places to see how long it takes you to get there.
__mins driving to your place
Your mortgage
Notes
Staying secure when looking for property
Ensure you're up to date with our latest advice on how to avoid fraud or scams when looking for property online.
Visit our security centre to find out moreDisclaimer - Property reference HEB-1HUJ13YEJNV. The information displayed about this property comprises a property advertisement. Rightmove.co.uk makes no warranty as to the accuracy or completeness of the advertisement or any linked or associated information, and Rightmove has no control over the content. This property advertisement does not constitute property particulars. The information is provided and maintained by Anthony J Turner, Hebden Bridge. Please contact the selling agent or developer directly to obtain any information which may be available under the terms of The Energy Performance of Buildings (Certificates and Inspections) (England and Wales) Regulations 2007 or the Home Report if in relation to a residential property in Scotland.
*This is the average speed from the provider with the fastest broadband package available at this postcode. The average speed displayed is based on the download speeds of at least 50% of customers at peak time (8pm to 10pm). Fibre/cable services at the postcode are subject to availability and may differ between properties within a postcode. Speeds can be affected by a range of technical and environmental factors. The speed at the property may be lower than that listed above. You can check the estimated speed and confirm availability to a property prior to purchasing on the broadband provider's website. Providers may increase charges. The information is provided and maintained by Decision Technologies Limited. **This is indicative only and based on a 2-person household with multiple devices and simultaneous usage. Broadband performance is affected by multiple factors including number of occupants and devices, simultaneous usage, router range etc. For more information speak to your broadband provider.
Map data ©OpenStreetMap contributors.






