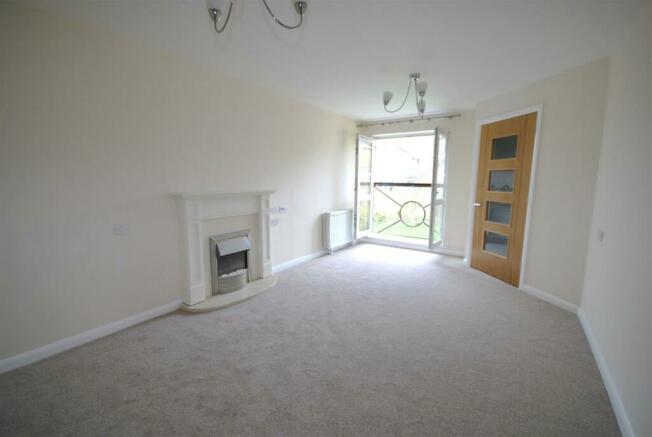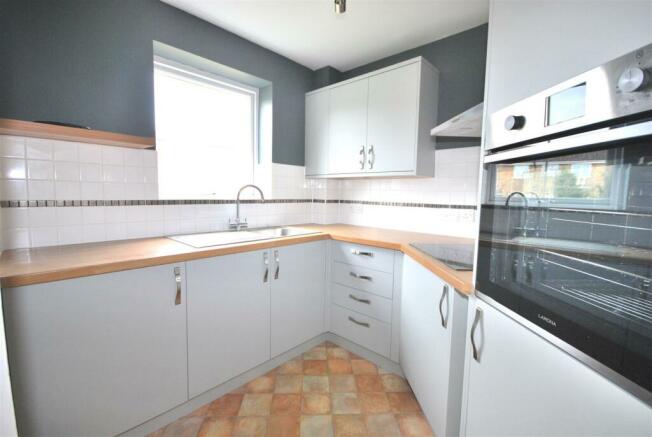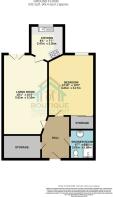Castle Howard Road, Malton

- PROPERTY TYPE
Flat
- BEDROOMS
1
- BATHROOMS
1
- SIZE
Ask agent
Key features
- First floor retirement apartment
- Secure and fully double glazed
- Beautifully presented throughout
- One good sized bedroom
- Easy access to all bus routes and Malton town centre
- Residents laundry and guest suite
- Camera door entry system
- Access to the communal gardens which is well maintained.
- Parking space optional
- NO ONWARD CHAIN
Description
Communal Entrance Hall - Secure intercom entry system.
Entrance Hall - Private entrance hall with front door, spy hole and personal letterbox which leads to the inner hall where there are illuminated light switches, a smoke detector, a very spacious cloaks cupboard/airing cupboard which is shelved and houses the boiler. Further doors lead to the sitting room, bedroom and bathroom.
Sitting Room - 5.51m x 3.51m (18'1 x 11'6) - A lovely light room with a westerly facing juliet balcony which enjoys views over the landscaped side gardens. A feature electric fire with surround creates an attractive focal point to the room and space for a dining table if required There are TV and telephone points and a Skye/Skye+ connection point, two ceiling lights, raised electric power sockets and a wall-mounted electric heater. A partially glazed door leads into the separate kitchen.
Kitchen - 2.51m x 2.31m (8'3 x 7'7) - A fully re-fitted kitchen with a range of modern, light grey wall and base level units and drawers with an oak effect worktop and stainless steel sink and drainer unit with mono lever tap and window above with views across the communal gardens. Appliances include a waist level oven, electric hob with cooker hood over and integrated fridge and freezer. Finished with tiled splash backs, under counter lighting, central ceiling spotlights and vinyl flooring.
Bedroom One - 4.22m x 2.77m (13'10 x 9'1) - A double bedroom with window offering a view of the gardens, fitted wardrobe with a glass front sliding door and central ceiling light. There is a TV and telephone point, raised power sockets and wall mounted electric heater.
Shower Room - 2.01m x 1.70m (6'7 x 5'7) - Partially tiled with splashbacks, an enclosed fitted walk kin shower with adjustable showerhead, foldable shower seat and hand rails, WC with a concealed cistern, vanity sink unit and mirror above. Wall mounted heated towel rail, electric fan and emergancy pull-cord.
Exterior - Access to the communal gardens which is well maintained.
There is parking available, but allocation of parking spaces are subject to availability. The fee for a parking space would be £250 per annum and are available on a first come, first served basis. Please check with the House Manager on site for availability.
Services - Mains connected to water, drainage and electric. Each apartment is responsible for their own electric, council tax and TV licence bills.
Service Charges - Lease Length: 125 years from July 2011
Service Charge: £220.66 per calendar month (covers building insurance, intruder alarm, camera entry system, water rates, laundry facilities, window cleaning, gardening, heating and lighting to communal areas, lift maintenance and cleaning of communal areas).
Ground Rent: £495 per year.
24 hour emergency call system and fire detection system.
Location - Malton is a charming market town with independent stores, and a popular local market. There is a train station offering good commuting links to York and Scarborough. Surrounded by beautiful Yorkshire countryside and a good choice of schools for all ages.
Council Tax Band B - Ryedale Council
Brochures
Castle Howard Road, MaltonBrochure- COUNCIL TAXA payment made to your local authority in order to pay for local services like schools, libraries, and refuse collection. The amount you pay depends on the value of the property.Read more about council Tax in our glossary page.
- Band: B
- PARKINGDetails of how and where vehicles can be parked, and any associated costs.Read more about parking in our glossary page.
- Yes
- GARDENA property has access to an outdoor space, which could be private or shared.
- Yes
- ACCESSIBILITYHow a property has been adapted to meet the needs of vulnerable or disabled individuals.Read more about accessibility in our glossary page.
- Ask agent
Energy performance certificate - ask agent
Castle Howard Road, Malton
Add an important place to see how long it'd take to get there from our property listings.
__mins driving to your place
Get an instant, personalised result:
- Show sellers you’re serious
- Secure viewings faster with agents
- No impact on your credit score
Your mortgage
Notes
Staying secure when looking for property
Ensure you're up to date with our latest advice on how to avoid fraud or scams when looking for property online.
Visit our security centre to find out moreDisclaimer - Property reference 32197549. The information displayed about this property comprises a property advertisement. Rightmove.co.uk makes no warranty as to the accuracy or completeness of the advertisement or any linked or associated information, and Rightmove has no control over the content. This property advertisement does not constitute property particulars. The information is provided and maintained by Boutique Property Shop, Yorkshire. Please contact the selling agent or developer directly to obtain any information which may be available under the terms of The Energy Performance of Buildings (Certificates and Inspections) (England and Wales) Regulations 2007 or the Home Report if in relation to a residential property in Scotland.
*This is the average speed from the provider with the fastest broadband package available at this postcode. The average speed displayed is based on the download speeds of at least 50% of customers at peak time (8pm to 10pm). Fibre/cable services at the postcode are subject to availability and may differ between properties within a postcode. Speeds can be affected by a range of technical and environmental factors. The speed at the property may be lower than that listed above. You can check the estimated speed and confirm availability to a property prior to purchasing on the broadband provider's website. Providers may increase charges. The information is provided and maintained by Decision Technologies Limited. **This is indicative only and based on a 2-person household with multiple devices and simultaneous usage. Broadband performance is affected by multiple factors including number of occupants and devices, simultaneous usage, router range etc. For more information speak to your broadband provider.
Map data ©OpenStreetMap contributors.






