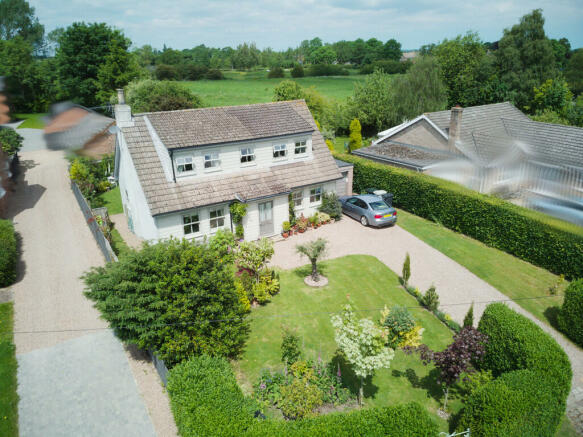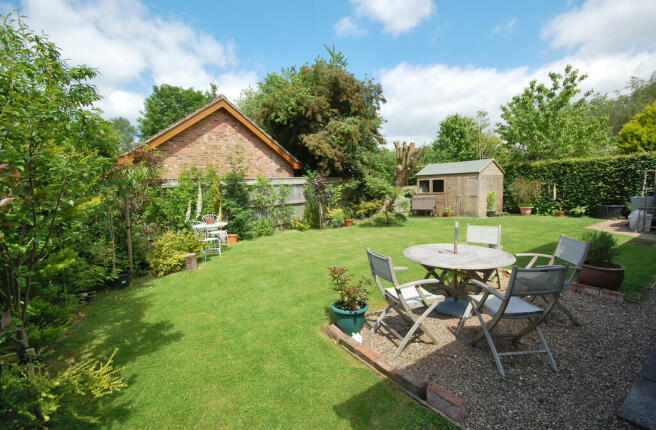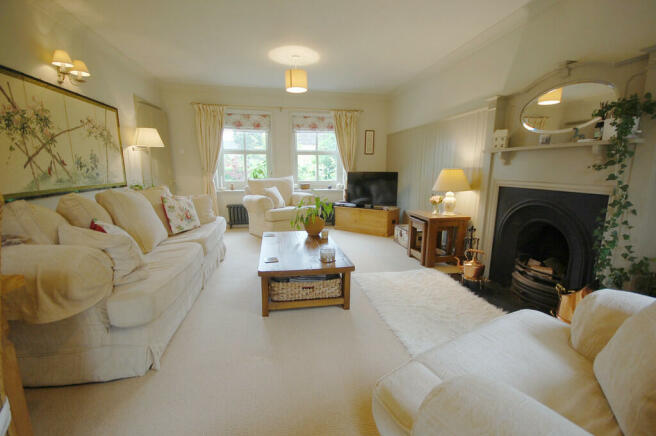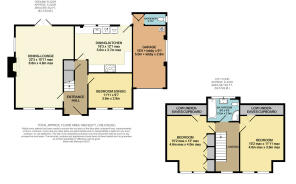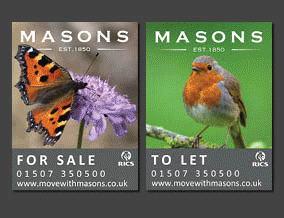
The Limes, Utterby LN11 0TH
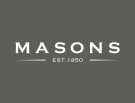
- PROPERTY TYPE
Cottage
- BEDROOMS
3
- BATHROOMS
1
- SIZE
1,464 sq ft
136 sq m
- TENUREDescribes how you own a property. There are different types of tenure - freehold, leasehold, and commonhold.Read more about tenure in our glossary page.
Freehold
Key features
- Sought-after rural village setting
- Charming detached 3 bedroom cottage
- Attractive wekll-stocked gardens to front and rear
- Traditionally built with Cedral fibre-cement cladding
- Superb spacious dining-lounge with fireplace
- Dining-Kitchen and ground floor bedroom 3
- Hallway and gallery landing
- 2 excellent spacious double bedrooms
- Bathroom with white suite inc tub bath and shower
- Garage, driveway, garden shed
Description
Directions From Louth take the A16 road north and proceed past Fotherby along the bypass and into Utterby. Look for the first left turning into Church Lane and follow the lane for some distance until The Limes is found standing back from, and slightly elevated above the road on the right.
Location Leafy Church Lane is a particularly sought-after rural village location, and The Limes is located just a few paces from the village stone-built church. The name Utterby is Danish and the village is thought to date from about 900 AD. There is a vibrant village school, a parish room by the village green, a number of historic houses and the 14th century Pack Horse Bridge, which is believed to have provided access to the church from the former Gilbertine Priory.
The market town of Louth is approximately 4.5 miles away whilst Grimsby is some 11 miles away. There is a direct route to the Humberside airport which is some 20 miles away. Church Lane leads out into open countryside along the slopes of the Wolds which are designated an Area of Outstanding Natural Beauty.
The Property Dating back to the 1970's, The Limes is traditionally built but has been transformed externally into a New England style cottage by the application of Cedral, fibre cement pale green coloured fibre cement cladding. The property has attractive hardwood-framed, double-glazed windows which have top opening lights but are shaped in sash style. Heating is by an oil-fired central heating boiler approximately four years old and there is a feature fireplace in the lounge with a working open fire.
The rooms are characterful and well-proportioned whilst externally, the gardens are superbly stocked and beautifully maintained to both front and rear. A spacious driveway provides ample parking space and leads to an attached garage with a gardener's WC at the rear. There is a useful garden shed.
Accommodation (Approximate room dimensions are shown on the floor plans which are indicative of the room layout and not to specific scale)
Ground Floor Large, heavy, part-glazed (double-glazed) hardwood front door into the:
Entrance Hall An attractive and good size hallway with staircase having pillared balustrade leading up to the first floor. Painted dado panelling in pale green with a contrasting colour to the dado panelling along the staircase. Cast iron, old fashioned radiator, central heating thermostat, ceiling light point and wall light point. Coat hooks to wall plaque.Four-panel doors to the lounge and bedroom and rear part-glazed door to the dining kitchen. A ledged door opens into a good size understairs store cupboard with electric light, shelving and further coat hooks.
Dining Lounge An elegantly proportioned room with a feature cast iron, arched fireplace having an open grate and set into a tall, pillared fire surround with mantel shelf and an inset oval, bevelled mirror. Painted part-wall panelling in subtle green, coved ceiling, two front windows and side window together with double-glazed French doors opening onto the rear garden. Two ceiling light points, wall light point and three old-fashioned cast iron radiators.
Dining Kitchen Built-in range of units in cream and comprising base cupboards and drawers with hardwood block, roll-edge work surfaces and white Metro-style ceramic tile splashbacks. Painted corner wall shelves in cream and Leisure Cookmaster cream and black enamel range cooker with five plate ceramic hob, two ovens and grill. Wide, white ceramic Belfast sink of contemporary design with two taps over and a double cupboard beneath in contrasting pale green.
Hotpoint dishwasher and base unit housing a Hotpoint washing machine. Slate floor tiles, old-fashioned cast iron radiator, two rear windows and part-glazed (double-glazed) hardwood door to the rear garden. Six ceiling LED downlighter-spotlights, digital central heating programmer and bookshelves.
Bedroom A versatile double bedroom which could alternatively be a bedsitting or additional reception room, a snug or study. Two windows to the front elevation, two old-fashioned cast iron radiators, coved ceiling and views over the main approach to the cottage.
First Floor
Gallery Landing A spacious, light and airy landing with space to one side for a computer desk or study area. The painted, pillared balustrade in light green extends around the stairwell on two sides and there is a front window overlooking the garden and towards the cottages on the other side of the lane. Trap access to the roof void, smoke alarm and painted four-panel doors to the first-floor bedrooms and bathroom.
Bedroom 1 A superbly proportioned double bedroom with an extensive range of built-in furniture by Sharps finished in ivory and comprising three double wardrobes with hanging rails, shelving and storage compartments, three drawer bedside chest, further larger chest of drawers and a built-in dressing table with drawers and cupboard beneath.
Two front windows, two old-fashioned cast iron radiators, two wall light points and part sloping ceiling with dormer to the front. Long, useful under-eaves store cupboard to the rear.
Bedroom 2 A further spacious double bedroom with two front windows set into the dormer and views at the front of the property as from the landing and the main bedroom. Two old-fashioned cast iron radiators, part-sloping ceiling and two wall light points. Door to a wide under-eaves store cupboard which also houses the copper hot water cylinder with lagging jacket and immersion heater.
Bathroom Styled to complement the character of the cottage with a white suite of an enamelled cast iron bath on ball and claw feet, a Chatsworth pedestal wash hand basin and a low-level WC. There is also a corner glazed and ceramic-tiled shower cubicle with curved glazed doors, an electric shower unit with handset on chrome rail and the bathroom has part ceramic-tiled walls in Metro style.
Two windows to the rear elevation make this room bright and airy. Ceiling downlighter spotlights, extractor fan and an old-fashioned cast iron radiator. Electric heated towel rail with coat pegs over.
Outside At the front of the property a vehicular entrance which is initially stone cobbled, continues with a gravelled surface to provide a good size parking and turning area whilst also giving access to the:
Attached Garage Brick-built with an up and over front door, electricity meter and consumer unit, double-glazed side window, electric lights and power points. To the rear corner is the Worcester condensing oil-fired central heating boiler. Rear lobby with part-glazed door into the rear garden and a ledged, latched door to a Gardener's Toilet with a white, low-level WC, double-glazed uPVC window, electric light and colour-washed brick walls.
The Gardens A truly delightful feature of the property, the present owners have created superb, landscaped gardens to both front and rear.
The property stands well back from the lane behind the front garden, which is laid to lawn, interspersed with a fine variety of ornamental trees, shrubs and bushes, all positioned behind tall front boundary hedges with a feature wrought iron pedestrian gate inset. There are flower beds and borders and a hedge to one side boundary with fencing having shaped trellis work over and climbing plants on the opposite side. Pathways with five-bar gates lead around each side of the property into the rear garden.
The latter is once more laid mainly to lawn with a high beech hedge to one side, fencing to the side and rear with climbing plants and established shrubs set into borders. A further variety of ornamental trees and fruit trees. In the far corner of the rear garden there is a timber garden shed approximately 3m x 2.4m with light, power points and a potting bench. The oil storage tank on brick piers is located behind the garage and there is a fuel bunker. Rear corner outside light, two wall lights and outside tap.
Viewing Strictly by prior appointment through the selling agent.
Location The name Utterby is Danish and the village is thought to date from about 900 A.D. There is a vibrant village school, a parish room by the village green, a number of historic houses and the 14th century Pack Horse Bridge which is believed to have provided access to the church from the former Gilbertine Priory. The market town of Louth is approximately four and a half miles from Utterby and eleven miles from Grimsby. There is a direct route to the Humberside airport which is approximately twenty miles away. Church Lane leads to the A16 on one side, giving direct access to Louth and Grimsby, whilst continuing in the opposite direction, the lane leads into open countryside along the foot of the Wolds which are designated an Area of Outstanding Natural Beauty.
General Information The particulars of this property are intended to give a fair and substantially correct overall description for the guidance of intending purchasers. No responsibility is to be assumed for individual items. No appliances have been tested. Fixtures, fittings, carpets and curtains are excluded unless otherwise stated. Plans/Maps are not to specific scale, are based on information supplied and subject to verification by a solicitor at sale stage. We are advised that the property is connected to mains water, electricity and drainage but no utility searches have been carried out to confirm at this stage. The property is in Council Tax band C.
Brochures
Online PDF Brochu...Council TaxA payment made to your local authority in order to pay for local services like schools, libraries, and refuse collection. The amount you pay depends on the value of the property.Read more about council tax in our glossary page.
Band: C
The Limes, Utterby LN11 0TH
NEAREST STATIONS
Distances are straight line measurements from the centre of the postcode- Cleethorpes Station9.8 miles
About the agent
Masons Sales & Lettings offers the expertise expected of a long established local firm along with the very best service to our clients by qualified members of the Royal Institution of Chartered Surveyors (RICS). We offer tailored marketing, full colour brochure with floor plans and well maintained database of buyers.
Industry affiliations



Notes
Staying secure when looking for property
Ensure you're up to date with our latest advice on how to avoid fraud or scams when looking for property online.
Visit our security centre to find out moreDisclaimer - Property reference 101134005710. The information displayed about this property comprises a property advertisement. Rightmove.co.uk makes no warranty as to the accuracy or completeness of the advertisement or any linked or associated information, and Rightmove has no control over the content. This property advertisement does not constitute property particulars. The information is provided and maintained by Masons Sales, Louth. Please contact the selling agent or developer directly to obtain any information which may be available under the terms of The Energy Performance of Buildings (Certificates and Inspections) (England and Wales) Regulations 2007 or the Home Report if in relation to a residential property in Scotland.
*This is the average speed from the provider with the fastest broadband package available at this postcode. The average speed displayed is based on the download speeds of at least 50% of customers at peak time (8pm to 10pm). Fibre/cable services at the postcode are subject to availability and may differ between properties within a postcode. Speeds can be affected by a range of technical and environmental factors. The speed at the property may be lower than that listed above. You can check the estimated speed and confirm availability to a property prior to purchasing on the broadband provider's website. Providers may increase charges. The information is provided and maintained by Decision Technologies Limited.
**This is indicative only and based on a 2-person household with multiple devices and simultaneous usage. Broadband performance is affected by multiple factors including number of occupants and devices, simultaneous usage, router range etc. For more information speak to your broadband provider.
Map data ©OpenStreetMap contributors.
