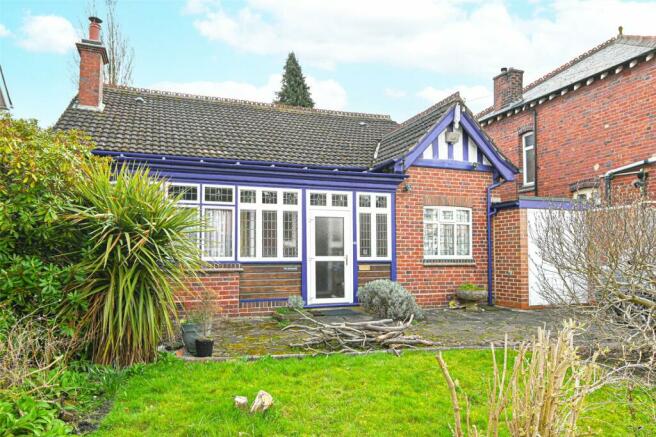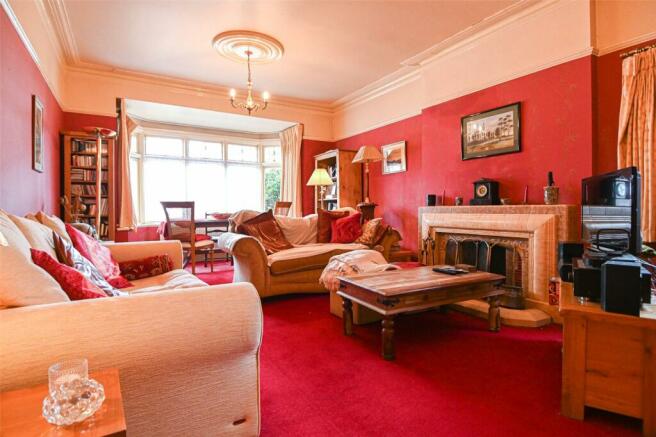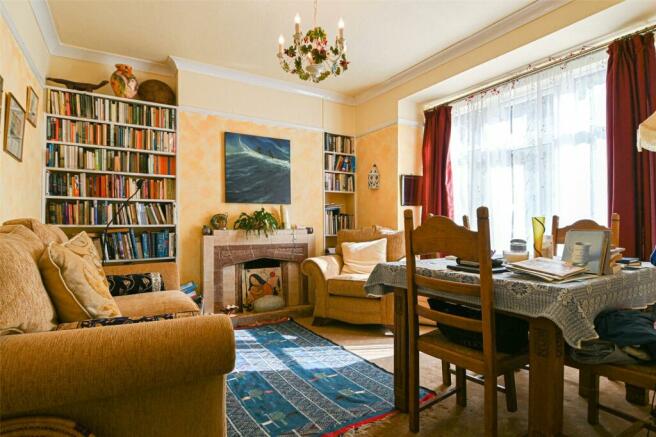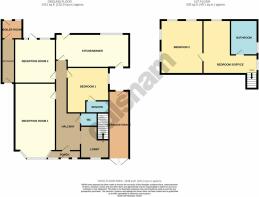
Willow Avenue, Edgbaston, West Midlands, B17

- PROPERTY TYPE
Bungalow
- BEDROOMS
3
- BATHROOMS
2
- SIZE
Ask agent
- TENUREDescribes how you own a property. There are different types of tenure - freehold, leasehold, and commonhold.Read more about tenure in our glossary page.
Freehold
Description
The Arts and Crafts Movement
Arts and Crafts is one of the most picturesque and charming architectural styles of the last 150 years. The term doesn’t refer to one particular property style, but to an entire architectural movement that initially emerged in Great Britain during the second half of the 19th century, embracing architecture as a way to revive craftsmanship and individuality.
Location
Buying a house is all about the location and this home acquires an excellent spot. Perfect for enjoying the convenience and atmosphere associated with city living, the Hagley Road offers a direct route into the City Centre and lies just half a mile from the property - ideal for commuters.
However, being situated outside of the city, the location is ideal for families. Amenities such as shopping, banks and cafés are conveniently located on Bearwood Road, just 0.3 miles from the property.
Edgbaston itself is home to the popular reservoir, Botanical Gardens, Cannon Hill Park and Warwickshire County Cricket.
The neighbouring town of Harborne boasts high street shopping, local parks as well as a variety of eateries and entertainment venues. The Harborne High Street can be accessed within just 1.6 miles of the property.
The picturesque Lightwoods Park and Warley Woods can also be accessed within 1 mile of the property.
Summary
* A most attractive, charming detached dormer bungalow
* A porch opening into a welcoming entrance hallway having tiled flooring, period style coving and stained glass windows
* Three bedrooms; two of which are on the second floor
* Two reception rooms; front room with stained glass bay window, two ceiling roses, coving, picture rails and a feature open fireplace
* Second reception room overlooks the rear garden and features a patio door, fireplace, built in shelving, coving and picture rails
* A spacious kitchen diner with tiled flooring, integral eye level oven, separate gas hobs with extractor, dishwasher and fridge
* Downstairs WC and a modern first floor bathroom
* A delightful rear garden with patio, an established lawn, a glasshouse and mature shrubbery offering colour from Spring through to Autumn
* At the bottom of the garden there is hard-standing which used to be the base for a garage
* Driveway and garage to the front of the property
* Boiler room which is also used as a tool shed
* Outside taps at both the front and rear of the property
* Property provides excellent scope for future development
General Information:
TENURE: The agents understand that the property is Freehold.
SERVICES: Central heating to radiators is provided by a combi boiler located in the boiler room.
AGENTS NOTES: Please note the extractor fans in kitchen and ground floor WC are not functional. Fireplace in second reception rooms is not functional.
GROUND FLOOR
Porch
Hallway
WC
Reception Room One
7.16m into bay x 3.9m max
Reception Room Two
4m x 3.9m (13' 1" x 12' 10")
Kitchen Diner
6.88m x 2.7m (22' 7" x 8' 10")
Bedroom One
4.22m max x 4m max
En Suite Shower
Side Passage
Boiler Room
Lobby
FIRST FLOOR
Landing
Bedroom Two
5.1m into eaves x 4.01m
Bedroom Three / Office
5.2m x 2.36m (17' 1" x 7' 9")
Bathroom
3.33m x 2.57m (10' 11" x 8' 5")
Brochures
Particulars- COUNCIL TAXA payment made to your local authority in order to pay for local services like schools, libraries, and refuse collection. The amount you pay depends on the value of the property.Read more about council Tax in our glossary page.
- Band: D
- PARKINGDetails of how and where vehicles can be parked, and any associated costs.Read more about parking in our glossary page.
- Yes
- GARDENA property has access to an outdoor space, which could be private or shared.
- Yes
- ACCESSIBILITYHow a property has been adapted to meet the needs of vulnerable or disabled individuals.Read more about accessibility in our glossary page.
- Ask agent
Willow Avenue, Edgbaston, West Midlands, B17
Add an important place to see how long it'd take to get there from our property listings.
__mins driving to your place
Get an instant, personalised result:
- Show sellers you’re serious
- Secure viewings faster with agents
- No impact on your credit score
Your mortgage
Notes
Staying secure when looking for property
Ensure you're up to date with our latest advice on how to avoid fraud or scams when looking for property online.
Visit our security centre to find out moreDisclaimer - Property reference HGR230073. The information displayed about this property comprises a property advertisement. Rightmove.co.uk makes no warranty as to the accuracy or completeness of the advertisement or any linked or associated information, and Rightmove has no control over the content. This property advertisement does not constitute property particulars. The information is provided and maintained by Oulsnam, Hagley Road. Please contact the selling agent or developer directly to obtain any information which may be available under the terms of The Energy Performance of Buildings (Certificates and Inspections) (England and Wales) Regulations 2007 or the Home Report if in relation to a residential property in Scotland.
*This is the average speed from the provider with the fastest broadband package available at this postcode. The average speed displayed is based on the download speeds of at least 50% of customers at peak time (8pm to 10pm). Fibre/cable services at the postcode are subject to availability and may differ between properties within a postcode. Speeds can be affected by a range of technical and environmental factors. The speed at the property may be lower than that listed above. You can check the estimated speed and confirm availability to a property prior to purchasing on the broadband provider's website. Providers may increase charges. The information is provided and maintained by Decision Technologies Limited. **This is indicative only and based on a 2-person household with multiple devices and simultaneous usage. Broadband performance is affected by multiple factors including number of occupants and devices, simultaneous usage, router range etc. For more information speak to your broadband provider.
Map data ©OpenStreetMap contributors.








