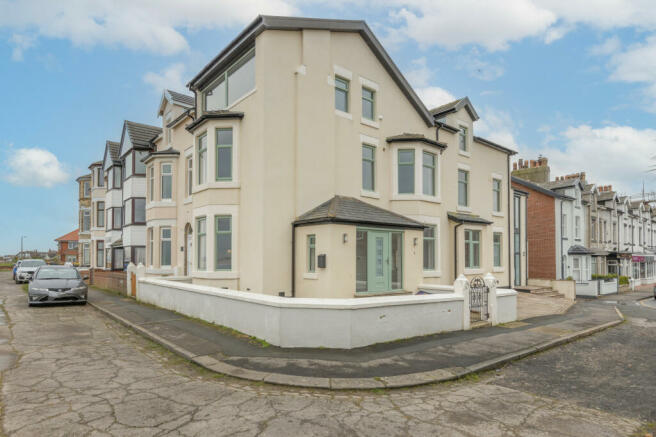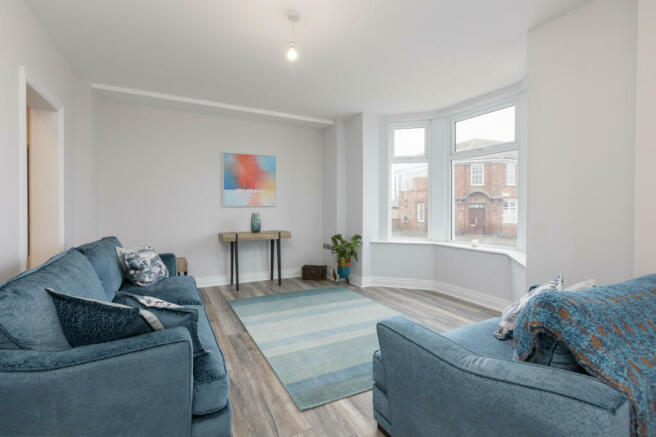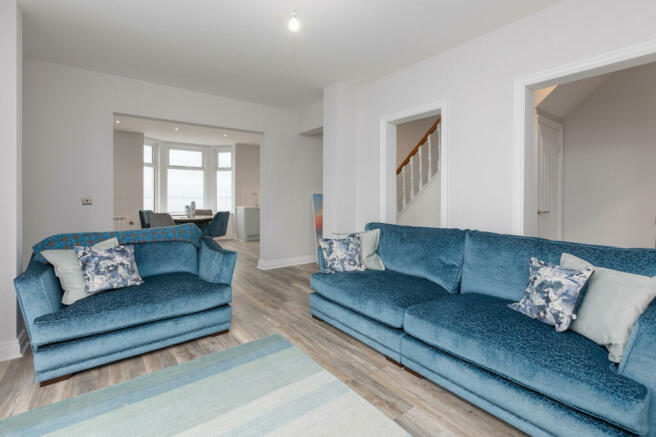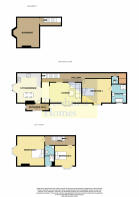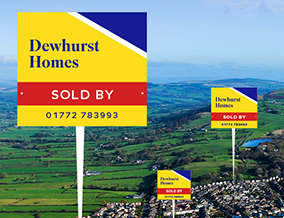
St Bernards House, Promenade, Knott End On Sea, FY6

- PROPERTY TYPE
Duplex
- BEDROOMS
3
- BATHROOMS
3
- SIZE
Ask agent
Description
The accommodation briefly comprises, to the ground floor; entrance porch, open plan kitchen/lounge/diner, ground floor bedroom with full en-suite bathroom, utility area with separate WC. From the ground floor hallway, there is access to a spacious basement, ideal for storage or use as a home gym, workshop or hobby room. To the first floor there are a further two double bedrooms and a family shower room.
Externally the property offers a defined front courtyard and parking space.
Located on the esplanade in Knott End On Sea. The property is within walking distance to all local amenities and with bus routes and transport links to local areas. A small ferry gives access to Fleetwood within operating hours.
The property is available for Sale with NO CHAIN.
To make an appointment please call Dewhurst Homes on . Disclaimer:
These particulars, whilst believed to be correct, do not form any part of an offer or contract. Intending purchasers should not rely on them as statements or representation of fact. No person in this firm's employment has the authority to make or give any representation or warranty in respect of the property. All measurements quoted are approximate. Although these particulars are thought to be materially correct their accuracy cannot be guaranteed and they do not form part of any contract.
Entrance Porch - 12'5 x 4' ft (3.78 x 1.22 m)
Solid composite door to front of the property, leading from a private front courtyard into ground floor porch which has UPVC double glazed windows to front and side. Decorative geometric patterned floor tiles, high gloss white wall tiles and access into property.
Kitchen - 16' x 13' ft (4.88 x 3.96 m)
UPVC double glazed bay window to the front of the property. Range of wall and base units with complementary worktops. NEFF appliances throughout: Induction hob, electric oven, base unit, separate fridge and freezer unit and dishwasher. Chrome USB plug sockets, laminate wood flooring, ceiling lights and wall mounted digital electric radiator. Uninterrupted sea views.
Lounge - 17'09 x 11' ft (5.41 x 3.35 m)
Open access from the kitchen through to the lounge. UPVC double glazed bay window to the side of the property. Open hallway access to the stair case, basement and ground floor bedroom. Chrome USB plug sockets, laminate wood flooring, ceiling lights and wall mounted digital electric radiator.
Hallway
Open hallway providing access to the staircase, basement access and ground floor bedroom. Chrome USB plug sockets, laminate wood flooring and ceiling lights. Wall mounted digital electric radiator.
Ground Floor Bedroom - 15'08 x 13' ft (4.78 x 3.96 m)
UPVC double glazed window to the side of the property. Chrome USB plug sockets, laminate wood flooring, ceiling lights and wall mounted digital electric radiator. Access to en-suite bathroom.
En Suite Bathroom - 9'11 x 8 ft (3.02 x 2.44 m)
UPVC double glazed window to the front of the property. Four piece bathroom suite comprising; Bath, single shower unit, low flush WC and pedestal hand wash basin. Wall and floor tiles, ceiling spot lights and chrome towel heater.
Ground Floor WC - 4' x 3'08 ft (1.22 x 1.12 m)
Low flush WC and wall mounted hand wash basin and splash back tiles. Laminate flooring. Ceiling spot light.
Utility Area
Base unit with worktop and stainless steel sink above. Plumbed for a washing machine. Cupboard housing water tank and utilities.
Basement - 16'11 x 12'02 ft (5.16 x 3.71 m)
Stairs from ground floor hallway. Treated brick and treated concrete floor with central drain. Head height 6'04. Ideal for storage, laundry room, home gym or hobby room.
First Floor Landing
Balustrade staircase leading to the first floor landing. Access to all first floor rooms. Chrome USB plug sockets, laminate wood flooring and ceiling lights.
Bedroom Two - 17'01 x 12'01 ft (5.21 x 3.68 m)
UPVC double glazed bay window to the front of the property. Chrome USB plug sockets, laminate wood flooring and ceiling lights. Wall mounted digital electric radiator.
Bedroom Three - 11' x 11' ft (3.35 x 3.35 m)
UPVC double glazed bay window to the side of the property. Chrome USB plug sockets, laminate wood flooring and ceiling lights. Wall mounted digital electric radiator.
First Floor Shower Room - 11'02 x 5'01 ft (3.4 x 1.55 m)
UPVC double glazed window to the side of the property. Three piece bathroom suite comprising; shower unit with mains rainfall shower above, low flush WC and cabinet hand wash basin. Chrome towel heater.
Exterior
Indian paved courtyard to front and side. Parking space and space for bins. Open aspect sea views.
- COUNCIL TAXA payment made to your local authority in order to pay for local services like schools, libraries, and refuse collection. The amount you pay depends on the value of the property.Read more about council Tax in our glossary page.
- Band: A
- PARKINGDetails of how and where vehicles can be parked, and any associated costs.Read more about parking in our glossary page.
- Yes
- GARDENA property has access to an outdoor space, which could be private or shared.
- Ask agent
- ACCESSIBILITYHow a property has been adapted to meet the needs of vulnerable or disabled individuals.Read more about accessibility in our glossary page.
- Ask agent
St Bernards House, Promenade, Knott End On Sea, FY6
NEAREST STATIONS
Distances are straight line measurements from the centre of the postcode- Poulton-le-Fylde Station5.6 miles
About the agent
We are an independent local estate agents, covering Preston & the surrounding areas. We are open 6 days a week including late weeknights. With a network of 4 branches, we have established an enviable reputation since established in 2005. Willing to go the extra mile to Sell/Let your property.
Industry affiliations



Notes
Staying secure when looking for property
Ensure you're up to date with our latest advice on how to avoid fraud or scams when looking for property online.
Visit our security centre to find out moreDisclaimer - Property reference 31951. The information displayed about this property comprises a property advertisement. Rightmove.co.uk makes no warranty as to the accuracy or completeness of the advertisement or any linked or associated information, and Rightmove has no control over the content. This property advertisement does not constitute property particulars. The information is provided and maintained by Dewhurst Homes, Garstang. Please contact the selling agent or developer directly to obtain any information which may be available under the terms of The Energy Performance of Buildings (Certificates and Inspections) (England and Wales) Regulations 2007 or the Home Report if in relation to a residential property in Scotland.
*This is the average speed from the provider with the fastest broadband package available at this postcode. The average speed displayed is based on the download speeds of at least 50% of customers at peak time (8pm to 10pm). Fibre/cable services at the postcode are subject to availability and may differ between properties within a postcode. Speeds can be affected by a range of technical and environmental factors. The speed at the property may be lower than that listed above. You can check the estimated speed and confirm availability to a property prior to purchasing on the broadband provider's website. Providers may increase charges. The information is provided and maintained by Decision Technologies Limited. **This is indicative only and based on a 2-person household with multiple devices and simultaneous usage. Broadband performance is affected by multiple factors including number of occupants and devices, simultaneous usage, router range etc. For more information speak to your broadband provider.
Map data ©OpenStreetMap contributors.
