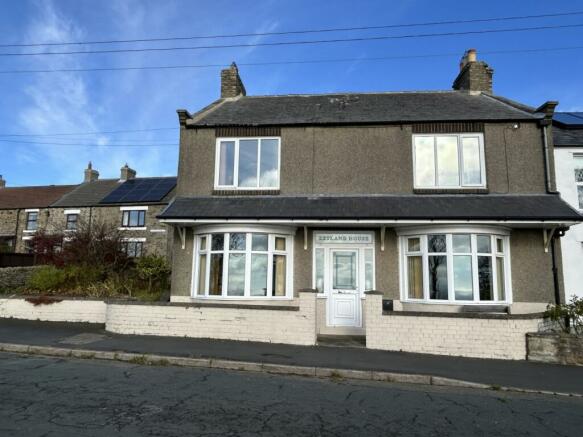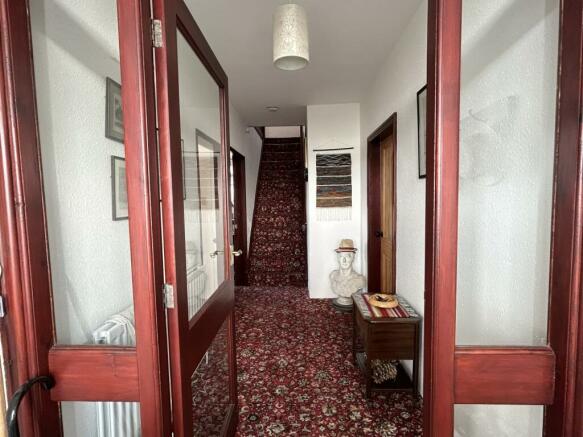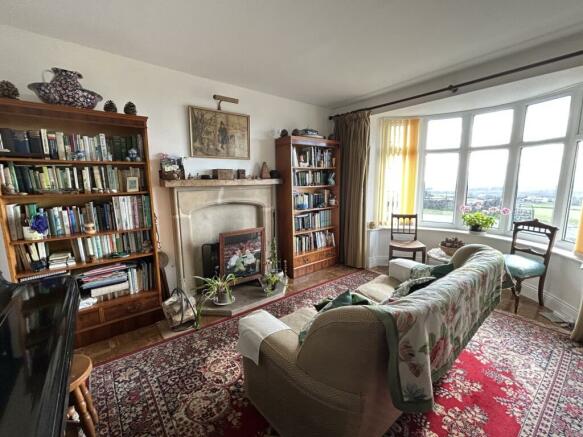
, Woodland, County Durham, DL13

- PROPERTY TYPE
Terraced
- BEDROOMS
3
- BATHROOMS
2
- SIZE
Ask agent
- TENUREDescribes how you own a property. There are different types of tenure - freehold, leasehold, and commonhold.Read more about tenure in our glossary page.
Freehold
Key features
- Spacious Accommodation
- Period Features
- Three Double Bedrooms
- Two Reception Rooms
- Kitchen/Dining Room
- Kitchen/Utility
- Family Bathroom & Shower Room
- Rear Yard with Stores
- Garage
- Oil Fired Central Heating
Description
An opportunity to purchase this spacious three bedroom house offering flexible living accommodation having period features and splendid panoramic views to the front over open countryside. The property was previously a butchers shop and was named after the Zetland Hunt which use to meet at the pub (The Royal) next door.
The accommodation briefly comprises:- Entrance Porch, Hallway, Two Reception Rooms, Kitchen/Dining Room, Shower Room and Rear Kitchen/Utility to the Ground Floor. First floor accommodation includes Three Double Bedrooms and Bathroom. Externally there is a Front Forecourt, Side Garden, Rear Yard with several Stores. Driveway and Garage. Benefitting from Upvc Double Glazing and Oil Fired Central Heating.
The village of Woodland sits high on the slopes of the lower Teesdale valley, on the edge of the North Pennines Area of Outstanding Natural Beauty and affords stunning views of the surrounding area. The village, which is ideally situated for access to the popular market towns of Barnard Castle and Bishop Auckland. There is also a primary school, with secondary schools close by in Barnard Castle, Bishop Auckland and Staindrop. There is a bus stop located close to the property.
GROUND FLOOR
Entrance Porch
UPVC double glazed front door with side lights, stone flagged floor, and cloaks rail. Timber internal door leading through to Entrance Hallway.
Hallway
Stairs rising to the first floor, doors providing entry to the ground floor accommodation and radiator.
Reception Room One
Feature stone fireplace with open grate, bow window to the front elevation, wall lights and radiator.
Reception Room Two
Feature engraved stone fireplace with open grate, built-in display cupboard to the alcove, bow window to the front elevation and radiator.
Kitchen/Dining Room
Windows to dual aspect, stone flagged flooring, multi fuel burning stove and understairs storage cupboard. Doors provide access to a kitchen/utility room and shower room.
Shower Room
Shower cubicle with electric shower, low level wc and wall mounted hand wash basin. Obscured glazed window to the side elevation and pvc pannelled walls.
Kitchen/Utility Room
Original cooking range and Belfast sinks with wood drainer. Space for kitchen appliances, boarded ceiling with drying rails, stone flagged floors, window to the rear elevation with marble window sill. Door leading out to the rear yard.
FIRST FLOOR
Landing
Balustered staircase with galleried landing, attractive stained glass window, doors accessing the first floor accommodation. At the end of the landing there is an area which could be utilised as a study with a window looking over the side elevation.
Bathroom
Panelled bath, pedestal hand wash basin, low level wc, airing cupboard, fully tiled walls and obscured glazed window with deep window sill.
Bedroom 1
Double bedroom with radiator and window to the front elevation enjoying far reaching views of open countryside.
Bedroom 2
Double bedroom with cast iron fireplace, shelving and radiator. Window to the front elevation again with far reaching views.
Bedroom 3
Double bedroom with two windows to the rear elevation, built-in wardrobes, and two radiators. A Step down to an annex which would make an ideal dressing room or en suite.
EXTERNALLY
Front forecourt with access to a side garden. To the rear of the property there is a yard with oil tank. Within the yard there a several storage buildings including: - Outside toilet with low level wc, hand wash basin, radiator and plumbing for washing machine. A good sized store with Belfast sink, two windows and two doors to the yard. Garden Store.Coal HouseTo the side of the property there is a driveway which leads to a single garage with lean-to store currently used as a greenhouse.
TENURE
Freehold with vacant possession upon completion.
COUNCIL TAX
Band C
VIEWING
Strictly by appointment through the selling agents Addisons Chartered Surveyors T: opt 1.MW/BJC17.3.23
- COUNCIL TAXA payment made to your local authority in order to pay for local services like schools, libraries, and refuse collection. The amount you pay depends on the value of the property.Read more about council Tax in our glossary page.
- Band: C
- PARKINGDetails of how and where vehicles can be parked, and any associated costs.Read more about parking in our glossary page.
- Yes
- GARDENA property has access to an outdoor space, which could be private or shared.
- Yes
- ACCESSIBILITYHow a property has been adapted to meet the needs of vulnerable or disabled individuals.Read more about accessibility in our glossary page.
- Ask agent
, Woodland, County Durham, DL13
Add your favourite places to see how long it takes you to get there.
__mins driving to your place



We are an established and vibrant firm of estate agents and chartered surveyors with office in Barnard Castle.
Addisons aim to provide a professional and dynamic approach to all of the services we deliver - and most importantly really good customer service!
Our knowledgeable and experienced estate agency team will guide you through the buying and selling process.
To find out more about we can help you move contact us NOW.
StandardsWe choose to be bound by the standards set by the RICS (Royal Institution of Chartered Surveyors), the NAEA (National Association of Estate Agents) and the Ombudsman Service: Property.
We are affiliated with The Ombudsman Redress Scheme Membership Number T01921
Your mortgage
Notes
Staying secure when looking for property
Ensure you're up to date with our latest advice on how to avoid fraud or scams when looking for property online.
Visit our security centre to find out moreDisclaimer - Property reference 10308974. The information displayed about this property comprises a property advertisement. Rightmove.co.uk makes no warranty as to the accuracy or completeness of the advertisement or any linked or associated information, and Rightmove has no control over the content. This property advertisement does not constitute property particulars. The information is provided and maintained by Addisons Chartered Surveyors, Barnard Castle. Please contact the selling agent or developer directly to obtain any information which may be available under the terms of The Energy Performance of Buildings (Certificates and Inspections) (England and Wales) Regulations 2007 or the Home Report if in relation to a residential property in Scotland.
*This is the average speed from the provider with the fastest broadband package available at this postcode. The average speed displayed is based on the download speeds of at least 50% of customers at peak time (8pm to 10pm). Fibre/cable services at the postcode are subject to availability and may differ between properties within a postcode. Speeds can be affected by a range of technical and environmental factors. The speed at the property may be lower than that listed above. You can check the estimated speed and confirm availability to a property prior to purchasing on the broadband provider's website. Providers may increase charges. The information is provided and maintained by Decision Technologies Limited. **This is indicative only and based on a 2-person household with multiple devices and simultaneous usage. Broadband performance is affected by multiple factors including number of occupants and devices, simultaneous usage, router range etc. For more information speak to your broadband provider.
Map data ©OpenStreetMap contributors.



![Zetland House[1]](https://media.rightmove.co.uk/dir/37k/36311/132984944/36311_10308974_FLP_00_0000_max_296x197.jpeg)

