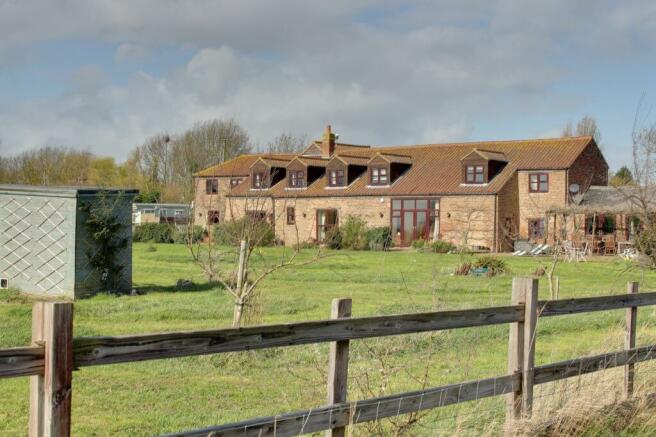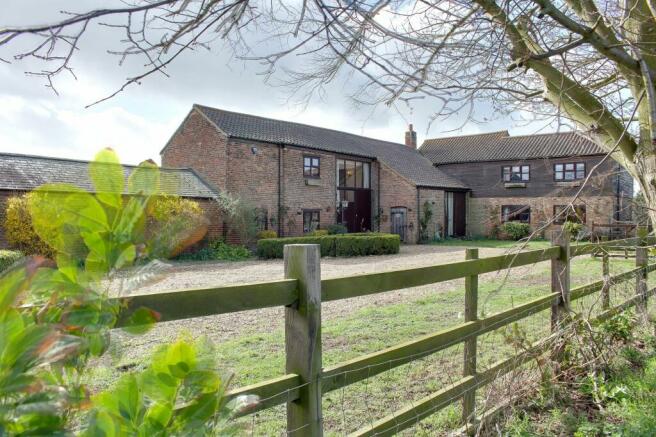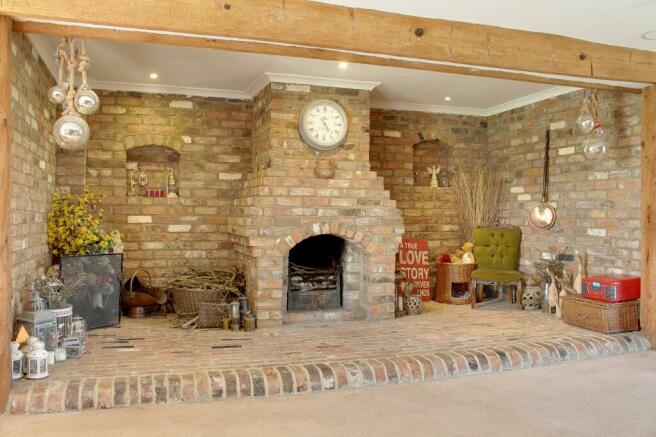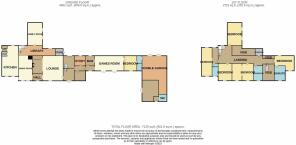Goosetree Estate, Guyhirn, PE13

- PROPERTY TYPE
Barn Conversion
- BEDROOMS
6
- BATHROOMS
4
- SIZE
Ask agent
- TENUREDescribes how you own a property. There are different types of tenure - freehold, leasehold, and commonhold.Read more about tenure in our glossary page.
Freehold
Key features
- Stunning Detached Barn Conversion
- Retaining Original Features
- Bright & Spacious Rooms
- 5 Reception Rooms
- Bar & Games Room
- Six Bedrooms
- Two Staircases
- Double Garage & Workshop
- 3 Ensuites
- Plot Approaching 2 Acres
Description
A luxury barn conversion sitting in grounds of 2 acres of land. With an impressive amount of accommodation and extras suited to a large family. With relaxation and entertainment in mind, this home benefits from beautiful surroundings which create a serene and picturesque environment.
The barn features a blend of traditional and modern architectural elements, with high ceilings, exposed beams, and open plan living spaces. The farmhouse kitchen and lounge with inglenook fireplace is likely to be the focal point of this home, with a warm, traditional homely feel and substantial space to cook and entertain.
The bedrooms are well proportioned and appointed, with ensuite bathrooms to three of them. The master suite is particularly impressive, located away from the other bedrooms it includes a luxurious bathroom. The ground floor bedroom is located off the games room (which could be utilised as a lounge) and includes an ensuite so is ideal for a family member looking for ground floor independent living.
Outside, the property boasts beautiful gardens with eye catching sun sets across the open fields, perfect for outdoor activities and relaxation. With countryside walks on your doorstep the grounds include a vegetable garden, potting shed and extensive lawns.
Overall, this outstanding barn conversion offers the perfect blend of comfort, style and space for those seeking a luxurious country lifestyle.
Services & Info
This home is connected to LPG central heating with two boilers servicing the property due to its size. The LPG tank is situated underground. Drainage is via a treatment plant. Council tax band G
EPC Rating: D
Entrance Hall (3.34m x 7.24m)
Double doors to front, double doors to rear, underfloor heating, stairs rising to the first floor, door to lounge, arch to inner hall.
Lounge (6m x 9.28m)
Feature window to front, feature window to rear, underfloor heating, inglenook fireplace housing an open fire, four ceiling mounted speakers.
Rear Hall (1.98m x 2.11m)
Arch to lounge and dining room, window to rear, underfloor heating.
Dining Room (4m x 10.62m)
Window to front, window to rear, underfloor heating, stairs rising to first floor, arch to kitchen, open plan to library.
Library (3.07m x 3.14m)
Open plan to lounge, dining room and door to family room, underfloor heating.
Family Room (4.26m x 6.62m)
Two windows to side, underfloor heating.
Kitchen/Breakfast Room (4.84m x 7.96m)
Two windows to rear, feature window to front, underfloor heating, range of farmhouse style wall mounted and fitted base units, Aga, extractor over, one and a quarter sink, tiled splashbacks, integrated dishwasher, space for an American style fridge/freezer, tiled floor, two ceiling mounted speakers.
Pantry (1.27m x 1.56m)
Tiled floor.
Rear Lobby (1.56m x 1.8m)
Stable door to side, storage cupboard, tiled floor.
Inner Hall
Window to rear, arch to games room, door to bar, door to study, door to WC, arch to entrance hall, underfloor heating.
Wc (1.65m x 2.8m)
Window to side, underfloor heating, WC, wash hand basin, extractor.
Study (2.92m x 3.17m)
Window to front, underfloor heating, range of fitted bookcases.
Bar (2.61m x 2.8m)
Window to front, underfloor heating, looks through the games room.
Games Room (4.37m x 8.5m)
Two double doors to rear, underfloor heating, exposed beams, four ceiling mounted speakers.
Ground Floor Bedroom Six (3.71m x 4.35m)
Window to rear, underfloor heating, door to games room, door to ensuite.
En-suite (1.5m x 4.38m)
WC, wash hand basin, shower cubicle housing mains shower, fully tiled walls, tiled floor, extractor, door to double garage.
Galleried landing
Overlooking looking the entrance hall and library, radiator, storage cupboard, two staircases lower to the ground floor, various exposed beans, doors to all rooms.
Master Bedroom (4.63m x 6.14m)
Window to front, window to rear, two radiators, door to ensuite.
En-suite (2.63m x 2.92m)
Window to rear, heated towel rail, WC, wash hand basin, shower cubicle housing mains shower, part tiled walls, tiled floor, extractor.
Bedroom Two (5.16m x 6.77m)
Two windows to front, window to rear, three radiators, various exposed beams, door to ensuite.
En-Suite (2.02m x 2.89m)
Window to rear, heated towel rail, WC, wash hand basin, bath, mains shower over, part tiled walls, tiled floor, extractor.
Bedroom Three (4.47m x 6.78m)
Two windows to side, two radiators, loft access.
Bedroom Four (4.8m x 6.23m)
Two windows to rear, two radiators, exposed beams.
Bedroom Five (4.1m x 5.1m)
Window to rear, radiator, exposed beams.
Bathroom (2.29m x 3.18m)
Window to rear, heated towel rail, WC, wash hand basin, corner jacuzzi bath, part tiled walls, tiled floor.
Double Garage (7.03m x 7.2m)
Double doors to front, door to workshop, storage area, electric and light connected.
Workshop (4.82m x 6.18m)
Double doors to rear, electric and light connected.
Front Garden
Double gated entrance, gravelled drive offers multiple off road parking and leads to double garage, two feature lamp posts, two gates to rear, various established trees and shrubs, plant room housing two boilers, water tank, tap
Rear Garden
Laid to lawn, extensive patio area, two outside taps, electric point, brick built garden kitchen housing pizza oven, smoke tower, multiple grills and ceramic butler sink with tap over, double doors to workshop, various mature trees and shrubs, vegetable garden with multiple beds, potting shed housing door to rear, WC, wash hand basin, tiled splashbacks and electric and light connected.
Garden
Additional garden - Laid to grass, timber built summerhouse, timber outbuilding, two polytunnels, two outside taps, field views. There is also a drive running between the rear garden and additional garden that the neighbouring farmer has right of way over.
Energy performance certificate - ask agent
Council TaxA payment made to your local authority in order to pay for local services like schools, libraries, and refuse collection. The amount you pay depends on the value of the property.Read more about council tax in our glossary page.
Band: G
Goosetree Estate, Guyhirn, PE13
NEAREST STATIONS
Distances are straight line measurements from the centre of the postcode- March Station3.6 miles
About the agent
Welcome to Hockeys -
Estate Agents in Cambridge, Willingham & Wisbech
You will find that our staff are as people motivated as they are sales motivated, and we will take the time to get to know our clients, their property and their aspirations.
Of course, if you are selling your home through us then our main priority is to put all our efforts into achieving a smooth sale and at the best price.
If you are buying a property through us we appreciate that the process can be
Notes
Staying secure when looking for property
Ensure you're up to date with our latest advice on how to avoid fraud or scams when looking for property online.
Visit our security centre to find out moreDisclaimer - Property reference f85a5799-9a75-49c6-8661-7573a0c3d9d0. The information displayed about this property comprises a property advertisement. Rightmove.co.uk makes no warranty as to the accuracy or completeness of the advertisement or any linked or associated information, and Rightmove has no control over the content. This property advertisement does not constitute property particulars. The information is provided and maintained by Hockeys, Wisbech. Please contact the selling agent or developer directly to obtain any information which may be available under the terms of The Energy Performance of Buildings (Certificates and Inspections) (England and Wales) Regulations 2007 or the Home Report if in relation to a residential property in Scotland.
*This is the average speed from the provider with the fastest broadband package available at this postcode. The average speed displayed is based on the download speeds of at least 50% of customers at peak time (8pm to 10pm). Fibre/cable services at the postcode are subject to availability and may differ between properties within a postcode. Speeds can be affected by a range of technical and environmental factors. The speed at the property may be lower than that listed above. You can check the estimated speed and confirm availability to a property prior to purchasing on the broadband provider's website. Providers may increase charges. The information is provided and maintained by Decision Technologies Limited.
**This is indicative only and based on a 2-person household with multiple devices and simultaneous usage. Broadband performance is affected by multiple factors including number of occupants and devices, simultaneous usage, router range etc. For more information speak to your broadband provider.
Map data ©OpenStreetMap contributors.




