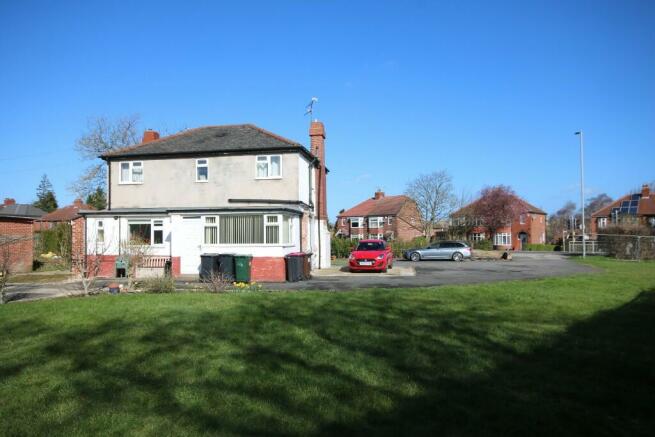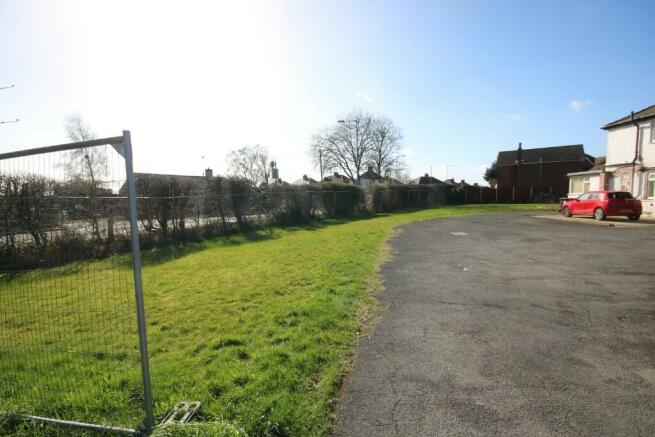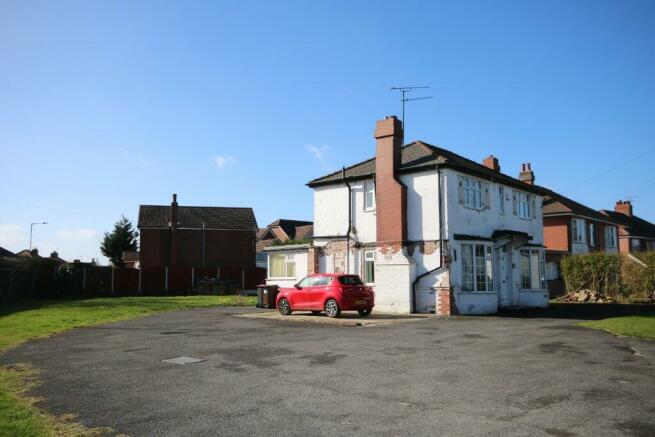Worksop Road, Swallownest, Sheffield, S26

- PROPERTY TYPE
Detached
- BEDROOMS
4
- SIZE
Ask agent
- TENUREDescribes how you own a property. There are different types of tenure - freehold, leasehold, and commonhold.Read more about tenure in our glossary page.
Freehold
Key features
- FOUR BED DETACHED
- PLANNING CONSENT TO EXTEND THE EXISTING HOUSE
- ADJOINING BUILDING PLOT WITH PLANNING CONSENT FOR A FOUR BEDROOM DETACHED HOUSE
Description
OFFERS BETWEEN £ 425,000 - 450,000
166 WORKSOP ROAD, SWALLOWNEST, SHEFFIELD, S26 4W
A GAS CENTRALLY HEATED AND DOUBLE GLAZED FOUR BEDROOM DETACHED HOUSE TOGETHER WITH AN ADJOINING BUILDING PLOT UPON WHICH THERE IS PLANNING CONSENT FOR A FOUR BEDROOM DETACHED HOUSE.
Located at the junction of Worksop Road and Lodge Lane the sale offers a wide variety of possibilities and the current extended four bedroom, gas centrally heated Detached House is offered for sale to include the benefit of Planning consent on the side garden for a Four Bedroom Detached House.
There is also a further Planning Consent for an Extension to the existing property and a construction of a new Detached Garage/Outbuilding.
Swallownest, together with the adjoining community of Aston provides a good range of local shopping and educational facilities and the property is located within a miles drive of Junction 31 the M1 Motorway.
The accommodation comprises:-
ON THE GROUND FLOOR
ENTRANCE LOBBY having a uPVC framed external door and stairway access to the first floor.
Bay windowed SITTING ROOM (about 14'6" x 11'6") having an under stairs closet off and presently used as a Bedroom.
INNER HALLWAY having a CLOAKROOM off with w.c. and wash hand basin.
WET ROOM the walls and ceilings being clad and with a suite of shower and vanitory wash hand basin with drawers below.
LOUNGE (about 22' x 11'9") having a bay window to the front and a further window to the side. Open access to
DINING ROOM EXTENSION (about 12'1" x 8'8") having windows to two elevations and a uPVC framed external door to the rear.
BREAKFAST KITCHEN (11'6" x 11'4") having a stainless steel sink unit set into an "L" shaped working surface with cupboards and drawers below, a built-in oven and hob and space for kitchen appliances. An additional 'L' working surface/breakfast bar with cupboards and drawers below, ranges of wall and display cupboards and the wall mounted gas fired central heating boiler. A range of down lighting.
ON THE FIRST FLOOR
LANDING with trap door access to the sub roof void.
BEDROOM NO. 1 (about 15' x 12'1") having windows to the front and side.
BEDROOM NO. 2 (about 12'2" x 11'8") being to the front.
BEDROOM NO.3 (about 8'7" x 6'11") being to the rear.
BEDROOM NO. 4 (about 8'5" x 7') being to the rear.
SHOWER ROOM/W.C. the walls being part ceramic tiled and having a white suite of shower cubicle with mains shower unit, wash hand basin and low flush w.c. A fitted electric extractor fan.
OUTSIDE
GARDENS to the front, side and rear, the area at the junction of Worksop Road and Lodge Lane, having Planning Consent for the erection of a separate dwelling.
N.B. All measurements are approximate and unless otherwise stated are the maximum overall measurements including into recesses and bay windows, measured plaster to plaster.
GENERAL REMARKS
TENURE
We understand that the property is Freehold.
RATING ASSESSMENT
We are verbally advised by the Local Authority that the property is assessed for Council Tax purposes to Band D.
CENTRAL HEATING AND DOUBLE GLAZING
The property has the benefit of gas fired central heating with panel radiators throughout and the windows throughout are uPVC framed double glazed replacement units.
PLANNING
The land to the side of the existing house and located at the junction of Worksop Road and Lodge Lane, has the benefit of Planning Consent dated the 17th July 2017 for the erection of a separate dwelling house and for the widening of the existing access. The conditions of that consent have been varied on two occasions, the last variation being granted on the 9th March 2021. The proposal is for a Four Bedroom, Three Bathroom Detached House.
Planning Consent was granted in November 2022, for a Two Storey/First Floor Extension, a Single Storey Front Extension and a Detached Garage/Outbuilding to the rear.
VACANT POSSESSION
Vacant possession will be given on completion and all fixtures and fittings mentioned in the above particulars are to be included in the sale.
MORTGAGE FACILITIES
We shall be pleased to assist you in obtaining the best type of mortgage to suit your individual needs.
YOUR HOME IS AT RISK IF YOU DO NOT KEEP UP REPAYMENTS ON A MORTGAGE OR OTHER LOANS SECURED ON IT.
PRICE: OFFERS BETWEEN £ 425,00- £ 450,000
VIEWING
To view and for any additional information contact the sole selling agents, The Chartered Valuation Surveyors, Auctioneers & Estate Agents: -
Messrs. Crapper & Haigh
45 Worksop Road
Swallownest
Sheffield
S26 4WA
(REF. JMF)
- COUNCIL TAXA payment made to your local authority in order to pay for local services like schools, libraries, and refuse collection. The amount you pay depends on the value of the property.Read more about council Tax in our glossary page.
- Ask agent
- PARKINGDetails of how and where vehicles can be parked, and any associated costs.Read more about parking in our glossary page.
- Driveway
- GARDENA property has access to an outdoor space, which could be private or shared.
- Back garden,Front garden
- ACCESSIBILITYHow a property has been adapted to meet the needs of vulnerable or disabled individuals.Read more about accessibility in our glossary page.
- Ask agent
Worksop Road, Swallownest, Sheffield, S26
Add your favourite places to see how long it takes you to get there.
__mins driving to your place
Your mortgage
Notes
Staying secure when looking for property
Ensure you're up to date with our latest advice on how to avoid fraud or scams when looking for property online.
Visit our security centre to find out moreDisclaimer - Property reference 166WorksopRoad. The information displayed about this property comprises a property advertisement. Rightmove.co.uk makes no warranty as to the accuracy or completeness of the advertisement or any linked or associated information, and Rightmove has no control over the content. This property advertisement does not constitute property particulars. The information is provided and maintained by Crapper & Haigh, Sheffield. Please contact the selling agent or developer directly to obtain any information which may be available under the terms of The Energy Performance of Buildings (Certificates and Inspections) (England and Wales) Regulations 2007 or the Home Report if in relation to a residential property in Scotland.
*This is the average speed from the provider with the fastest broadband package available at this postcode. The average speed displayed is based on the download speeds of at least 50% of customers at peak time (8pm to 10pm). Fibre/cable services at the postcode are subject to availability and may differ between properties within a postcode. Speeds can be affected by a range of technical and environmental factors. The speed at the property may be lower than that listed above. You can check the estimated speed and confirm availability to a property prior to purchasing on the broadband provider's website. Providers may increase charges. The information is provided and maintained by Decision Technologies Limited. **This is indicative only and based on a 2-person household with multiple devices and simultaneous usage. Broadband performance is affected by multiple factors including number of occupants and devices, simultaneous usage, router range etc. For more information speak to your broadband provider.
Map data ©OpenStreetMap contributors.




