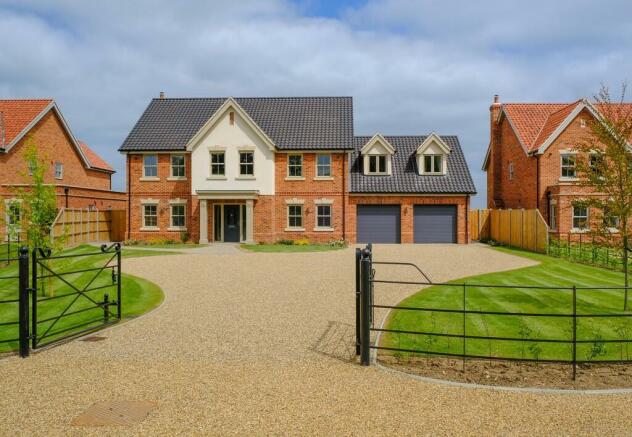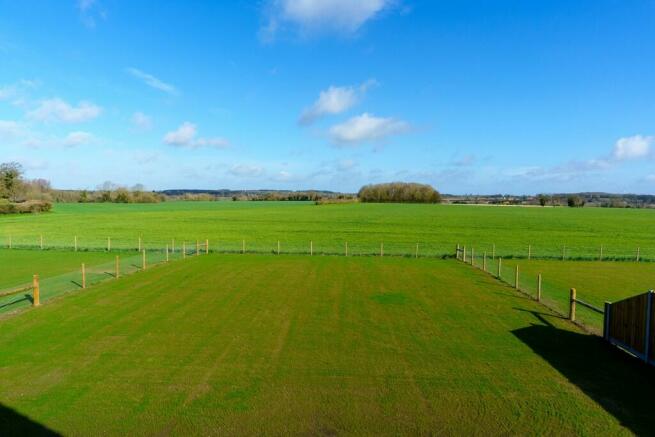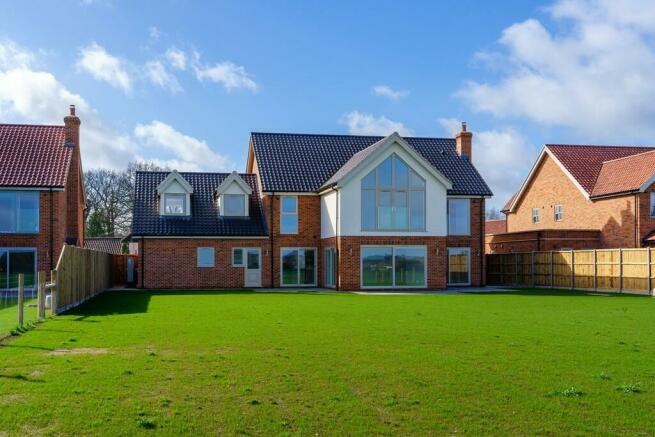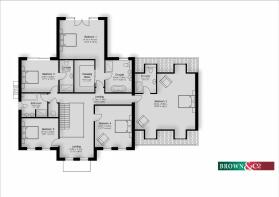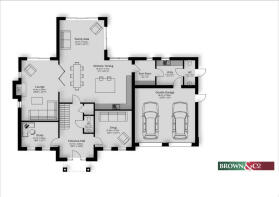Hall Lane, East Tuddenham,Dereham Norfolk

- PROPERTY TYPE
Detached
- BEDROOMS
5
- BATHROOMS
4
- SIZE
3,600 sq ft
334 sq m
- TENUREDescribes how you own a property. There are different types of tenure - freehold, leasehold, and commonhold.Read more about tenure in our glossary page.
Freehold
Key features
- Easy access to Norwich City centre / Norfolk and Norwich Hospital and University.
- Stunning Rural Views to rear aspect
- Within easy reach of the market towns of Dereham and Wymondham.
- Three En-Suites.
- Five Bedrooms
- Access onto the A47
- Attractive village location.
- Double Garage
- Small Select Development
- Generous Plot
Description
Situated in the heart of Breckland, East Tuddenham is a small rural village, with a strong community feel. At the heart of the village is the pretty 13th century All Saints church and an active village hall. The nearby village of Mattishall provides a local shop, butchers, post office, doctors' surgery and primary school. While situated in the pretty neighbouring village of Honingham you will find the highly rated Buck Public House/restaurant and the Goat Shed farm shop. East Tuddenham is to the west of Norwich and south of the A47 which provides easy access into the cathedral city of Norwich and the market town of Dereham. The village is also ideally located for access to the Norfolk & Norwich University Hospital, the University of East Anglia and the Norwich Research Park. Further amenities consisting of a large Sainsbury's supermarket, M&S Food, Boots and many other retail outlets are located within 5 miles at Longwater retail park.
S P E C I F I C A T I O N
The high quality specification that Orchard Developments includes is as follows:
Kitchen
Choice of high gloss or shaker kitchens (depending on stage of construction.)
Under unit lighting
Choice of granite or composite work tops (depending on stage of construction)
Built in appliances including double oven, hob, extractor, dishwasher and fridge/freezer Rangemaster Atlantic Classic 1.5 bowl sink with Aquavogue tap (or similar)
Bathrooms and en-suites
Duravit sanitary ware and Roper Rhodes vanity units
Hansgroche bathroom taps
Porcelanosa wall and floor tiles
Half tiling to bathroom
Underfloor electric heating to master en-suite
Heating, lighting and electrical
Air source heat pump
Underfloor heating to ground floor
Spot lights in the bathroom, en-suite and kitchen
Generous electrical specification
Cat 6 cabling
External
Large patio with natural stone slabs to the rear and block weave paths to the front
Turfed front gardens
Seeded to the rear
Tar and shingle driveways
Outside tap
External lights front and rear
Electric roller shutter garage doors
High quality bricks
Power and light to the garage
Clay pantile roof tiles
PVC coloured windows
Coloured PVC fascia
High levels of insulation in a traditional build
Internal
High security five lever locks with triple locking front and rear doors
Alarm with keypad by the front and back doors
Alarm keypad in the main bedroom
Satin chrome internal door handles with oak
veneered doors and some oak and glazed doors
Ceramic floor tiles to kitchen, utility and bathrooms
Slake lime interior walls, skirting and architraves
Built in wardrobe to master bedroom and others where applicable
High speed fibre
Oak staircase with glass
Services
Mains water, electricity, drainage, treatment plants & fibre optic
- COUNCIL TAXA payment made to your local authority in order to pay for local services like schools, libraries, and refuse collection. The amount you pay depends on the value of the property.Read more about council Tax in our glossary page.
- Band: G
- PARKINGDetails of how and where vehicles can be parked, and any associated costs.Read more about parking in our glossary page.
- Garage
- GARDENA property has access to an outdoor space, which could be private or shared.
- Yes
- ACCESSIBILITYHow a property has been adapted to meet the needs of vulnerable or disabled individuals.Read more about accessibility in our glossary page.
- Ask agent
Hall Lane, East Tuddenham,Dereham Norfolk
Add an important place to see how long it'd take to get there from our property listings.
__mins driving to your place
Get an instant, personalised result:
- Show sellers you’re serious
- Secure viewings faster with agents
- No impact on your credit score
Your mortgage
Notes
Staying secure when looking for property
Ensure you're up to date with our latest advice on how to avoid fraud or scams when looking for property online.
Visit our security centre to find out moreDisclaimer - Property reference 100005025351. The information displayed about this property comprises a property advertisement. Rightmove.co.uk makes no warranty as to the accuracy or completeness of the advertisement or any linked or associated information, and Rightmove has no control over the content. This property advertisement does not constitute property particulars. The information is provided and maintained by Brown & Co, Norwich. Please contact the selling agent or developer directly to obtain any information which may be available under the terms of The Energy Performance of Buildings (Certificates and Inspections) (England and Wales) Regulations 2007 or the Home Report if in relation to a residential property in Scotland.
*This is the average speed from the provider with the fastest broadband package available at this postcode. The average speed displayed is based on the download speeds of at least 50% of customers at peak time (8pm to 10pm). Fibre/cable services at the postcode are subject to availability and may differ between properties within a postcode. Speeds can be affected by a range of technical and environmental factors. The speed at the property may be lower than that listed above. You can check the estimated speed and confirm availability to a property prior to purchasing on the broadband provider's website. Providers may increase charges. The information is provided and maintained by Decision Technologies Limited. **This is indicative only and based on a 2-person household with multiple devices and simultaneous usage. Broadband performance is affected by multiple factors including number of occupants and devices, simultaneous usage, router range etc. For more information speak to your broadband provider.
Map data ©OpenStreetMap contributors.
