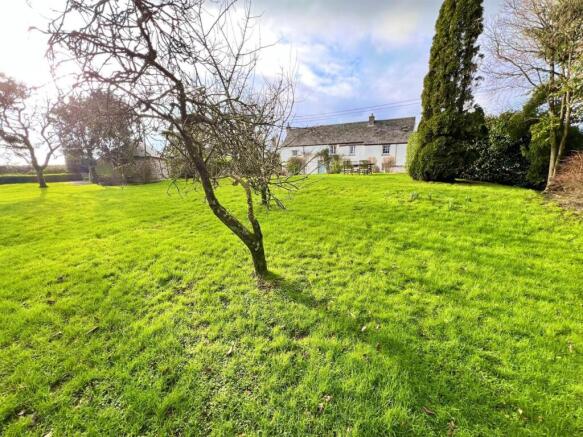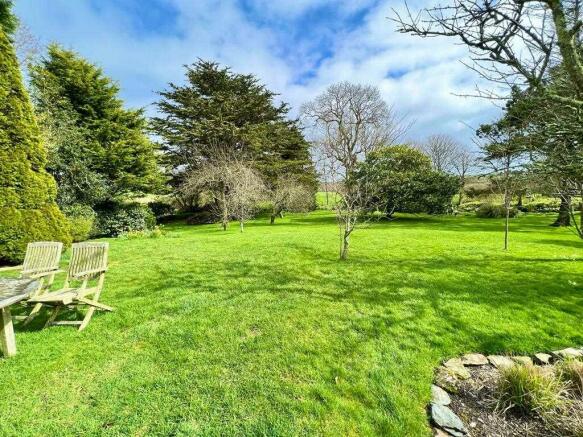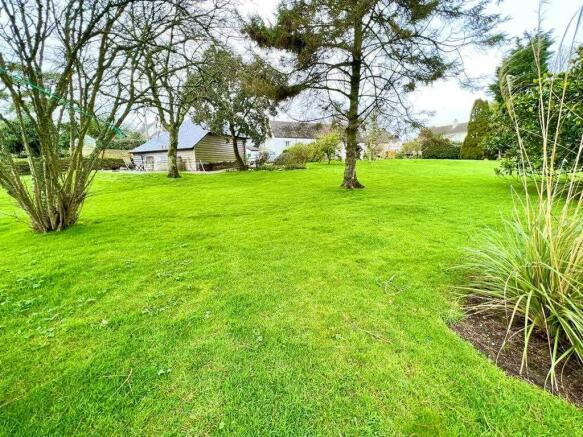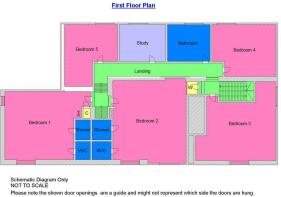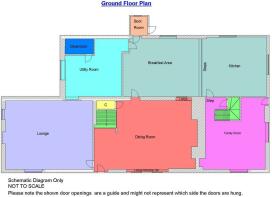Treworthal, The Roseland Peninsula, Cornwall. TR2

- BEDROOMS
5
- BATHROOMS
1
- SIZE
Ask agent
- TENUREDescribes how you own a property. There are different types of tenure - freehold, leasehold, and commonhold.Read more about tenure in our glossary page.
Freehold
Key features
- Character Property
Description
This cherished and much loved property has been in the same ownership for approaching twenty years and has been sympathetically extended and updated over the years by the current owners to accommodate their growing family, including the addition by them of the fantastic oak framed barn/ double garage that is located at the end of the generous and gated carriage driveway.
The property tugs on the heart strings with its immense character and boasts three reception rooms, two with working fireplaces, a first floor study, beautiful kitchen/ breakfast room, utility room, ground floor cloak room and a boot room. The first floor accommodation offers two bedrooms with en-suite style facilities, two further double bedrooms, a single bedroom and a period style family bathroom.
The gardens that are surrounded on two boundaries by fields, are a real feature of this property with their parkland style grounds that are mainly laid to lawn with an array of trees including an impressive magnolia tree, flowering and fruiting cherry trees, a plum tree, cooking and eating apple trees, a phoenix style palm, a fir tree and an array of other trees.
There are various planted flower beds, some with exposed stone retaining walls, exposed cornish stone garden walls, pond with various aquatic plants and a summerhouse with glazed windows and doors.
From the bottom of the garden, an opening leads to the cottage style produce garden with various vegetable and fruit beds, a composting area and there are lovely rural views.
From the front driveway, a stone and slate pathway leads to two granite steps and the front stable door that leads to the entrance hall.
Within the slate flagged entrance hallway is the main staircase that leads to the first floor bedroom accommodation and the study. There is a second staircase at the other end of the house that also leads to the first floor accommodation.
On entering the hallway you instantly feel the WOW factor of this very beautiful old house that is packed with a wealth of period features, nooks and crannies, old fireplaces, lovely old exposed beams and timbers that if they could talk, could we're sure tell some lovely tales from the past centuries.
The hallway has a old pine latch door on its left that opens to the lounge and on the right of the hall it is open plan and naturally opens to the dining room with its slate flagstone flooring where you are drawn to the inglenook style fireplace with its inset open fronted wood burner style fireplace with fitted fire guard, there is a large slate stone hearth, a fitted canopy above and a there is a lovely old carved inset timber lintel above. Within the fireplace is a real gem, a cloam oven with the rarely seen cloam oven door (A great deal of cloam ovens seem to be missing their doors). On one side of the fireplace is a shelved alcove, ideal for books, CDs and record storage. There is an exposed beamed ceiling, a lovely old panel with exposed old timbers including an arched old timber opening giving light and an aspect to the staircase area in the main hallway.
The front wall of the dining room, again exudes so much character with the age of this property, with its curved sculpted wall with windows on either side and beautiful old pine timbers giving a window sill to one and a window seat to the other window, both with views over the gardens. There is an arched display niche on one side of the windows and on the other side of the dining room is a very deep raised opening through to the kitchen/ breakfast room with a lovely wide fitted exposed wooden display top or serving opening if preferred. There is a small and lovely, exposed old pine panelled door that leads to the shelved under stair cupboard.
The lounge, again has a similar feel to the dining room with so much charm and character. There is a similar slate flagstone floor, a fireplace with slate hearth, fitted wood burner and an inset old exposed timber lintel above. On either side of the fireplace are two arched display niches, one with a recessed window. There is an exposed and painted beamed ceiling with painted floorboards above and to the front elevation is a window with pretty garden views and a deep exposed pine window sill.
The kitchen/ breakfast room has access from the dining room via an exposed old pine ledge and brace panel door and with its slate flagstone flooring, has a split level defined kitchen and breakfast area with two feature slate steps leading from one area to the other.
The kitchen/ breakfast room feels the real hub of the house with its oil fired cream fronted Aga in the kitchen area exuding warmth and a cosy feel that can also be felt from the breakfast area that has space for a farmhouse style kitchen table and chairs.
The kitchen is a double aspect room with windows with slate sills, side and rear garden views and has space for free standing kitchen units and features an oak fronted four cupboard kitchen unit with inset butler style double sink with mixer tap, oak work surface on one side and an oak draining board on the other side. Under the oak worktop is space for a dishwasher and there is space on the other side for a Smeg fridge or a fridge/ freezer.
The breakfast area has two windows to the rear elevation with exposed pine window sills, a painted old panelled door leads to the rear boot room/ rear porch and an old pine door leads to the utility room.
The boot room/ rear porch has slate flooring, a double glazed window to the rear elevation and a painted back door.
The utility room also has slate flooring, exposed beamed ceiling, wall mounted timber food store shelves, fitted butler style sink with chrome effect taps, spaces for washing machine, tumble dryer and a small freezer. There is an obscure glazed window to the side elevation with split level window sill, the floor standing oil fired combination central heating boiler and an old pine door leads to the cloakroom.
The cloakroom again has slate flooring, W/C, corner wash hand basin and exposed ceiling beams.
From the kitchen, an old pine latch door gives access to the family room that also has its own painted front door with storm porch giving access from the side garden. The family room is a double aspect room with exposed ceiling beams with painted floorboards above and a secondary turning staircase gives access to the main first floor landing, the five bedrooms, family bathroom and the study. There is raised and exposed timber panelling along one wall on either side of a mock fireplace with period fireplace facade. There is a recess on one side with a shelved display/ book alcove.
The first floor landing with its exposed wooden flooring, is split level with half landings at either end and features at the secondary staircase end, what appears to be a doorway to a secret room. Exposed pine latched doors give access to the five bedrooms and the study and an exposed pine door leads to the family bathroom.
The main bedroom is a double aspect room with exposed timber floorboards, feature exposed old timber panelled and canopied ceiling that is believed to be the shape it is as it is thought that the cottage would have originally been thatched. There are exposed and painted roof timbers. The main bedroom has two doors leading to en-suite facilities, with a door leading to a W/C and another door leading to a shower cubicle. Next to the shower area, within the main bedroom is an exposed pine vanity unit with circular bowl sink and a chrome effect mixer tap, that backs onto a built in linen cupboard.
The second bedroom has two windows to the front elevation with exposed deep pine window sills. There are exposed and painted roof timbers and floorboards. Similar to the main bedroom, the guest double bedroom has two doors leading to en-suite facilities, with a door leading to a W/C and another door leading to a shower cubicle. Next to the shower area, within the guest bedroom is a wall mounted wash hand basin with chrome effect taps. There is an open fronted wardrobe with hanging rail and a secret old door opening beyond.
Bedroom three is a double aspect double glazed room with exposed wooden floorboards, with recesses at either end and with space for a double bed.
Bedroom four has exposed wooden floorboards, space for a double bed and a double glazed window to the rear elevation.
Bedroom five has exposed wooden floorboards, space for a single bed and a double glazed window to the rear elevation.
The study has fitted timber book shelving, space for a desk, exposed wooden floorboards and a double glazed window to the rear elevation.
The family bathroom has been updated with a period style white suite comprising a feature claw and ball foot roll top bath with chrome effect taps, large pedestal wash hand basin with chrome effect taps and there is a W/C with push button flush and wooden seat. There are exposed timber floorboards, a chrome effect heated towel rail with inset radiator and there is a double glazed window to the rear elevation.
EPC - E.
Double Garage/Barn
23'8" x 17'7" (both external measurements (7.21m x 5.36m)
Lounge
14'8" up to front of fire place x 11'1" (4.47m x 3.38m)
Dining Room
12'7" including raised ledge but excluding recess window x 13'8" at widest point excluding recessed hall and up to front of fireplace (3.84m x 4.17m)
Kitchen/Breakfast Room
29'6" x 7'1" Extending to 9'1" in the kitchen area (8.99m x 2.16m)(2.77m)
Utility Room
9'2" x 7'4" including cloakroom (2.79m x 2.24m)
Outer Hallway
Family Room
14'6" including staircase but excluding recess x 10'2" excluding recess (4.42m x 3.10m)
Bedroom One
15'4" including cloakroom and shower x 12' (4.67m x 3.66m)
Bedroom Two
13' into recess and excluding recess x 12'8" into recess and excluding recessed wardrobe (3.96 x 3.86m)
Bedroom Three
10'5" excluding recess x 9'3" excluding recess (3.18m x 2.82m)
Bedroom Four
10'7" x 9'1" into recess (3.23m x 2.77m)
Bedroom Five
8'4" x 9'11" into recess (2.54m x 3.02m)
Family Bathroom
Study
8'5" x 5'6" (2.57m x 1.68m)
- COUNCIL TAXA payment made to your local authority in order to pay for local services like schools, libraries, and refuse collection. The amount you pay depends on the value of the property.Read more about council Tax in our glossary page.
- Ask agent
- PARKINGDetails of how and where vehicles can be parked, and any associated costs.Read more about parking in our glossary page.
- Yes
- GARDENA property has access to an outdoor space, which could be private or shared.
- Yes
- ACCESSIBILITYHow a property has been adapted to meet the needs of vulnerable or disabled individuals.Read more about accessibility in our glossary page.
- Ask agent
Treworthal, The Roseland Peninsula, Cornwall. TR2
Add an important place to see how long it'd take to get there from our property listings.
__mins driving to your place
Your mortgage
Notes
Staying secure when looking for property
Ensure you're up to date with our latest advice on how to avoid fraud or scams when looking for property online.
Visit our security centre to find out moreDisclaimer - Property reference ALS1001415. The information displayed about this property comprises a property advertisement. Rightmove.co.uk makes no warranty as to the accuracy or completeness of the advertisement or any linked or associated information, and Rightmove has no control over the content. This property advertisement does not constitute property particulars. The information is provided and maintained by Alastair Shaw Coastal & Countryside Homes, Mevagissey. Please contact the selling agent or developer directly to obtain any information which may be available under the terms of The Energy Performance of Buildings (Certificates and Inspections) (England and Wales) Regulations 2007 or the Home Report if in relation to a residential property in Scotland.
*This is the average speed from the provider with the fastest broadband package available at this postcode. The average speed displayed is based on the download speeds of at least 50% of customers at peak time (8pm to 10pm). Fibre/cable services at the postcode are subject to availability and may differ between properties within a postcode. Speeds can be affected by a range of technical and environmental factors. The speed at the property may be lower than that listed above. You can check the estimated speed and confirm availability to a property prior to purchasing on the broadband provider's website. Providers may increase charges. The information is provided and maintained by Decision Technologies Limited. **This is indicative only and based on a 2-person household with multiple devices and simultaneous usage. Broadband performance is affected by multiple factors including number of occupants and devices, simultaneous usage, router range etc. For more information speak to your broadband provider.
Map data ©OpenStreetMap contributors.
