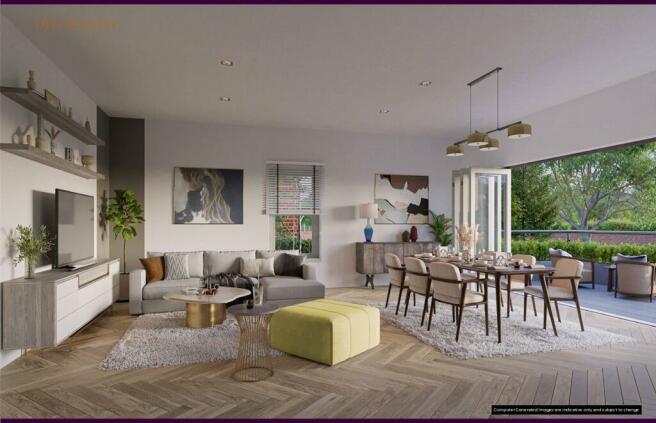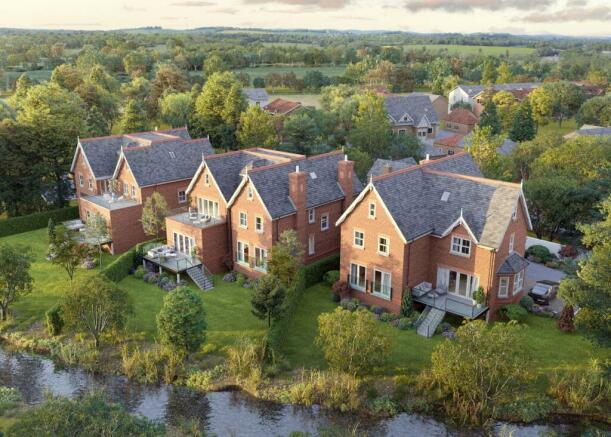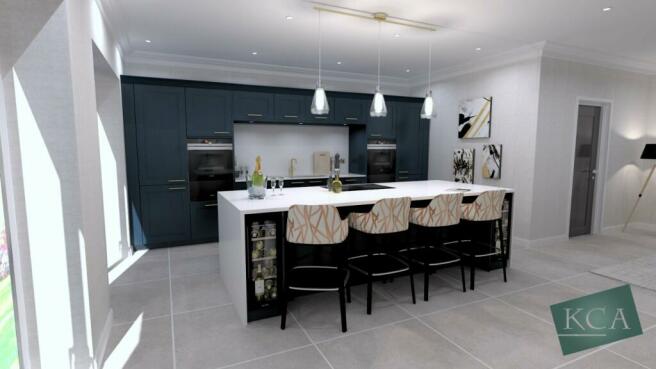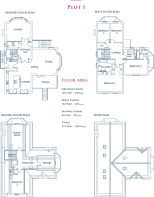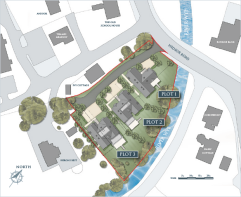Hedsor Road, Bourne End, Buckinghamshire

- PROPERTY TYPE
Detached
- BEDROOMS
6
- BATHROOMS
4
- SIZE
3,802 sq ft
353 sq m
- TENUREDescribes how you own a property. There are different types of tenure - freehold, leasehold, and commonhold.Read more about tenure in our glossary page.
Freehold
Key features
- Victorian Inspired Architecture
- Air Source Heat Pumps
- PV Panels & Battery Storage
- 6 Bedrooms
- 4 Bathrooms
- Double Garage
- Overlooking the River Wye
- Available to View
Description
House 1 at The Old Nursery is a perfect example of a 5 bedroom house offering the absolute finest in modern living encased in traditional Victorian architecture.
The house is due for build completion later this summer and we are now able to offer site visits to interested parties.
Built on the site of a former kitchen garden serving Mill Stream House, the setting is quite wonderful with the river Wye running to the rear of the gardens.
Eco credentials have been carefully built in to include under floor heating powered by air source heat pumps, solar PV panels with battery storage and mechanical heat recovery ventilation.
Offering over 3,800 square feet of internal accommodation, the house sits elevated within its plot. To the ground floor there is ample reception space including a sitting room to the front and then a superb super room which includes family, dining and kitchen breakfast areas. The kitchen is of a high specification with a range of built in appliances and a separate utility room.
To the upper floors there are five bedrooms plus a bonus room and study area as well as four bathrooms including several en-suites.
The outside is a real feature of the house with a lovely terrace directly off the super room and overlooking the gardens and the river Wye. There is then a lawned garden leading to the river.
IMPORTANT NOTICE Strutt & Parker gives notice that: 1. These particulars do not constitute an offer or contract or part thereof. 2. All descriptions, photographs and plans are for guidance only and should not be relied upon as statements or representations of fact. All measurements and specifications are approximate, are not necessarily to scale and may be subject to change. Any prospective purchaser must satisfy themselves of the correctness of the information within the particulars by inspection or otherwise. 3. Some images may be Computer Generated Images, are indicative only and may differ from the final build product. 4. Images may be of the show home rather than the individual unit. 5. Lifestyle images are indicative only. 6. Strutt & Parker does not have any authority to give any representations or warranties whatsoever in relation to this property (including but not limited to planning/building regulations), nor can it enter into any contract on behalf of the vendor. 7. Strutt & Parker does not accept responsibility for any expenses incurred by prospective purchasers in inspecting properties which have been sold, let or withdrawn. 8. We are able to refer you to SPF Private Clients Limited (“SPF”) for mortgage broking services, and to Alexander James Interiors (“AJI”), an interior design service. Should you decide to use the services of SPF, we will receive a referral fee from them of 25% of the aggregate of the fee paid to them by you for the arrangement of a mortgage and any fee received by them from the product provider. Should you decide to use the services of AJI, we will receive a referral fee of 10% of the net income received by AJI for the services they provide to you. 9. If there is anything of particular importance to you, please contact this office and Strutt & Parker will try to have the information checked for you. Strutt & Parker is a trading style of BNP Paribas Real Estate Advisory & Property Management UK Limited, a private limited company registered in England & Wales with company number 04176965 whose registered office is at 5 Aldermanbury Square, London EC2V 7BP.
The Old Nursery is located in Bourne End and close to Cookham Village. The railway station at Bourne End is within a walk as is the River Thames.
The picturesque marina and renowned Upper Thames Sailing Club are at the heart of the village. A week long regatta in June is a key date in the calendar. The river Wye flows for about 10 miles from West Wycombe through Loudwater and Wooburn Green to its confluence with the Thames at Bourne End only 130 meters downstream from The Old Nursery.
Only 25 miles west of London, Bourne End is a prime location with excellent links by road, rail and air via London Heathrow which is within 15 miles.
Brochures
Web DetailsParticulars- COUNCIL TAXA payment made to your local authority in order to pay for local services like schools, libraries, and refuse collection. The amount you pay depends on the value of the property.Read more about council Tax in our glossary page.
- Band: TBC
- PARKINGDetails of how and where vehicles can be parked, and any associated costs.Read more about parking in our glossary page.
- Yes
- GARDENA property has access to an outdoor space, which could be private or shared.
- Yes
- ACCESSIBILITYHow a property has been adapted to meet the needs of vulnerable or disabled individuals.Read more about accessibility in our glossary page.
- Ask agent
Hedsor Road, Bourne End, Buckinghamshire
Add your favourite places to see how long it takes you to get there.
__mins driving to your place
Your mortgage
Notes
Staying secure when looking for property
Ensure you're up to date with our latest advice on how to avoid fraud or scams when looking for property online.
Visit our security centre to find out moreDisclaimer - Property reference BNH230012. The information displayed about this property comprises a property advertisement. Rightmove.co.uk makes no warranty as to the accuracy or completeness of the advertisement or any linked or associated information, and Rightmove has no control over the content. This property advertisement does not constitute property particulars. The information is provided and maintained by Strutt & Parker, Covering Bucks & Herts New Homes. Please contact the selling agent or developer directly to obtain any information which may be available under the terms of The Energy Performance of Buildings (Certificates and Inspections) (England and Wales) Regulations 2007 or the Home Report if in relation to a residential property in Scotland.
*This is the average speed from the provider with the fastest broadband package available at this postcode. The average speed displayed is based on the download speeds of at least 50% of customers at peak time (8pm to 10pm). Fibre/cable services at the postcode are subject to availability and may differ between properties within a postcode. Speeds can be affected by a range of technical and environmental factors. The speed at the property may be lower than that listed above. You can check the estimated speed and confirm availability to a property prior to purchasing on the broadband provider's website. Providers may increase charges. The information is provided and maintained by Decision Technologies Limited. **This is indicative only and based on a 2-person household with multiple devices and simultaneous usage. Broadband performance is affected by multiple factors including number of occupants and devices, simultaneous usage, router range etc. For more information speak to your broadband provider.
Map data ©OpenStreetMap contributors.
