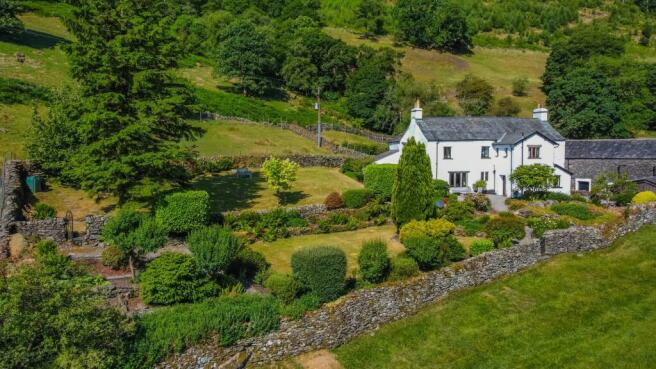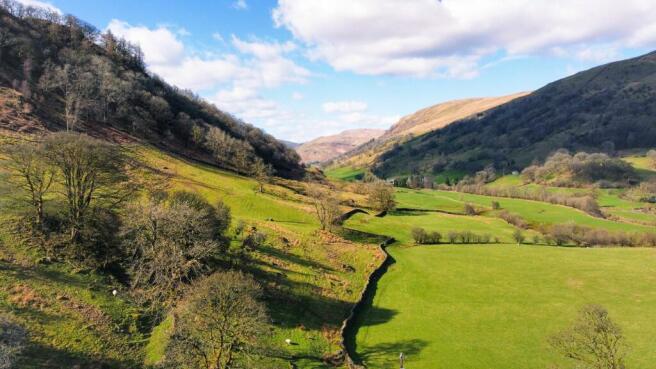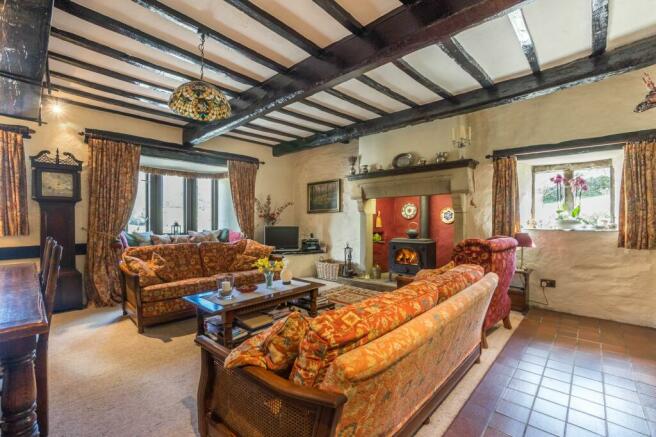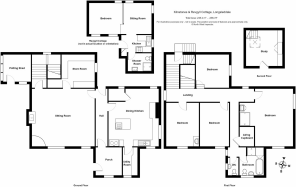
Kilnstones, Revgyll Cottage & Barn, Longsleddle, Nr Kendal

- PROPERTY TYPE
Detached
- BEDROOMS
5
- BATHROOMS
2
- SIZE
Ask agent
- TENUREDescribes how you own a property. There are different types of tenure - freehold, leasehold, and commonhold.Read more about tenure in our glossary page.
Freehold
Key features
- Detached house with cottage, bank barn and land
- Study, utility room and dairy
- Five bedrooms
- Generous gardens and ample parking
- Three bathrooms and two cloakrooms
- Garage, workshop, stores, potting shed and greenhouse
- Desirable location with spectacular views
- Two kitchens
- Grade II Listed with period features
Description
Kilnstones formerly known as Kilnstone Farm, an exceptionally appealing Grade II Listed building, which dates back to c1600 and has a historic link to the old Shap Abbey, and also with the pack horses which conveyed goods from place to place in the olden times, boasts outstanding views over the beautiful countryside and surrounding fells of the upper Longsleddale valley. The property is situated within the Lake District National Park in a private rural location 7.4 miles from the market town of Kendal. The old mill known as Revgyll, was in existence as early as 1263 and had been beautifully renovated to create a separate dwelling now known as Revgyll Cottage.
KILNSTONES
The accommodation, which retains an abundance of impressive period features including a breathtaking stone staircase, original oak panelling and mullion windows, briefly comprises porch, entrance hall, sitting/dining room with inglenook fireplace, breakfast kitchen with original panelled store, utility room and diary on the ground floor. The unique stone slabbed staircase leads to the generous landing and four bedrooms, with the main bedroom incorporating en suite facilities. There is also a four piece bathroom and a cloakroom. The third floor study offers ample loft and eaves storage and also has its own external entrance historically used by the pack men. Kilnstones benefits from a combination of double glazing and original single glazed mullion windows, has oil fired heating and B4RN superfast internet.
REVGYLL COTTAGE
The charming well presented accommodation comprises entrance, sitting room, kitchen, bedroom and a shower room and has electric heating.
BANK BARN
This impressive versatile bank barn, which has been updated and very well maintained and has power throughout, includes a garage, workshop, fuel store, store and car port to the ground floor and a split level barn with heating and a W.C. on the first floor.
The beautiful surrounding gardens and grounds include ample parking, many tranquil seating areas to take full advantage of magnificent views across open countryside towards the fell. There is a greenhouse behind the barn. There is an external water supply and power point. There is a potting shed attached to Kilnstones and a well maintained detached versatile bank barn with W.C. A field with a stream is located at the foot of the lane which equates to approximately 0.9 acre. Revgyll Cottage having its own patio gardens, well stocked beds, separate drive and parking.
EPC Rating: F
PORCH (2.64m x 2.77m)
Both max. Double glazed door and window, radiator, exposed beam, tiled floor.
ENTRANCE HALL (1.44m x 6.49m)
Both max. Double glazed door, radiator, original oak panelling to wall, exposed beam, tiled flooring.
SITTING ROOM (5.71m x 6.42m)
Both max. Double glazed window with window seat, two single glazed mullion windows, two radiators, multi fuel stove to inglenook fireplace, original spice cupboard and keep rack, exposed beams, partial tiling to floor.
DAIRY (3.01m x 4.66m)
Both max. Single glazed window, stone slabs, exposed beams, fitted shelving, fridge and freezer.
BREAKFAST KITCHEN (5.08m x 5.35m)
Both max. Double glazed window, single glazed mullion window, single glazed window, radiator, Christians bespoke kitchen units and shelving, white porcelain sink, oil fired Rayburn, electric hob to island with granite worktop, integrated fridge and freezer, built in microwave, original oak panelling to wall and store, built in cupboards, exposed beams, original meat hooks, tiled splashbacks, slate flooring.
STORE (1.35m x 1.55m)
Single glazed window, lighting, fitted shelving, slate flooring.
UTILITY ROOM (1.4m x 3.02m)
Both max. Double glazed window, radiator, base and wall units, washing machine, tumble dryer, dishwasher, tiled flooring.
LANDING (5.38m x 9.14m)
Both max. Double glazed window, single glazed mullion window, single glazed window, three radiators, exposed beams, built in airing cupboard with lighting.
BEDROOM (5.04m x 5.29m)
Both max. Two double glazed windows, two radiators, wash hand basin to vanity with tiled splashback, fully tiled shower cubicle with thermostatic shower fitment, fitted mirror with glass shelf, wall light with shaver point, recessed spotlights, extractor fan.
BEDROOM (3.07m x 4.18m)
Double glazed window, radiator, wash hand basin to vanity with tiled splashback, fitted mirror, wall ight with shaver point, exposed beams.
BEDROOM (2.74m x 4.2m)
Double glazed window, radiator, wash hand basin to vanity with tiled splashback, fitted mirror, wall light with shaver point, exposed beams.
BEDROOM (2.85m x 3.16m)
Single glazed window, radiator, exposed beams.
BATHROOM (2.41m x 3.05m)
Both max. Double glazed window, radiator, four piece suite in white comprises W.C., wash hand basin, freestanding roll top bath with ball and claw feet and fully tiled shower cubicle with thermostatic shower fitment, built in cupboard housing hot water cylinder, recessed spotlights, partial tongue and groove panelling to walls, fitted mirrored wall unit, shaver point.
CLOAKROOM (0.87m x 1.86m)
Double glazed window, radiator, W.C. with high level cistern, wash hand basin, partial tongue and groove panelling to walls.
FEATURE STONE LANDING (1.06m x 1.54m)
Double glazed window and radiator to stairwell, access to study.
STUDY (3.19m x 3.2m)
Both max. Timber door to garden, double glazed Velux window, radiator, loft storage, eaves storage.
POTTING SHED (2.59m x 2.76m)
Double glazed door, four double glazed windows, stone tiled flooring.
SITTING ROOM (2.75m x 3.17m)
Two single glazed windows, electric stove, decorative beams, slate shelf.
KITCHEN (1.64m x 3.11m)
Stable door, single glazed window, electric panel heater, base and wall units, stainless steel sink, electric hob, microwave, fridge, cupboard housing electric water heater, built in cloaks cupboard, decorative beams, tiled splashbacks, tiled flooring.
BEDROOM (3.03m x 3.07m)
Three double glazed windows, electric panel heater, decorative beams.
SHOWER ROOM (1.59m x 2.24m)
Single glazed window, electric panel heater, three piece suite in white comprises W.C., wash hand basin with tiled splashback and fully tiled shower cubicle with electric shower fitment, decorative beams, shaver point, tiled flooring.
PLEASE NOTE:
Some of the contents in both the house and cottage can be purchased under separate negotiation.
WORKSHOP (4.91m x 5.71m)
Timber door, light and power.
FUEL STORE (3.32m x 4.9m)
Timber door, lighting.
STORE (3.46m x 4.77m)
Timber door, light and power, UV water filtration system.
BARN (4.95m x 13.27m)
Both max. SPLIT LEVEL - lower 9.05 x 4.95 - upper 4.95 x 4.00 Timber double doors, timber pedestrian door, wall mounted electric heaters, light and power, exposed beams, exposed stone feature wall.
W.C. (1.59m x 1.69m)
Timber door, W.C., Belfast sink with wall mounted water heater, fitted coat hooks, tiled flooring.
SERVICES
Mains electricity, oil fired heating to house, electric heating to cottage, non mains water, non mains drainage, B4RN high speed internet.
Garden
The beautiful surrounding gardens and grounds include many tranquil seating areas to take full advantage of magnificent views across open countryside towards the fells. There is a greenhouse behind the barn. There is an external water supply and power point. There is a potting shed attached to Kilnstones and a well maintained detached versatile bank barn with W.C. A field with a stream is located at the foot of the lane which equates to approximately 0.9 acre. Revgyll Cottage has its own patio gardens, well stocked beds, separate drive and parking.
Parking - Garage
5.33 x 3.16 Timber double doors, light and power.
Parking - Car port
6.23 x 2.94 Lighting
Parking - Off street
Ample parking.
- COUNCIL TAXA payment made to your local authority in order to pay for local services like schools, libraries, and refuse collection. The amount you pay depends on the value of the property.Read more about council Tax in our glossary page.
- Band: G
- PARKINGDetails of how and where vehicles can be parked, and any associated costs.Read more about parking in our glossary page.
- Garage,Covered,Off street
- GARDENA property has access to an outdoor space, which could be private or shared.
- Private garden
- ACCESSIBILITYHow a property has been adapted to meet the needs of vulnerable or disabled individuals.Read more about accessibility in our glossary page.
- Ask agent
Kilnstones, Revgyll Cottage & Barn, Longsleddle, Nr Kendal
NEAREST STATIONS
Distances are straight line measurements from the centre of the postcode- Staveley Station3.2 miles
- Burneside Station3.9 miles
About the agent
Welcome to Your Local Estate Agents -Thomson Hayton Winkley.
We are a leading, multiple award winning estate agents offering a comprehensive portfolio of residential property for sale and let in South Lakeland from our four high street offices in Kendal, Windermere, Grange-over-Sands and Kirkby Lonsdale.
Notes
Staying secure when looking for property
Ensure you're up to date with our latest advice on how to avoid fraud or scams when looking for property online.
Visit our security centre to find out moreDisclaimer - Property reference 694d1893-b254-4427-a8e8-d366f9baa03f. The information displayed about this property comprises a property advertisement. Rightmove.co.uk makes no warranty as to the accuracy or completeness of the advertisement or any linked or associated information, and Rightmove has no control over the content. This property advertisement does not constitute property particulars. The information is provided and maintained by Thomson Hayton Winkley Estate Agents, Windermere. Please contact the selling agent or developer directly to obtain any information which may be available under the terms of The Energy Performance of Buildings (Certificates and Inspections) (England and Wales) Regulations 2007 or the Home Report if in relation to a residential property in Scotland.
*This is the average speed from the provider with the fastest broadband package available at this postcode. The average speed displayed is based on the download speeds of at least 50% of customers at peak time (8pm to 10pm). Fibre/cable services at the postcode are subject to availability and may differ between properties within a postcode. Speeds can be affected by a range of technical and environmental factors. The speed at the property may be lower than that listed above. You can check the estimated speed and confirm availability to a property prior to purchasing on the broadband provider's website. Providers may increase charges. The information is provided and maintained by Decision Technologies Limited. **This is indicative only and based on a 2-person household with multiple devices and simultaneous usage. Broadband performance is affected by multiple factors including number of occupants and devices, simultaneous usage, router range etc. For more information speak to your broadband provider.
Map data ©OpenStreetMap contributors.





