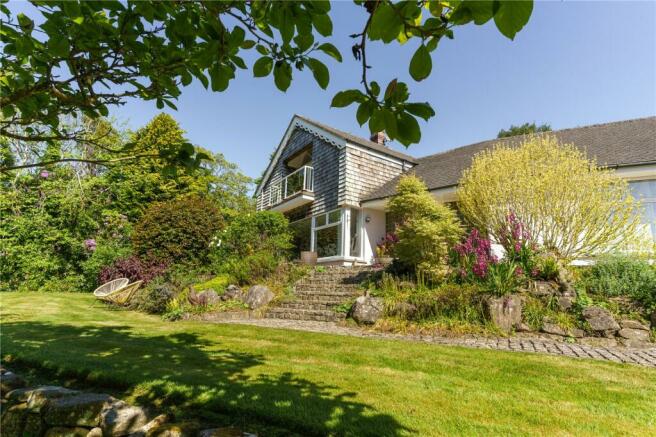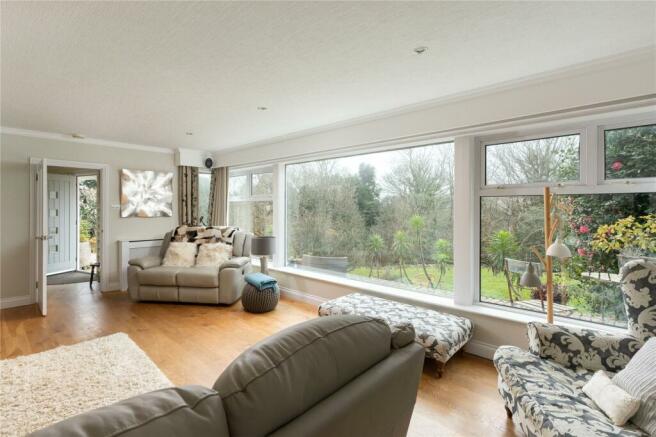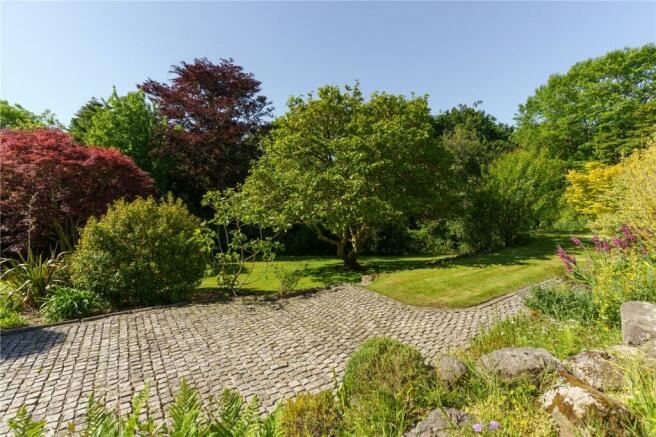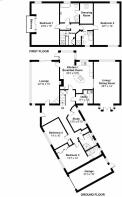
Tredarvah Drive, Penzance, TR18

- PROPERTY TYPE
Detached
- BEDROOMS
4
- BATHROOMS
4
- SIZE
Ask agent
- TENUREDescribes how you own a property. There are different types of tenure - freehold, leasehold, and commonhold.Read more about tenure in our glossary page.
Freehold
Description
The ground floor comprises of naturally light, spacious and versatile living accommodation along with two bedrooms. The first floor provides two stunning master suites with en-suites and dressing rooms and a balcony that provides stunning views of the gardens. The property comes to the market chain free.
The town of Penzance is an historic port on the south facing shores of Mounts Bay. Along the seafront is the art deco Jubilee pool and regular ferries to the Isles of Scilly. The town centre offers shops, cafes, and restaurants, a variety of historic architecture and the stunning sub-tropical gardens of Morrab and Penlee. Located in the far west of the County, Penzance is easily reached by either road or rail, with the A30 and A38 roads giving access from all parts of England. There are direct rail links with London, the Midlands and the North.
Entrance hall
Front door with attractive glass brick feature to either side into entrance hall. 2x radiator, alarm panel, American white oak wood floor throughout, stairs rising, doors off to downstairs rooms.
Lounge
7.1m x 4.72m
Beautiful light room with wall-to-wall windows to front with outlook over the stunning garden. 2x radiators, open fire with stone surround in polished granite. Corner wall with inset space for a T.V. and media centre. Power-points, B.T. point. American white oak wood floors throughout. Half-frosted glazed door into-
Kitchen
5.49m x 6.15m
Beautifully designed kitchen with extensive range of solid oak units comprising of a wide range of cupboards and drawers with polished granite work-tops over. Curved breakfast seating for three people. Integrated Neff induction 5 ring hob and stainless-steel extractor over. Integrated Neff oven, grill and microwave. Integrated dishwasher, sink and mix tap with polished granite drainer and splash back. Double-glazed window with side garden outlook. Radiator, recess with space for American style fridge freezer (brand new and included). Second radiator, power-point, attractive oak dresser unit to one wall, bespoke oak shelving and cupboard space to another corner. Frosted double-doors opening into-
Dining and Sitting Room
8.13m x 4.27m
American white oak wood floors, two radiators, attractive feature wall in red brick with wood mantle under. Power-points. Attractive, double-glazed bay window with French Doors leading onto a private sun terrace.
Inner Hall
From the kitchen half-glazed door into inner entrance hall, American white oak wood floors, radiator, power-point, door to under-stairs storage.
Utility Room
2.77m x 2.46m
Tiled floor, radiator, work-top surface over. Sink and drainer, cupboards. Space for washing machine and dryer, frosted double-glazed door to side rear. Power-point.
Study/Guest Room
4.1m x 2.24m
American white oak wood floors, 2x double-glazed windows to side rear, radiator, power-point, B.T., T.V. point.
Inner Hall
Bedroom
4.2m x 2.97m
American white oak wood floors, large, double-glazed window to front with beautiful garden out-look. Power-point, radiator, door to fitted wardrobe with cupboard shelves and hanging. Door to boiler cupboard with shelving.
Shower Room
2.06m x 2.44m
Suite comprising of large corner shower with granite splash backs. Freestanding circular sink and mix tap. W.C., cupboard under and to side with granite splash back and shelf. 2x double-glazed frosted windows to rear, floor to dado granite to two walls, heated towel rail and extractor.
Bedroom
3.66m x 4.14m
American white oak wood floors, large window to front with attractive out-look over the garden. 3 doors to fitted wardrobes and storage cupboard with shelving and overhead storage. Radiator, power-point.
En-Suite
1.63m x 2.03m
Frosted double-glazed window to rear, fully tiled. Suite comprising of large shower with screen. Additional hand-held shower, W.C., corner sink, extractor, heated towel rail.
Stairs to first floor
From entrance hall beautiful turned oak staircase to 1st floor landing, vaulted ceiling with velux, American white oak wood floors, power-point, radiator.
Suite 2
7.1m x 4.3m
Beautiful room with large arched double-glazed window to side and a further smaller double-glazed window to the other side. Double-glazed circular window to rear. Two radiators, power-points.
Bathroom
2.29m x 1.83m
Partial vaulted ceiling, radiator, double-glazed window to side. Inset surround sound system. Bath with shower over, sink, W.C., extractor. Door to-
Dressing Room
2.29m x 1.1m
Velux, radiator and shelving.
Master Suite
6.88m x 4.6m
Simply stunning South facing room with high ceilings. Semi arched Double-glazed window to side. Central feature double-glazed windows and door onto private balcony.
Balcony
2.8m x 1.32m
Providing the best views of the whole of the gardens and grounds. Covered balcony, lights.
Bathroom
3.2m x 3.18m
Villeroy and Boch sanitary ware. Sunken bath with hand held shower. Sink with waterfall tap, W.C. Large corner shower with additional hand-held shower. Heated towel rail.
Dressing Room
3.4m x 2.16m
Hidden mirrored door leading to the dressing room. Velux, radiator, power-point, shelving storage and hanging space with additional overhead storage.
Garage
6.53m x 3.05m
Electric roller door, vaulted ceiling, mezzanine level, work bench,window and door to rear. Access from mezzanine level to loft space. Boarded 37'63" with good head height in the centre.
Outside
Sweeping stone cobbled drive with parking for several large cars, caravan, motorhome etc. The paving continues to the side of the property with steps upto a raised terrace running the length of the property. Access to rear from both sides. Brick paving continues to the side. Raised garden with pathway and area for washing line. Covered area. Outside taps. Brick paving continues to the rear. Stunning and unique garden comprising of sweeping formal lawns with sections of paved terraces. The boundary of the property is wooded and well stocked with a wide variety of mature trees including numerous fruit trees and makes the garden completely private.
Services-
Mains water, drainage, gas and electric.
Council Tax-
Band F.
- COUNCIL TAXA payment made to your local authority in order to pay for local services like schools, libraries, and refuse collection. The amount you pay depends on the value of the property.Read more about council Tax in our glossary page.
- Band: TBC
- PARKINGDetails of how and where vehicles can be parked, and any associated costs.Read more about parking in our glossary page.
- Yes
- GARDENA property has access to an outdoor space, which could be private or shared.
- Yes
- ACCESSIBILITYHow a property has been adapted to meet the needs of vulnerable or disabled individuals.Read more about accessibility in our glossary page.
- Ask agent
Tredarvah Drive, Penzance, TR18
Add your favourite places to see how long it takes you to get there.
__mins driving to your place
Your mortgage
Notes
Staying secure when looking for property
Ensure you're up to date with our latest advice on how to avoid fraud or scams when looking for property online.
Visit our security centre to find out moreDisclaimer - Property reference SME210158. The information displayed about this property comprises a property advertisement. Rightmove.co.uk makes no warranty as to the accuracy or completeness of the advertisement or any linked or associated information, and Rightmove has no control over the content. This property advertisement does not constitute property particulars. The information is provided and maintained by Stacey Mann Estates, Penzance. Please contact the selling agent or developer directly to obtain any information which may be available under the terms of The Energy Performance of Buildings (Certificates and Inspections) (England and Wales) Regulations 2007 or the Home Report if in relation to a residential property in Scotland.
*This is the average speed from the provider with the fastest broadband package available at this postcode. The average speed displayed is based on the download speeds of at least 50% of customers at peak time (8pm to 10pm). Fibre/cable services at the postcode are subject to availability and may differ between properties within a postcode. Speeds can be affected by a range of technical and environmental factors. The speed at the property may be lower than that listed above. You can check the estimated speed and confirm availability to a property prior to purchasing on the broadband provider's website. Providers may increase charges. The information is provided and maintained by Decision Technologies Limited. **This is indicative only and based on a 2-person household with multiple devices and simultaneous usage. Broadband performance is affected by multiple factors including number of occupants and devices, simultaneous usage, router range etc. For more information speak to your broadband provider.
Map data ©OpenStreetMap contributors.





