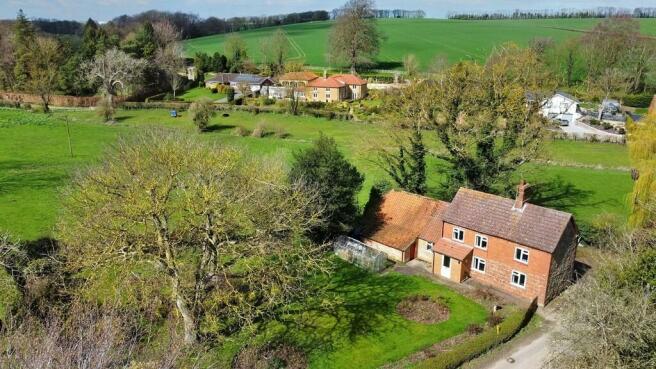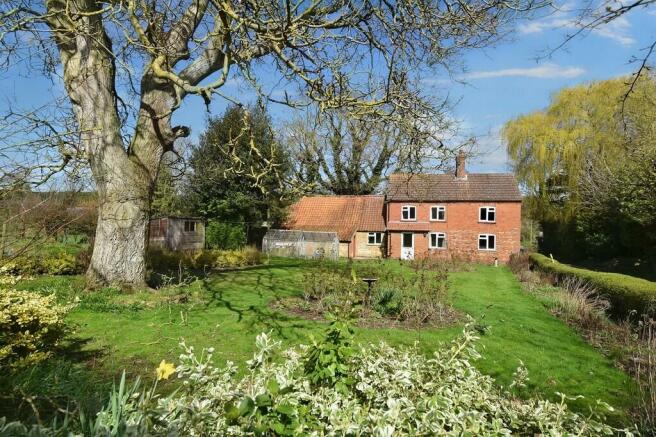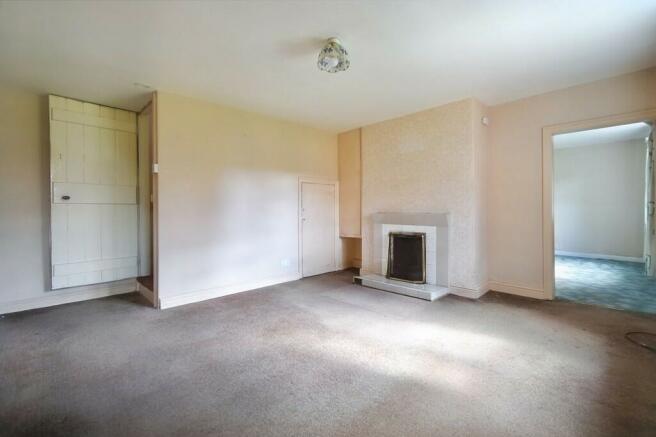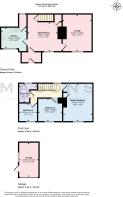
Stainton Le Vale, Market Rasen LN8 6HP

- PROPERTY TYPE
Cottage
- BEDROOMS
3
- BATHROOMS
1
- SIZE
1,083 sq ft
101 sq m
- TENUREDescribes how you own a property. There are different types of tenure - freehold, leasehold, and commonhold.Read more about tenure in our glossary page.
Freehold
Key features
- Prime Lincolnshire Wolds Village
- Sold as seen
- Virtual tour available
- Requires full refurbishment and modernisation
- Charming cottage in stunning location
- Outbuilding and garage
- 0.25 acre plot (sts)
- Well positioned between popular market towns
- Subject to covenants as part of the sale
- Requires new septic tank system
Description
Directions From Binbrook In the village centre, turn left at the T-junction and then after the bend turn right along Orford Road passing the primary school. Carry on out of the village and up the hill - ignore the first left turn along the very narrow lane in favour of the second left turn and follow this lane to Stainton-le-Vale.
Just before reaching the village, bear left at the T-junction and then carry on at the small crossroads by St Andrews Church. Take the next left turning signposted Walesby, Tealby and Market Rasen. Continue until the property is found on the right.
The Property A charming period cottage, formerly the village schoolhouse, being of a mixture of stone and brick construction having a pitched roof with mixed covering of concrete interlocking tiles and clay pantiles, later front porch extension with outbuildings attached to the side. The property is in need of a full scheme of modernisation and refurbishment and is showing obvious signs of damp and is sold as seen. Heating is by way of a Grant oil-fired boiler with storage tank situated in the garden (not tested). At the rear of the property by the driveway is a single garage of concrete sectional construction. The property also has uPVC double-glazed windows and doors, along with an open fire to the reception room. Drainage is to a private system which is not compliant and will need to be replaced by the purchaser within 12 months from completion.
Accommodation (Approximate room dimensions are shown on the floor plans which are indicative of the room layout and not to specific scale)
Entrance Porch With a part-glazed uPVC door and housing the Grant oil-fired boiler with timer controls (not tested). Wood-effect vinyl floor covering with part-glazed timber door into:
Dining Room Centrally positioned having an open fire with tiled hearth and surround. Window to front, understairs storage cupboards and to side of chimney breast. Carpeted floor.
Sitting Room A spacious room with window to front, carpeted floors and fireplace with timber surround and electric log-effect fire.
Kitchen Range of base units with rolltop laminated work surfaces and single bowl stainless steel sink. Belling electric oven with hob to top, window to front aspect, door through to:
Pantry Fitted with shelving and plumbing and electrics for washing machine. Window to rear.
First Floor Landing Carpeted staircase with timber banister and spindles, window to rear and loft hatch to roof space. Timber doors to bedrooms and shower room.
Bedroom 1 A large double room with window to front giving excellent views across the hillside. Carpeted floor and useful built-in cupboards with shelving to side.
Bedroom 2
Window to front, carpeted flooring.
Bedroom 3 Window to front and carpeted flooring.
Shower Room Having shower cubicle with glazed pivoting door, thermostatic mixer with hand shower attachment, tiling to all wet areas. Wash hand basin and low-level WC. Frosted glass window to rear, wood-effect vinyl cushion flooring.
Outside The main garden facing south having hedged perimeters, an extensive plot with mature bushes, trees and plants. Borders planted with rose bushes and predominantly laid to lawn. Useful timber garden shed and large aluminium-framed greenhouse. Oil storage tank situated to side along with brick-built coal store and log stores. Gated access onto road.
Rear Garden Ample off-street parking provided for multiple vehicles leading to the single garage of concrete sectional construction and having up and over door and pedestrian side access door. Mature trees to boundary and giving access to the:
Outbuildings An extensive outbuilding attached to the side of the property having windows and timber door with further dormer window to rear. A useful space which could potentially be converted to living accommodation (subject to any necessary consents).
Location Stainton le Vale is a village in the civil parish of Thoresway in the West Lindsey district of Lincolnshire, England. It is situated about 6 miles (9.7 km) north-east of Market Rasen and about 6 miles south-east from the town of Caistor. The village lies in the Lincolnshire Wolds, a designated Area of Outstanding Natural Beauty with some enjoyable and scenic walks. The main regional business centres are in Lincoln, around 24 miles (38.6 km) and Grimsby 14 miles (22.5 km). The Humberside airport is also around 14 miles away.
In the 1086 Domesday Book the village is named "Staintone", with 39 households, land and a mill. The parish church is a Grade II listed building dedicated to Saint Andrew and dating from 1300. It was restored in 1886, and again in 1914 after falling into ruin in the 17th century.
Viewing Strictly by prior appointment through the selling agent.
General Information The particulars of this property are intended to give a fair and substantially correct overall description for the guidance of intending purchasers. No responsibility is to be assumed for individual items. No appliances have been tested. Fixtures, fittings, carpets and curtains are included unless otherwise stated. Plans/Maps are not to specific scale, are based on information supplied and subject to verification by a solicitor at sale stage. We are advised that the property is connected to mains electricity and water with a private drainage system (not compliant) and oil fired central heating (not tested). No utility searches have been carried out to confirm at this stage. The property is in Council Tax band C.
NB; We are advised by the vendors that the property is subject to covenants as part of the sale details of which are available on request.
Brochures
Online BrochureDraft transfer wi...Council TaxA payment made to your local authority in order to pay for local services like schools, libraries, and refuse collection. The amount you pay depends on the value of the property.Read more about council tax in our glossary page.
Ask agent
Stainton Le Vale, Market Rasen LN8 6HP
NEAREST STATIONS
Distances are straight line measurements from the centre of the postcode- Market Rasen Station5.4 miles
About the agent
Masons Sales & Lettings offers the expertise expected of a long established local firm along with the very best service to our clients by qualified members of the Royal Institution of Chartered Surveyors (RICS). We offer tailored marketing, full colour brochure with floor plans and well maintained database of buyers.
Industry affiliations



Notes
Staying secure when looking for property
Ensure you're up to date with our latest advice on how to avoid fraud or scams when looking for property online.
Visit our security centre to find out moreDisclaimer - Property reference 101134006634. The information displayed about this property comprises a property advertisement. Rightmove.co.uk makes no warranty as to the accuracy or completeness of the advertisement or any linked or associated information, and Rightmove has no control over the content. This property advertisement does not constitute property particulars. The information is provided and maintained by Masons Sales, Louth. Please contact the selling agent or developer directly to obtain any information which may be available under the terms of The Energy Performance of Buildings (Certificates and Inspections) (England and Wales) Regulations 2007 or the Home Report if in relation to a residential property in Scotland.
*This is the average speed from the provider with the fastest broadband package available at this postcode. The average speed displayed is based on the download speeds of at least 50% of customers at peak time (8pm to 10pm). Fibre/cable services at the postcode are subject to availability and may differ between properties within a postcode. Speeds can be affected by a range of technical and environmental factors. The speed at the property may be lower than that listed above. You can check the estimated speed and confirm availability to a property prior to purchasing on the broadband provider's website. Providers may increase charges. The information is provided and maintained by Decision Technologies Limited. **This is indicative only and based on a 2-person household with multiple devices and simultaneous usage. Broadband performance is affected by multiple factors including number of occupants and devices, simultaneous usage, router range etc. For more information speak to your broadband provider.
Map data ©OpenStreetMap contributors.





