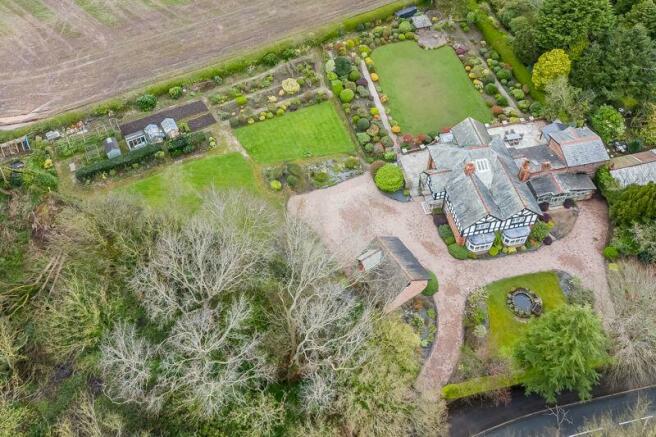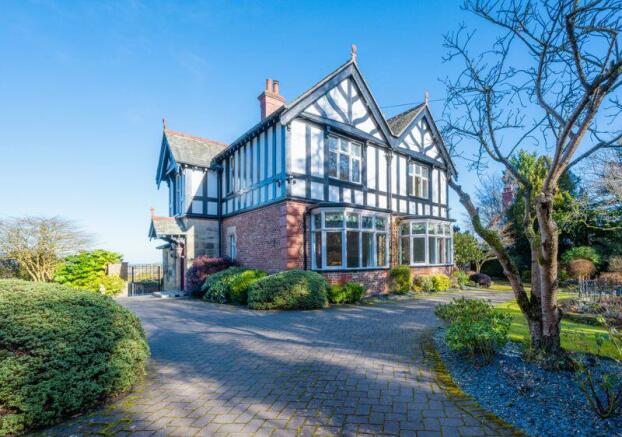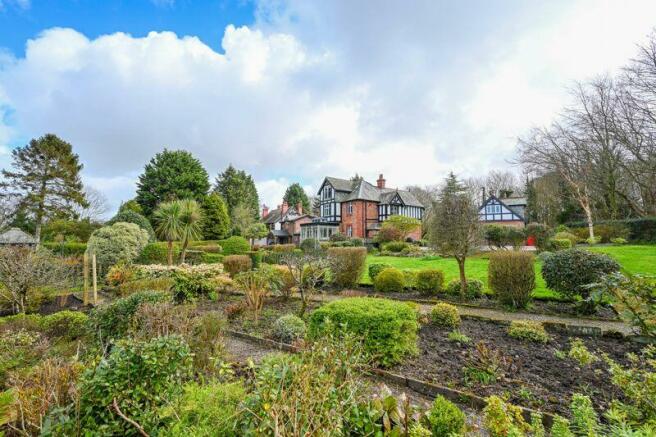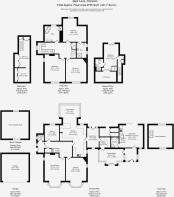
Dark Lane, Ormskirk

- PROPERTY TYPE
Detached
- BEDROOMS
5
- BATHROOMS
4
- SIZE
Ask agent
- TENUREDescribes how you own a property. There are different types of tenure - freehold, leasehold, and commonhold.Read more about tenure in our glossary page.
Ask agent
Key features
- Breathtaking Detached Home
- In Excess Of 4710 Square Feet
- Accommodation Over Three Levels
- Delightful Period Features
- Five Bedrooms (Two With En-Suites)
- Superb Open Plan Kitchen & Garden Room
- Ancillary Accommodation
- Beautiful Formal Gardens With Far-Reaching Views
- Highly Esteemed Location
Description
Built in the early 1900’s the property has been skilfully extended to cover over 4710 square feet of sublime living space. The setting alone is worthy of unlimited hyperbole, resting amidst breath taking formal gardens with views of the Cumbrian mountains as a backdrop, there’s just so much to admire about the property, from the stunning stained glass windows and bespoke hand crafted joinery to its wonderful fireplaces, high ceilings and sweeping bays, this is such an idyllic family home, an incredible retreat steeped in history and full of surprises, charm and character.
The home’s ambiance envelops you as soon as you enter via the grand reception hallway, it almost feels like you’re winding the clock back to a more carefree lifestyle and there’s a sense of the past being gradually revealed as you move from room to room, the entire interior is infused with a timeless purity, it feels like a dream come true.
A tour of the home will reveal a beautifully curated mix of period features and carefully chosen fixtures and fittings that balance classic period style with elements perfect for modern day family living, and whilst the home is grand and imposing its wonderfully relaxing and just perfect for family and friends. Accommodation highlights include an entrance vestibule, a two piece downstairs cloaks/wc, a welcoming reception hallway with gleaming parquet flooring, a gorgeous main lounge with a cosy wood burning stove, a formal wood panelled dining room with open fire, a beautiful fitted study and a wonderful open plan kitchen and garden room with bespoke hand crafted units having integrated appliances, an AGA, a granite breakfast bar, butchers block work surfaces and space for an American style fridge freezer. Just off the kitchen is a utility room and a handy boot room which is ideal for muddy dogs and kicking off your wellies after a long walk in the countryside.
On the first floor there are three beautiful double bedrooms, all arranged around a large landing The master bedroom affords a stunning three piece en-suite, whilst the two further bedrooms are served by a lavish four piece family bathroom. From the landing there is a further staircase leading up to the fourth double bedroom which also has its own stylish three-piece en-suite. The accommodation is further enhanced by ancillary space that provides excellent living areas for guests or co-dependents, it would also be ideal for two families coming together with the accommodation linked to the main house by a second sun room but also having its own private access to living areas that include an open plan lounge and kitchen, three piece shower room and a large double bedroom, all combining to provide over 650 square feet of additional space.
The property is approached via a stone pillared entrance gate giving access to the ’in and out’ driveway which sweeps through the grounds to a detached double garage which has a large room above that would be ideal for anyone looking to work from home. There is extensive parking, and to the front of the property the garden has been beautifully landscaped with a lawned area that surrounds a feature carp pond and is bordered by mature planting.
There is very much a grand and elegant feeling to all the home’s elevations, and the rear of the property is equally as impressive as the front with its elegant facade complimented by beautiful formal gardens with an almost park like feel. A horticulturists dream and the result of generations of love and dedication, the gardens include numerous areas to relax and escape from the hustle and bustle of daily life and along with the well-kept lawned areas, the gardens are abundant with beautiful flora and age old trees that ensure total privacy. A stone paved terrace provides a fabulous setting for al-fresco dining or even those more populous gatherings, where guests can enjoy a glass of wine or two in the prettiest of surroundings. The views are just as fabulous from the terrace and gardens as they are from the house, with the adjacent countryside framing vistas as far as the coast and the Lake District.
Whilst you can enjoy the peaceful and very private tranquillity of this location, you also have the benefit of being close to Ormskirk and with the railway station within walking distance, making Liverpool easily accessible. The property is also in the catchment area for highly regarded schools at both primary and secondary level. Scarisbrick Hall - one the region’s top private schools is a short drive, and for lovers of golf Ormskirk Gold Club is just a few minutes away.
This is a home in which to lose yourself, an escape where you can stand in the gardens and breathe the sustaining elixir of the great outdoors, this is a home for a family to discover joy and contentment, to spend time together by open fires and run free in its plentiful rooms, it’s a home to wake to the golden dawn light and to stare out at the dreamy sunsets from its historic rooms, this is a home that evokes thoughts of yesteryear and a home where new memories are waiting to be made. Simply put, ’The Dawn’ is a home in every sense of the word, - it’s your own piece of Lancastrian history... wake up every morning and think, “what went right?"
Brochures
Full Details- COUNCIL TAXA payment made to your local authority in order to pay for local services like schools, libraries, and refuse collection. The amount you pay depends on the value of the property.Read more about council Tax in our glossary page.
- Band: E
- PARKINGDetails of how and where vehicles can be parked, and any associated costs.Read more about parking in our glossary page.
- Yes
- GARDENA property has access to an outdoor space, which could be private or shared.
- Yes
- ACCESSIBILITYHow a property has been adapted to meet the needs of vulnerable or disabled individuals.Read more about accessibility in our glossary page.
- Ask agent
Energy performance certificate - ask agent
Dark Lane, Ormskirk
Add an important place to see how long it'd take to get there from our property listings.
__mins driving to your place
Your mortgage
Notes
Staying secure when looking for property
Ensure you're up to date with our latest advice on how to avoid fraud or scams when looking for property online.
Visit our security centre to find out moreDisclaimer - Property reference 9942757. The information displayed about this property comprises a property advertisement. Rightmove.co.uk makes no warranty as to the accuracy or completeness of the advertisement or any linked or associated information, and Rightmove has no control over the content. This property advertisement does not constitute property particulars. The information is provided and maintained by Arnold & Phillips, Ormskirk. Please contact the selling agent or developer directly to obtain any information which may be available under the terms of The Energy Performance of Buildings (Certificates and Inspections) (England and Wales) Regulations 2007 or the Home Report if in relation to a residential property in Scotland.
*This is the average speed from the provider with the fastest broadband package available at this postcode. The average speed displayed is based on the download speeds of at least 50% of customers at peak time (8pm to 10pm). Fibre/cable services at the postcode are subject to availability and may differ between properties within a postcode. Speeds can be affected by a range of technical and environmental factors. The speed at the property may be lower than that listed above. You can check the estimated speed and confirm availability to a property prior to purchasing on the broadband provider's website. Providers may increase charges. The information is provided and maintained by Decision Technologies Limited. **This is indicative only and based on a 2-person household with multiple devices and simultaneous usage. Broadband performance is affected by multiple factors including number of occupants and devices, simultaneous usage, router range etc. For more information speak to your broadband provider.
Map data ©OpenStreetMap contributors.





