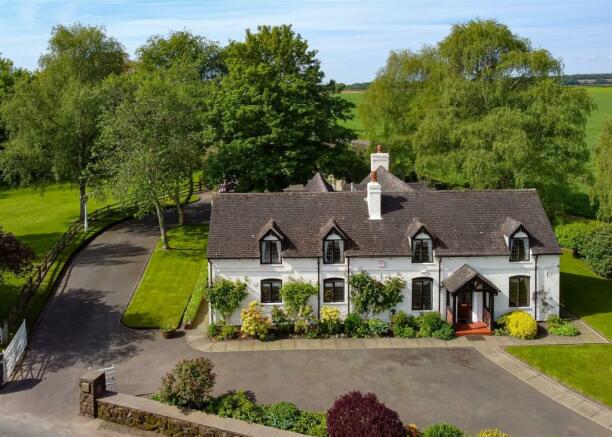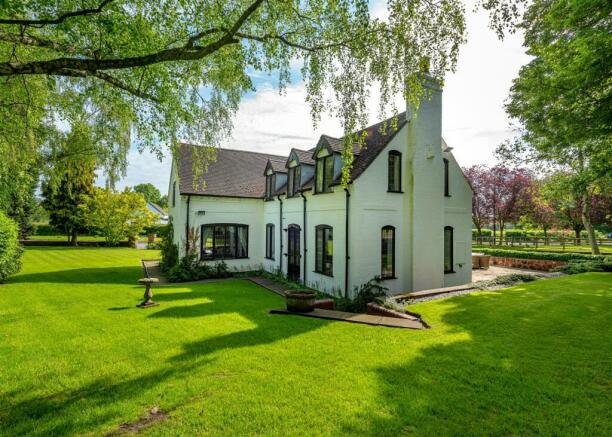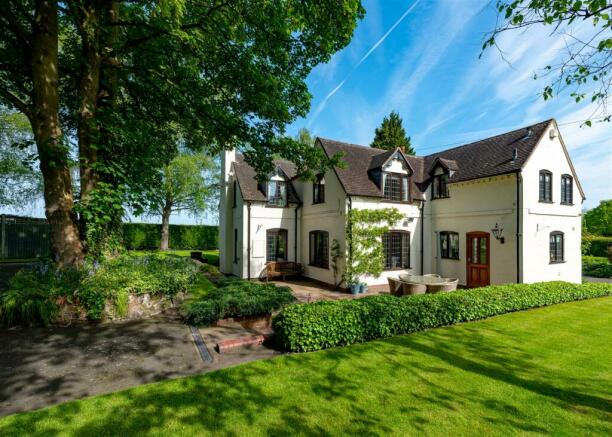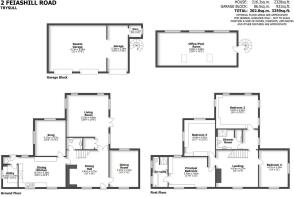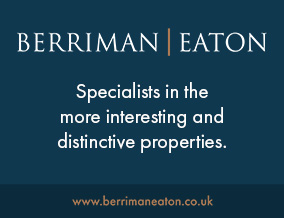
The Little Green, 2 Feiashill Road, Trysull, Wolverhampton

- PROPERTY TYPE
Detached
- BEDROOMS
4
- BATHROOMS
2
- SIZE
Ask agent
- TENUREDescribes how you own a property. There are different types of tenure - freehold, leasehold, and commonhold.Read more about tenure in our glossary page.
Freehold
Description
(WOMBOURNE OFFICE) EPC: D
Location - This picturesque village in the County of South Staffordshire lies around 5 miles to the South West of Wolverhampton City, offering easy commuting to the West Midlands Conurbation. Trysull has its own Village Green, Church, Village Hall, excellent Primary School and village pub, along with near-by countryside walks and bridle paths. Further amenities are available in the neighbouring villages of Wombourne and Swindon.
Description - Standing in a total plot of just over three quarters of an acre, The Little Green is a charming detached house with a delightful four dormered front elevation, of much character and distinction, which occupies a prime position overlooking Trysull Village Hall with open fields across the Staffordshire Countryside to the rear. Enjoying its own manicured grounds with an extensive private drive and a detached three bay garage with leisure room above. There is a private patio area, formal gardens and a side paddock. Internally there is a fine choice of living spaces with three beautifully positioned reception rooms, a large reception hall with a Coalbrookdale range set into a charming inglenook, a dining kitchen of exception quality with a separate utility and guest cloakroom. Upstairs there are four bedrooms, with each room enjoying a different vista, en-suite bathroom and a modern refitted wetroom.
Accommodation - There is a wooden tile hung ENTRANCE PORCH giving access through a wooden decorative stained glass door into the DINING HALL having an Inglenook fireplace with Coalbrookdale and downlight. The downstairs CLOAKROOM has a vanity wash hand basin, low level W.C., chrome heated ladder towel rail, wall and floor tiling and down lights. The staircase rises to the first floor landing, storage cupboards, two radiators and a door into the DINING ROOM which has double gazed leaded windows to the front and rear elevations, two radiators, wall light points and decorative beam. The LIVING ROOM has a large marble feature fireplace with inset coal effect gas fire, radiator, decorative coving, wall mouldings, fitted shelving, beam, wall light points, walk-in understairs storage with fitted shelving, windows to three elevations and double glazed French doors. The KITCHEN/DINING ROOM is fitted with a range of high quality wall and base units with complementary granite work surfaces, inset 1½ bowl sink unit with stainless steel mixer tap, two double glazed leaded windows to the front elevation, space for a large Range style oven with fitted extractor over, integrated Bosch microwave, integrated fridge and Hotpoint dishwasher. There is a central island, fitted seat with dining area, wiring for a wall mounted T.V., decorative coving, radiator, tiled floor, double glazed window to the rear elevation and a wooden door to the garden. There is a fitted pantry with shelving and a door to the UTILITY ROOM which is fitted with a range of wall and base units with complementary work surfaces, space and plumbing for washing machine, tumble dryer, fridge, wine cooler and a wall mounted central heating boiler. Radiator and tiled floor. The SNUG has a marble feature fireplace with inset coal effect gas fire, wall light points, radiator, decorative coving and double glazed leaded windows to the rear and side elevations.
The staircase rises to the first floor LANDING with wooden balustrades and gives access onto a large mezzanine landing with vaulted ceiling and brick feature fireplace. Double glazed leaded window to the front elevation, wooden balustrades, beams, radiator and wall light points. The PRINCIPAL BEDROOM has a range of fitted bedroom furniture including wardrobes, window seat, drawers, dressing table and bedside tables, beams, radiator and double glazed windows to the front and rear elevations. The EN-SUITE is fitted with a white suite comprising bath, walk-in shower cubicle, low level W.C., pedestal wash hand basin, tiled floor and part tiled walls, radiator and double glazed opaque leaded windows to the side elevation. BEDROOM 2 has a range of fitted bedroom furniture including wardrobes, drawers, window seat and bedside tables, two radiators and double glazed leaded windows to three elevations. The SHOWER ROOM has a walk-in double cubicle with waterfall head, heated ladder towel rail, wash hand basin with vanity incorporating the low level W.C. Skylight, spot lights, wall and floor tiling and an Airing Cupboard with fitted shelving. BEDROOM THREE has a range of fitted bedroom furniture including wardrobes with part mirrored doors, dressing table, window seat and desk. Wall light points, radiator and double glazed leaded windows to the rear and side elevations. BEDROOM FOUR has a radiator and double glazed leaded windows to the front and side elevations.
Outside - There is a gated access leading to a large sweeping driveway up to a detached three car GARAGE and adjacent tool room. An external spiral staircase gives access to the leisure room above. There are formal, private gardens and a gated paddock to the side. A large block paved patio enjoys a sunny aspect with an array of well planted borders and established trees. The property occupies a prime position and overlooks Trysull park.
Tenure - FREEHOLD
Services - We are informed by the Vendors that all main services are installed.
Council Tax - BAND G – South Staffordshire DC
Possession - Vacant possession will be given on completion.
Viewing - Please contact the Wombourne office.
Brochures
The Little Green, 2 Feiashill Road, Trysull, WolveBrochureCouncil TaxA payment made to your local authority in order to pay for local services like schools, libraries, and refuse collection. The amount you pay depends on the value of the property.Read more about council tax in our glossary page.
Band: G
The Little Green, 2 Feiashill Road, Trysull, Wolverhampton
NEAREST STATIONS
Distances are straight line measurements from the centre of the postcode- Wolverhampton St George's Tram Stop5.2 miles
- The Royal Tram Stop5.3 miles
- Wolverhampton Station5.5 miles
About the agent
Selling your home is one of the most stressful things you can do in life, which is why Berriman Eaton is there to take away the stress and make the process as simple and enjoyable as possible.
Our 30-strong team of experts - spread across four offices in Bridgnorth, Wolverhampton, Wombourne and Worcestershire - will work with you to market and present your property to the right buyers, combining local knowledge with our understanding of the market
Industry affiliations



Notes
Staying secure when looking for property
Ensure you're up to date with our latest advice on how to avoid fraud or scams when looking for property online.
Visit our security centre to find out moreDisclaimer - Property reference 32243473. The information displayed about this property comprises a property advertisement. Rightmove.co.uk makes no warranty as to the accuracy or completeness of the advertisement or any linked or associated information, and Rightmove has no control over the content. This property advertisement does not constitute property particulars. The information is provided and maintained by Berriman Eaton, Wombourne. Please contact the selling agent or developer directly to obtain any information which may be available under the terms of The Energy Performance of Buildings (Certificates and Inspections) (England and Wales) Regulations 2007 or the Home Report if in relation to a residential property in Scotland.
*This is the average speed from the provider with the fastest broadband package available at this postcode. The average speed displayed is based on the download speeds of at least 50% of customers at peak time (8pm to 10pm). Fibre/cable services at the postcode are subject to availability and may differ between properties within a postcode. Speeds can be affected by a range of technical and environmental factors. The speed at the property may be lower than that listed above. You can check the estimated speed and confirm availability to a property prior to purchasing on the broadband provider's website. Providers may increase charges. The information is provided and maintained by Decision Technologies Limited.
**This is indicative only and based on a 2-person household with multiple devices and simultaneous usage. Broadband performance is affected by multiple factors including number of occupants and devices, simultaneous usage, router range etc. For more information speak to your broadband provider.
Map data ©OpenStreetMap contributors.
