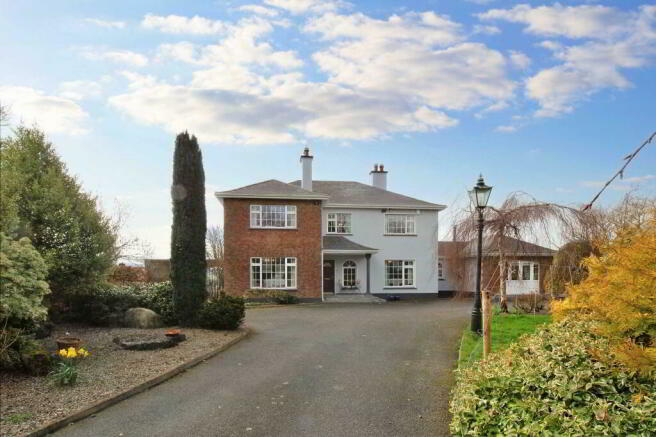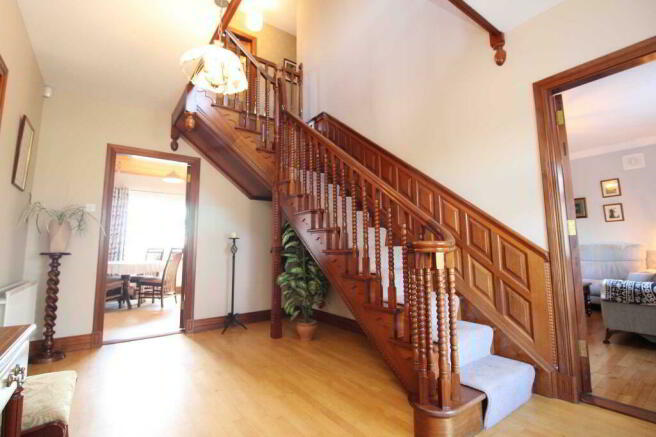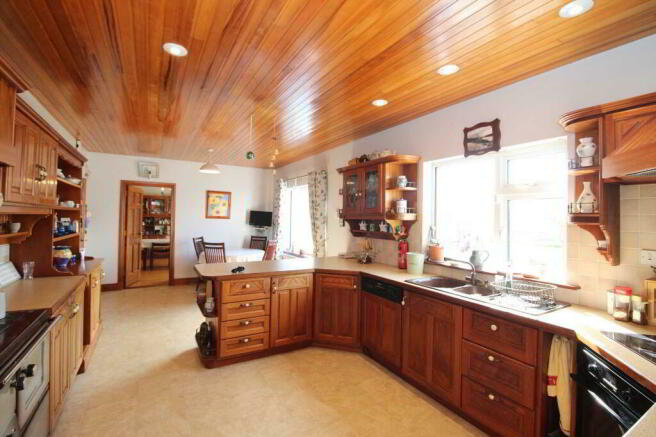Rathnaleen, Nenagh, Ireland
- PROPERTY TYPE
Detached
- BEDROOMS
4
- BATHROOMS
3
- SIZE
Ask agent
Key features
- Wonderful family home in a prime location, just 2.6km from Nenagh town & all amenities
- O.F.C.H. & mains water
- Fully converted garage
- 0.49 acre site with option to purchase additional 1.33 acres with sheds and stables
- Broadband available in the area
Description
On entering the property you are greeted into an entrance hall featuring a stunning Brazilian mahogany staircase to the first floor. Throughout the ground floor top brand solid timber flooring has been used, specifically 22ml Junckers. To your right is the sitting room which has a solid fuel stove with back boiler & built in storage units. To the left of the entrance hall is the living room. The living room features an open fireplace, decorative coving & hand designed decorative ceilings. The kitchen is to the rear of the property and has been finished to a very high standard consisting of lino flooring, full range of brazilian mahogany wall and base units, Stanley oil cooker, tiled splashback, electric oven and hob and integrated dishwasher. This connects you to the dining room which has decorative ceilings & coving. Sliding doors lead you to the bright and spacious sun room which hasa timber ceiling and access door to the rear garden and patio area. Off the kitchen is the utility room which has a tiled floor, fitted units and is plumbed for a washing machine and dryer. There is an additional storage/utility room which is plumbed for a fridge freezer and has extra fitted units. The shower room has a tiled floor, shower, W.C. and W.H.B. This property has the benefit of a converted garage/living area which features a Stanley solid fuel stove with brick surround, seperate office space and access doors to the front of the house.
Upstairs there are four double bedrooms all with fitted wardrobes; three bedrooms have a timber floor and the fourth bedroom has a carpeted floor. The main bedroom has an en-suite bathroom. The family bathroom is fully tiled with bath, shower, W.C. and W.H.B. The attic space in the house & converted garage has been floored, insulated & sealed really maximising the space in this property.
Externally this property sits on a generous 0.49 acres site with option to purchase additional 1.33 acres with stables & two sheds measuring 15.6m x 4m & 11.9m x 7.5m. It is further complimented with a tarmac driveway and fabulously maintained gardens with shrubs, mature trees and a rear patio area.
This delightful house is presented in pristine condition throughout and has a sense of warmth and style offering a purchaser an opportunity of acquiring a genuine family home in turnkey condition in a secluded and highly regarded residential setting.
Viewing is highly recommended.
Entrance Hall - 4.23m (13'11") x 3.02m (9'11")
Solid timber flooring (22ml junckers) and stairs to the first floor
Sitting room - 4.24m (13'11") x 4.22m (13'10")
Solid timber flooring (22ml junckers), decorative coving and solid fuel stove with back boiler
Living room - 4.74m (15'7") x 4.53m (14'10")
Solid timber flooring (22ml junckers), open fireplace and decorative coving
Kitchen - 7.49m (24'7") x 4.22m (13'10")
Lino flooring, full range of base and wall units, Stanley range (oil), electric oven and hob, integrated dishwasher and tiiled splashback
Dining room - 4.54m (14'11") x 4.26m (14'0")
Solid timber flooring (22ml junckers) and decorative coving
Sun room - 7.03m (23'1") x 3.96m (13'0")
Solid timber flooring (22ml junckers) and ceiling and access door to the rear of the property
Utility room - 3m (9'10") x 2.25m (7'5")
Tiled flooring, fitted units and plumbed for washing machine and dryer
Storage/ Utility room - 2.56m (8'5") x 2.15m (7'1")
Tiled flooring, storage units and plumbed for fridge freezer
Shower room - 3m (9'10") x 1.24m (4'1")
Tiled flooring, shower, W.C. and W.H.B.
Converted garage/Living area - 5.45m (17'11") x 4.59m (15'1")
Solid timber flooring (22ml junckers), solid fuel stove with brick surround, storage units, separate office area and access doors to front & rear of house
Bedroom 1 - 4.23m (13'11") x 3.59m (11'9")
Carpeted flooring and fitted wardrobes
Bedroom 2 - 4.55m (14'11") x 3.09m (10'2")
Timber flooring and fitted wardrobes
Bedroom 3- Master bedroom - 4.54m (14'11") x 4.13m (13'7")
Timber flooring and walk in wardrobe
En-suite bathroom - 1.56m (5'1") x 1.45m (4'9")
Fully tiled, shower, W.C. and W.H.B.
Bedroom 4 - 3.63m (11'11") x 3.01m (9'11")
Timber flooring and fitted wardrobes
Family bathroom - 3.51m (11'6") x 2.4m (7'10")
Fully tiled, bath, shower. W.C. and W.H.B.
Directions
From Pearse Street, take the R497 towards Ormond Street. Turn right onto Bulfin road & continue on this road for 1.8km. Take a right turn & in 200m the property will be on your right hand side identified by our For Sale sign. Eircode: E45 XE18
Notice
Please note we have not tested any apparatus, fixtures, fittings, or services. Interested parties must undertake their own investigation into the working order of these items. All measurements are approximate and photographs provided for guidance only.
Brochures
BrochureBrochureRathnaleen, Nenagh, Ireland
NEAREST AIRPORTS
Distances are straight line measurements- Shannon(International)34.1 miles
- Galway(International)43.2 miles
- Connemara(Local)59.2 miles
- Connemara(Local)59.9 miles
- Waterford(International)66.1 miles

Advice on buying Irish property
Learn everything you need to know to successfully find and buy a property in Ireland.
Notes
This is a property advertisement provided and maintained by REA, Dillon (reference 799211) and does not constitute property particulars. Whilst we require advertisers to act with best practice and provide accurate information, we can only publish advertisements in good faith and have not verified any claims or statements or inspected any of the properties, locations or opportunities promoted. Rightmove does not own or control and is not responsible for the properties, opportunities, website content, products or services provided or promoted by third parties and makes no warranties or representations as to the accuracy, completeness, legality, performance or suitability of any of the foregoing. We therefore accept no liability arising from any reliance made by any reader or person to whom this information is made available to. You must perform your own research and seek independent professional advice before making any decision to purchase or invest in overseas property.





