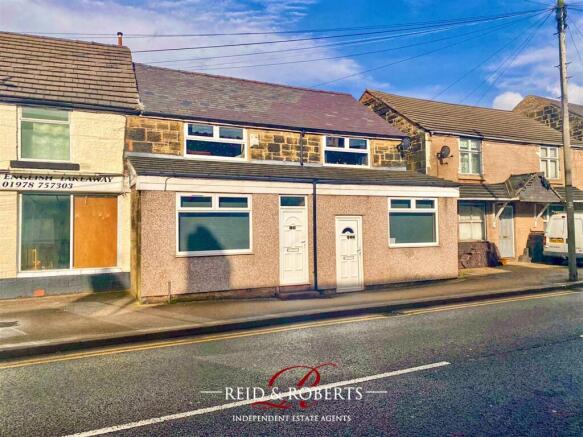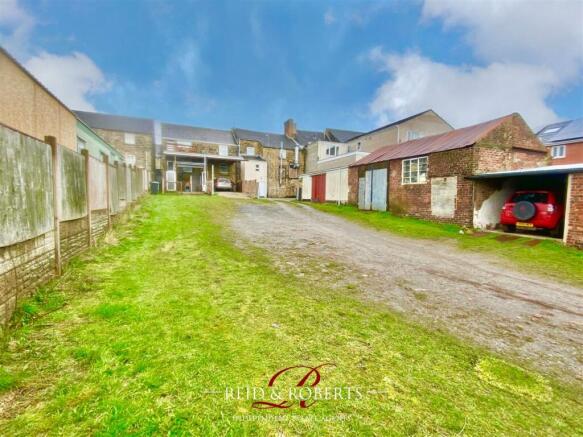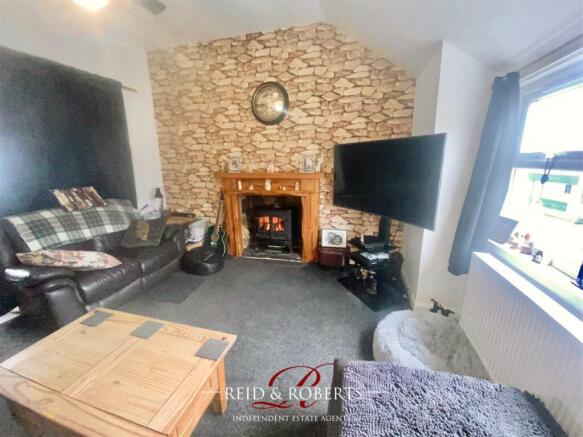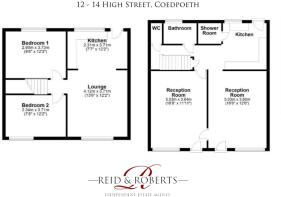
2 bedroom end of terrace house for sale
High Street, Coedpoeth, Wrexham

- PROPERTY TYPE
End of Terrace
- BEDROOMS
2
- BATHROOMS
2
- SIZE
Ask agent
- TENUREDescribes how you own a property. There are different types of tenure - freehold, leasehold, and commonhold.Read more about tenure in our glossary page.
Freehold
Key features
- CHARACTER STONE PROPERTY
- 2 DOWNSTAIRS LOUNGE
- DOWNSTAIRS KITCHEN
- DOWNSTAIRS SHOWER ROOM & BATHROOM
- FIRST FLOOR HAS TWO DOUBLE BEDROOMS
- UPSTAIRS LOUNGE
- UPSTAIRS KITCHEN/BREAKFAST ROOM
- 100FT GARDEN
- 5 GARAGES & PRIVATE ACCESS TO REAR
Description
In brief the property comprises to the ground floor comprises: Two Receptions Rooms, Downstairs Kitchen, Downstairs Shower Room, Downstairs Bathroom and a Separate Downstairs WC. To the first floor you will find a Lounge, Two Double Bedrooms and Kitchen/Breakfast Room with door leading out onto a decking balcony with lovely views over the garden and beyond. The property also benefits from having Two Cellars which are accessed to the rear, the property has recently had fitted a Gas Combi Central Heating system and the windows were replaced 5 years ago.
Outside the property is accessed to the rear which leads onto the garden which is approx 100ft long which is a particular feature of this property and has in total Five Garages. A further gravelled and concrete driveway provides parking for Four vehicles.
**** CASH BUYERS ONLY***
Accommodation Comprises: - Two White Upvc double glazed door leads into both sides of the property with access into:
Downstairs Lounge - 4.9m x 3.7m (16'0" x 12'1") - High ceiling with double glazed window to the front elevation, double panelled radiator, vent for tumble dryer, high level electric fuse boc, step leads upto number 14 Lounge and a step leads upto:
Downstairs Kitchen - 3.3m x 2.7m (10'9" x 8'10") - Housing a range of wall and base unit with rolled top work surfaces with stainless steel sink unit with mixer tap over, void and plumbing for washing machine, fitted electric oven splash back tiling, grey wood effect laminate flooring, double glazed window to the rear elevation, double panelled radiator, white upvc double glazed door with cat flap leads to the rear of the property.
A door leads into:
Downstairs Shower Room - 2.2m x 0.9m (7'2" x 2'11") - Housing a modern white three piece suite comprising a corner fully tiled shower cubicle, pedestal sink, low flush WC, fitted towel rail, air vent and wood effect grey laminate flooring.
Inner Hallway - Door leads off to downstairs bathroom and a step down leads into:
Downstairs Sitting Room - 4.9m x 3.53m (16'0" x 11'6") - White Upvc double glazed door leads to the front of the property along with a double glazed window to the front elevation, double panelled radiator and wall mounted electric meter.
Door Off Inner Hallway Leads To: -
Downstairs Bathroom - 2.68m x 1.27m (8'9" x 4'1") - Fitted with a Three piece suite comprising a panelled bath with mixer tap shower attachment over with screen, bidet and pedestal sink unit, double glazed frosted window to the rear elevation, double panelled radiator and wood effect laminate flooring.
Separate Downstairs Wc - 1.3m x 0.73m (4'3" x 2'4") - Fitted with a low flush WC and hand basin, tiled walls, tongue and groove ceiling.
Stairs Lead To The First Floor Accommodation -
Landing - Loft access, smoke alarm, wall light and doors off to:
Bedroom One - 4.1m x 3.53m (13'5" x 11'6") - Built in twin bunk beds with built in walk in wardrobe area with additional storage space, double glazed window to the front elevation, textured high ceiling, double panelled radiator.
Bedroom Two - 4m x 2.2m (13'1" x 7'2") - Double glazed window to the rear elevation, single panelled radiator, wood effect laminate flooring and fitted shelving.
Upstairs Lounge - 3.9m x 3.9m (12'9" x 12'9") - Unique solid oak wooden fire surround housing a cast iron gas fire set on Bethesda raised slate hearth, textured high ceiling with central ceiling light fan, textured walls, double glazed window to the front elevation, double panelled radiator, telephone and sky point. Opening leads into:
Upstairs Kitchen With Balcony - 3.9m x 2.2m (12'9" x 7'2") - Original shreiber kitchen housing a range of wall and base units with rolled top work surfaces, built in electric oven with four ring gas hob over, space for fridge freezer double glazed window to the rear elevation overlooking the garden and views beyond, single panelled radiator, stainless steel sink unit, Upvc double glazed stable door leads out onto the balcony,
Outside - The property has an alley to the front which gives pedestrian access to the rear
To The Rear - The property can be accessed via Victoria Road which leads to a privately owned road by the owner which he gives vehicular access over to neighbouring property. The property is approached via a wrought steal gate which leads to the rear garden and garages. Overall the land included is approximately 100ft from the rear of the property to include lawned garden and there is also a sectioned off area of garden which has been slate gravelled with easy maintenance in mind and is bounded by fence panels.
Double Garage/Workshop - 7.6m m x 5.4m (24'11" m x 17'8") - Brick built garage with vaulted ceiling, glazed window and corrugated double doors .
Workshop Area - 5.2m x 1.4m (17'0" x 4'7") - Having a toilet and sink (not in use)
Open Garage - 4.7m x 3.5m (15'5" x 11'5") -
Double Garage - 5.2m x 2.6m (17'0" x 8'6") - Double pull out doors, high ceiling, door opening into garage 2.
Open Garage - 4.8m x 2.7m (15'8" x 8'10") -
Garage - 4.8m x 2.7m (15'8" x 8'10") -
Cellar 1 - 3.8m x 3.3m (12'5" x 10'9") - Access to the rear of the gravelled driveway.
Cellar 2 - 3.8m x 3.3m (12'5" x 10'9") - Access to the rear of the gravelled driveway.
Viewings - Viewing Arrangements - Strictly by prior appointment through Reid & Roberts Estate Agents. Telephone Wrexham . Do you have a house to sell? Ask a member of staff for a FREE VALUATION without obligation.
Mortgages - TO MAKE AN OFFER - MAKE AN APPOINTMENT
Once you are interested in buying this property, contact this office to make an appointment. The appointment is part of our guarantee to the seller and should be made before contacting a Building Society, Bank or Solicitor. Any delay may result in the property being sold to someone else, and survey and legal fees being unnecessarily incurred.
Offers - TO MAKE AN OFFER - MAKE AN APPOINTMENT
Once you are interested in buying this property, contact this office to make an appointment. The appointment is part of our guarantee to the seller and should be made before contacting a Building Society, Bank or Solicitor. Any delay may result in the property being sold to someone else, and survey and legal fees being unnecessarily incurred.
Misrepresentation Act. - These particulars, whilst believed to be accurate, are for guidance only and do not constitute any part of an offer or contract - Intending purchasers or tenants should not rely on them as statements or representations of fact, but must satisfy themselves by inspection or otherwise as to their accuracy. No person in the employment of Reid and Roberts has the authority to make or give any representations or warranty in relation to the property.
Money Laundering Regulations. - Both vendors and purchasers are asked to produce identification documentation and we would ask for your co-operation in order that there will be no delay in agreeing the sale.
Services - Services - The agents have not tested the appliances listed in the particulars.
Loans - Loans - YOUR HOME IS AT RISK IF YOU DO NOT KEEP UP REPAYMENTS ON A MORTGAGE OR OTHER LOANS SECURED ON IT.
Hours Of Business - Hours Of Business - Monday - Friday 9.15am - 5.30pm
Saturday 9.15am - 4.00pm
Floor Plan. - Whilst every effort is made to be as accurate as possible, these floor plans are included as a guide only. It is included as a service to our customers and is intended as a guide to layout. Not to scale.
Disclaimer - Whilst every effort has been made in compiling these particulars, no responsibility can be accepted for the accuracy of the description or measurements, these are intended as a guide only. Any appliances mentioned have not been tested and Reid & Roberts accept no responsibility for there working order. Purchasers must satisfy themselves as to the correctness of these particulars prior to purchasing. They do not form any part of any sale or part contract of sale.
Brochures
High Street, Coedpoeth, WrexhamBrochure- COUNCIL TAXA payment made to your local authority in order to pay for local services like schools, libraries, and refuse collection. The amount you pay depends on the value of the property.Read more about council Tax in our glossary page.
- Ask agent
- PARKINGDetails of how and where vehicles can be parked, and any associated costs.Read more about parking in our glossary page.
- Yes
- GARDENA property has access to an outdoor space, which could be private or shared.
- Yes
- ACCESSIBILITYHow a property has been adapted to meet the needs of vulnerable or disabled individuals.Read more about accessibility in our glossary page.
- Ask agent
High Street, Coedpoeth, Wrexham
Add an important place to see how long it'd take to get there from our property listings.
__mins driving to your place
Get an instant, personalised result:
- Show sellers you’re serious
- Secure viewings faster with agents
- No impact on your credit score
Your mortgage
Notes
Staying secure when looking for property
Ensure you're up to date with our latest advice on how to avoid fraud or scams when looking for property online.
Visit our security centre to find out moreDisclaimer - Property reference 32246524. The information displayed about this property comprises a property advertisement. Rightmove.co.uk makes no warranty as to the accuracy or completeness of the advertisement or any linked or associated information, and Rightmove has no control over the content. This property advertisement does not constitute property particulars. The information is provided and maintained by Reid and Roberts, Wrexham. Please contact the selling agent or developer directly to obtain any information which may be available under the terms of The Energy Performance of Buildings (Certificates and Inspections) (England and Wales) Regulations 2007 or the Home Report if in relation to a residential property in Scotland.
*This is the average speed from the provider with the fastest broadband package available at this postcode. The average speed displayed is based on the download speeds of at least 50% of customers at peak time (8pm to 10pm). Fibre/cable services at the postcode are subject to availability and may differ between properties within a postcode. Speeds can be affected by a range of technical and environmental factors. The speed at the property may be lower than that listed above. You can check the estimated speed and confirm availability to a property prior to purchasing on the broadband provider's website. Providers may increase charges. The information is provided and maintained by Decision Technologies Limited. **This is indicative only and based on a 2-person household with multiple devices and simultaneous usage. Broadband performance is affected by multiple factors including number of occupants and devices, simultaneous usage, router range etc. For more information speak to your broadband provider.
Map data ©OpenStreetMap contributors.






