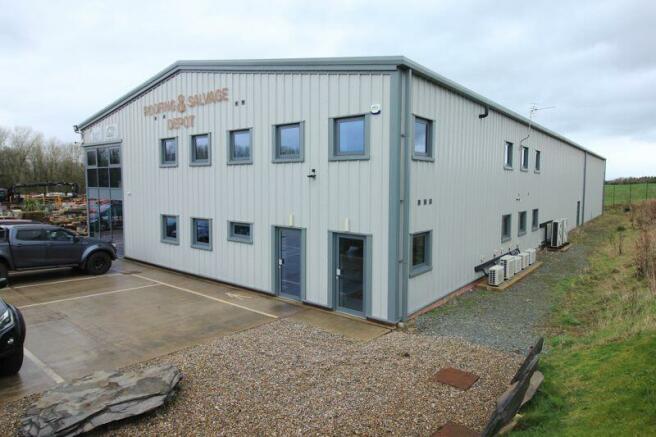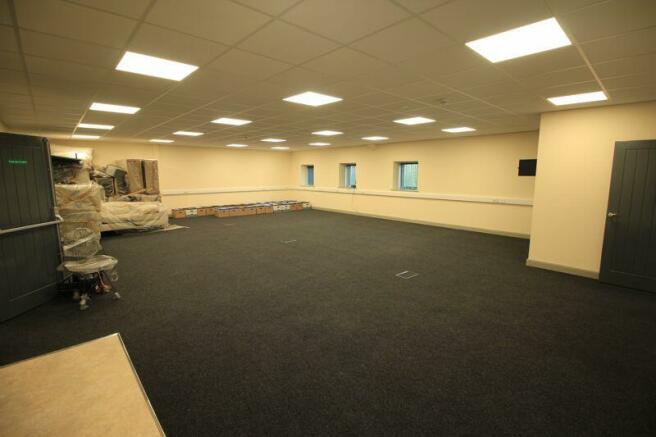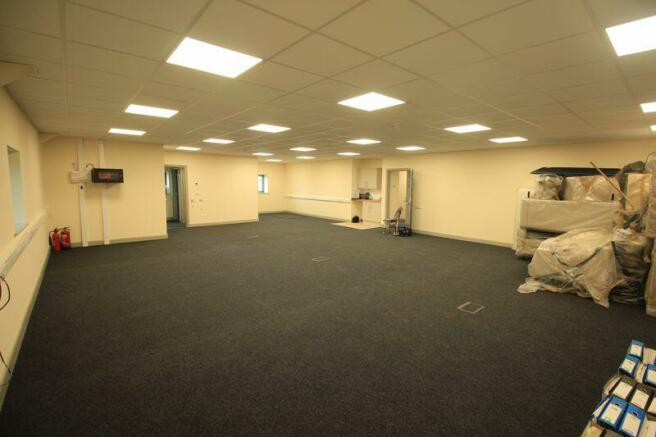Unit 1 Bank Top Industrial Estate, Oswestry
Letting details
- Let available date:
- Ask agent
- Let type:
- Long term
- PROPERTY TYPE
Commercial Property
- SIZE
Ask agent
Key features
- First floor office premises in St. Martins.
- Extending to circa to 1394 sq ft (129.5 sq m) or thereabouts
- All services and WI-FI included in rent.
- Five parking spaces plus visitor parking.
- EPC Rating ' E' 105
Description
General Remarks
A rare opportunity to lease a serviced first floor office suite situated in a recently constructed development on the edge of the village of St. Martins. just off the A5/A483 trunk road. The open plan office space extends to 1394 sq ft (129.5 sq m) or thereabouts and also includes a Kitchenette and two W.Cs. The rental price includes all services (including underfloor heating) together with access to WI-FI. Five allocated parking spaces are also available together with additional visitor parking, all in a secure car park
Location
The offices form part of a recently constructed unit situated on the Bank Top Industrial Estate on the edge of the village. The industrial estate has recently undergone a major scheme of modernisation and benefits from excellent links onto the A5/A483 trunk roads giving easy access to Oswestry, Shrewsbury, Wrexham and Chester together with the A55 and motorway network.
The area has an excellent bus service, whilst the nearby village of Gobowen (3 miles) has a main line train station offering direct services to Birmingham and Chester.
Entrance Hall
The offices benefit from a n exclusive entrance leading into a ground floor hall with stairs to first floor landing. Door into:
Inner Hallway
With doors off to:
Gents WC
With low level flush WC, pedestal wash hand basin with tiled splash back.
Female WC
With low level flush WC, pedestal wash hand basin with tiled splash back.
Main Office
48' 5'' x 34' 0'' (14.76m red x 10.36m x 8.79)
The main office suite is open plan at present but the Landlords would consider subdivisions as required. The space is heated by underfloor heating and has cable trunking containing ample power points and data points. To the one side is a Kitchenette with stainless steel sink and drainer and tiled splash back. Space for low level fridge.
Parking
The offices are situated within a secure compound. Directly to the front of the offices are 5 allocated car parking spaces, whilst there is also an additional visitors car park.
EPC Rating
EPC Rating - E '105'
Utilities and Business Rates
The quoted monthly rent includes reasonable usage (to be agreed prior to occupation) of electricity, water and the central Wifi system.
Business rates are also included.
Lease Terms
Flexible lease terms are available. Please contact the Letting Agents to discuss specific requirements.
Directions
From the A5/A483 Gledrid Roundabout turn onto the B5070 signposted to St Martins. Continue for 1 mile before turning left onto the Bank Top industrial Estate. Continue to the end of the road where the unit will be found on the left.
Brochures
Property BrochureFull DetailsEnergy Performance Certificates
Energy Performance CertificateUnit 1 Bank Top Industrial Estate, Oswestry
NEAREST STATIONS
Distances are straight line measurements from the centre of the postcode- Gobowen Station1.8 miles
- Chirk Station2.0 miles
- Ruabon Station4.8 miles
About the agent
Property since 1862
Bowen providing local homeowners with expert advice since 1862, our team are here to guide you through every step of your property journey. Whether you are looking to buy, sell, rent or let, we provide a range of services designed to protect and enhance your property.
We do this by listening to your needs while looking at the bigger picture, delivering clear and honest advice that points you in the right direction. Your home is in safe hands with Bowen.
Industry affiliations

Notes
Disclaimer - Property reference 11912000. The information displayed about this property comprises a property advertisement. Rightmove.co.uk makes no warranty as to the accuracy or completeness of the advertisement or any linked or associated information, and Rightmove has no control over the content. This property advertisement does not constitute property particulars. The information is provided and maintained by Bowen, Oswestry. Please contact the selling agent or developer directly to obtain any information which may be available under the terms of The Energy Performance of Buildings (Certificates and Inspections) (England and Wales) Regulations 2007 or the Home Report if in relation to a residential property in Scotland.
Map data ©OpenStreetMap contributors.




