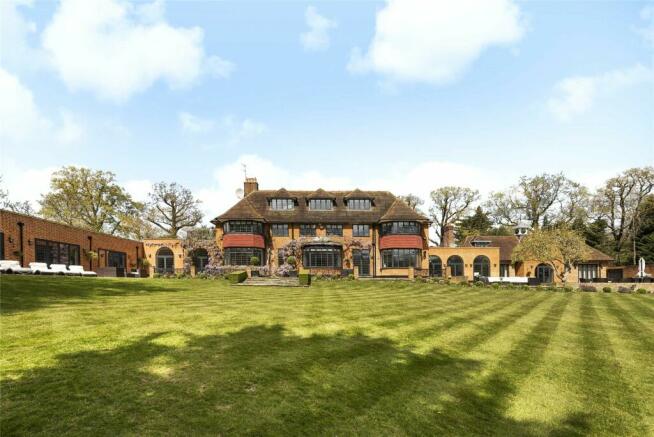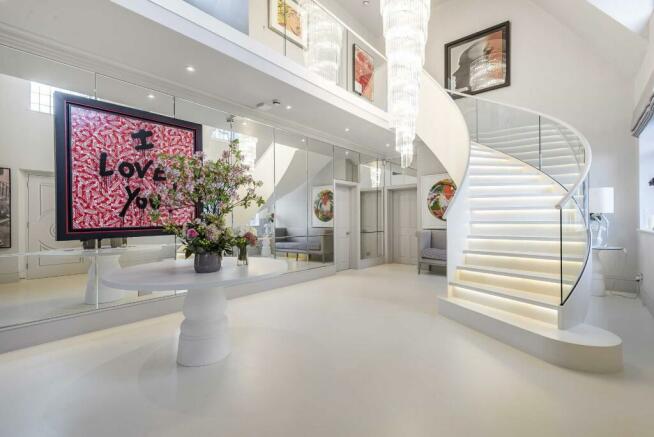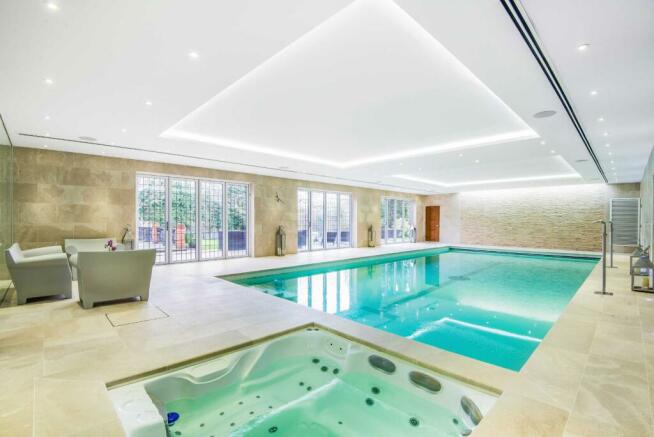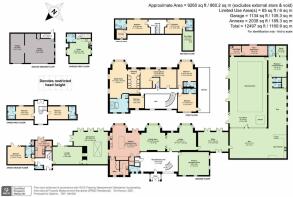
The Ridgeway, Cuffley, Hertfordshire, EN6

- PROPERTY TYPE
Detached
- BEDROOMS
10
- BATHROOMS
10
- SIZE
12,497 sq ft
1,161 sq m
- TENUREDescribes how you own a property. There are different types of tenure - freehold, leasehold, and commonhold.Read more about tenure in our glossary page.
Freehold
Key features
- One Of The Most Impressive Homes In Cuffley Set in Approx. 2.8 Acres
- Substantial Entrance Gates
- Excellent Selection Of Reception Rooms Including Cinema Room
- Self Contained Annexe
- Leisure Complex With Gym, Sauna, Steam Room, Beauty Treatment Room & Kitchen
- Indoor Swimming Pool With Jacuzzi, Volcano, Water Jets & Waterfall Feature
- Triple Garage With Accommodation Above
- Tennis Court
- Contact Paul Brown Prime Sales to view
Description
Grand Entrance Hall
8.8m x 4.57m
Guest Cloakroom
Lounge
6.8m x 5.77m
Family Room
6.25m into bay x 5.49m
Kitchen/Breakfast Room
7.26m into bay x 7m
Pantry
Utility
Cinema Room
7.06m x 5.4m
Office
7.09m3max. x 4.57m max.
Master Suite
8.5m into bay x 4.11m
2 En Suite Dressing Rooms
En Suite Bathroom
Bedroom
4.57m intobay x 4.4m
En Suite Shower Room
Balcony
Bedroom
4.24m11max. x 4.06m
En Suite Shower Room
Bedroom/Dressing Room
3.6m x 2.9m
SECOND FLOOR:-
Bedroom
5.49m max. x 3.35m max.
En Suite Bathroom
Bedroom
4.27m max. x 3.35m max.
En Suite Bathroom
Den/Study
4.5m x 2.51m
LEISURE COMPLEX:-
Spa
13.36m x 7m
Pool Room With Swimming Pool , Jacuzzi & Gym
16.46m x 8.9m
Massage/Treatment Room
4.7m x 4.27m
Sauna
2.54m x 2.36m
WC
Shower Room
Wet Room
Plant/Boiler Room
6.1m x 2.34m
Pool Utility
2.74m x 2.34m
SELF CONTAINED ANNEX:-
Lounge
6.7m x 4.1m
Dining Room
8.03m4max. x 7.57m10max.
Kitchen
3.94m11max. x 3.89m9max.
Cloakroom
Bedroom 7
6.35m10max. x 4.17m8max.
En Suite Bathroom
First Floor:-
Bedroom 8
4.75m x 2.97m
En Suite Bathroom
Bedroom 9
4.22m x 3m
En Suite Bathroom
EXTERIOR:-
Garage
6.86m x 6.83m
Garage 2
6.86m x 3.23m
First Floor Studio
6.9m8max. x 5.64m
Gardens & Grounds
Approx. 2.5 Acres
Floodlit Tennis Court
Brochures
Particulars- COUNCIL TAXA payment made to your local authority in order to pay for local services like schools, libraries, and refuse collection. The amount you pay depends on the value of the property.Read more about council Tax in our glossary page.
- Band: H
- PARKINGDetails of how and where vehicles can be parked, and any associated costs.Read more about parking in our glossary page.
- Yes
- GARDENA property has access to an outdoor space, which could be private or shared.
- Yes
- ACCESSIBILITYHow a property has been adapted to meet the needs of vulnerable or disabled individuals.Read more about accessibility in our glossary page.
- Ask agent
The Ridgeway, Cuffley, Hertfordshire, EN6
Add your favourite places to see how long it takes you to get there.
__mins driving to your place

With five networked Hertfordshire and North London branches and associated offices in Mayfair, Statons are perfectly placed to showcase all that this wonderful region has to offer for an unparalleled quality of life.
These offices are not franchised with the limitations that imposes, each office is a key component of the Statons team, with constant communication ensuring that everyone knows which properties are on the market across the entire area.
This is a sophisticated part of the world with the huge added benefit of being equally within reach of both Central London and some of our loveliest countryside, as well as enjoying easy access to excellent transport links – all three major London airports are a short distance away.
It is little surprise to us at Statons that continued interest in relocating to our part of the world simply increases year on year. As you might expect, this is matched by the availability of superb schooling, shopping, restaurants and hotels and clients seek to benefit from the area’s fantastic amenities by buying from our extensive portfolio of stunning properties.
A wealth of experience lies behind our agency and while we move with the times, our philosophy remains unshakeable. We see the whole picture as a service to people: a home is not just a building, but a place for living. When matching homes to people it is their needs and lifestyle we look at first and foremost and we can offer comprehensive information about the locality, specifically tailored to each individual and unique situation we meet.
If you do not know the area, why not take advantage of our drive round tours which can be arranged from any of our five offices. Not only is this a quick and effective way to see a number of our properties, but we will also show you the proximity to schools, transport links, shops, restaurants and leisure facilities.
As an obvious extension of our love for the area and its lifestyle, we are the only agency in the area with a dedicated New Homes and Land department and we are also now operating a very successful Premier Lettings division. The lettings expertise we can provide is just one more way in which this superb location can be offered to those who would like to move here and we welcome enquiries for this, as we do for all our other properties.
It is a privilege to be able to share this fabulous way of life with you.
The Statons Team
We appreciate our local community and enjoy an extensive involvement with all sorts of initiatives and activities. Statons’ participation in local events gives us immense pleasure as being a central part of the local community and we are therefore proud of the following associations: We are sponsors of, amongst others, The Hadley Wood Association, Potters Bar Crusaders Under 13’s, Hadley Wood Tennis Club, Barnet Rugby Club and Hadley Rangers Football Club. In addition there are fetes at Essendon and Brookmans Park, and we support many local charities including making donations to help preserve the Barnet Church spire. We also help provide a much loved annual event; the firework display at Hadley Wood Association. A natural by-product of our involvement is the knowledge and opportunities we are able to pass on to our clients.
With such a long standing history in the area, Statons knowledge of the local market and the people who live here is unequalled. Such is our confidence, clients are invited and actively encouraged to visit our offices to see for themselves just how many potential buyers and properties we have registered in your area, or even you road and to see how many people place their trust in the Statons name. This is just a small measure of confidence that the company has in our ability to serve you at every level of the market.
All of the team have an in-depth knowledge of the locality and the range of services available giving them the opportunity to talk to you and potential clients about the local schools, transport links and facilities.
From cottages to country estates is not just a strapline, it is a genuine measure of the wide range of homes in the Statons portfolio and you can be assured that every client receives the same exacting standards of service and dedication to detail.
When you choose to work with Statons, you engage the services of their entire team – each member sharing common goals and working together for their clients satisfaction. Each branch is a component part of the whole team, continually sharing information on properties and matching them with eager buyers. Investment in modern technology, dedicated computer programming and websites provide valuable communication tools but shall never be seen as a replacement for traditional service and the all important personal touch.
Across our offices you will find a team of hard working, dedicated individuals all chosen for their knowledge and desire to underpin the Statons service ethos.
Statons estate agents have worked in the local community for over 25 years and we are proud of our long standing reputation not only for the successful sale of so many properties but for our integrity and dedication to customer service.
We believe that every client is important and fully understand that buying or selling your home is one of the most emotive and important decisions that you will make in your lifetime. Despite our success and continued growth, at no time have we lost sight of this core ethos and allowed the all important personal attention that drives us forward to become absorbed by a sea of commercialism.
We treat every client as unique and apply the highest standards to every situation in the belief that empathy, understanding and a thoroughly established rapport are the key elements to a successful outcome. We take time to get to know our clients, whether they be buying, selling or letting and by building a knowledge for their requirements we can help to ease the whole property process. Our business is all about you – our valued clients – and whilst our growth and success are an endearing recognition of our achievements, of greater importance is the satisfaction of our clients and the strength of our on-going relationship with them.
Communication is the key to our success and whatever your property requirements, we invite you to talk to us, share our knowledge and experience and allow us to ensure that your sale or purchase is both successful and uncomplicated. We have an extensive team of dedicated individuals throughout our offices and you can be assured of their very finest attention.
We look forward to being of service to you.
Your mortgage
Notes
Staying secure when looking for property
Ensure you're up to date with our latest advice on how to avoid fraud or scams when looking for property online.
Visit our security centre to find out moreDisclaimer - Property reference BRP210015. The information displayed about this property comprises a property advertisement. Rightmove.co.uk makes no warranty as to the accuracy or completeness of the advertisement or any linked or associated information, and Rightmove has no control over the content. This property advertisement does not constitute property particulars. The information is provided and maintained by Statons, Brookmans Park. Please contact the selling agent or developer directly to obtain any information which may be available under the terms of The Energy Performance of Buildings (Certificates and Inspections) (England and Wales) Regulations 2007 or the Home Report if in relation to a residential property in Scotland.
*This is the average speed from the provider with the fastest broadband package available at this postcode. The average speed displayed is based on the download speeds of at least 50% of customers at peak time (8pm to 10pm). Fibre/cable services at the postcode are subject to availability and may differ between properties within a postcode. Speeds can be affected by a range of technical and environmental factors. The speed at the property may be lower than that listed above. You can check the estimated speed and confirm availability to a property prior to purchasing on the broadband provider's website. Providers may increase charges. The information is provided and maintained by Decision Technologies Limited. **This is indicative only and based on a 2-person household with multiple devices and simultaneous usage. Broadband performance is affected by multiple factors including number of occupants and devices, simultaneous usage, router range etc. For more information speak to your broadband provider.
Map data ©OpenStreetMap contributors.





