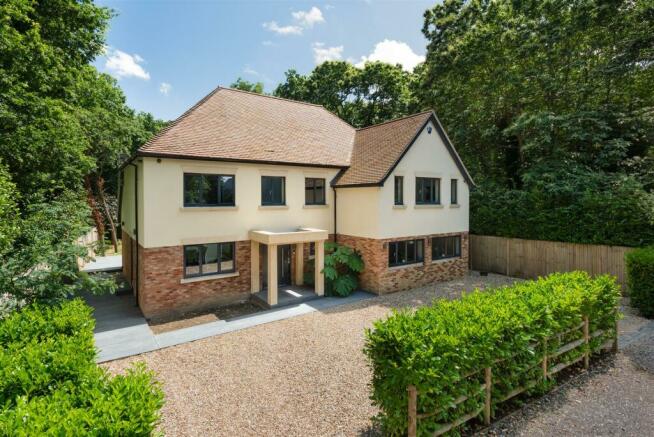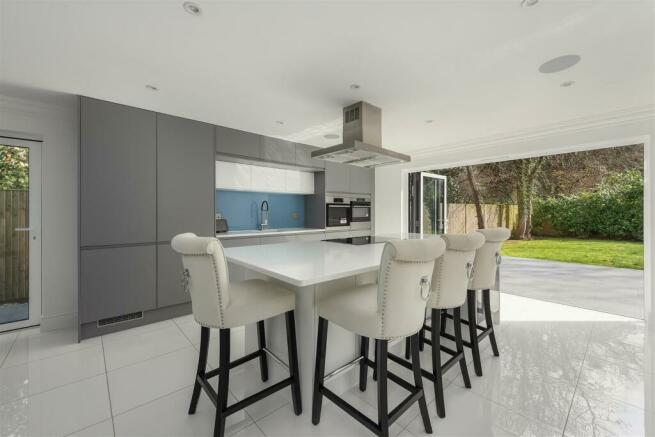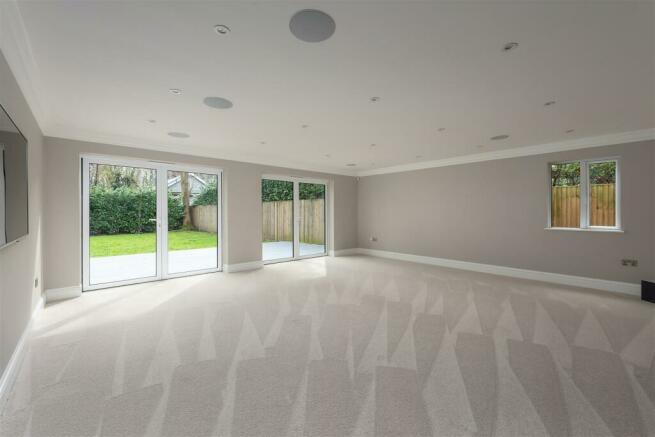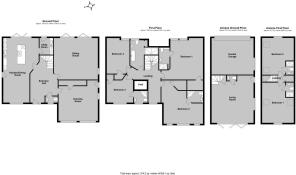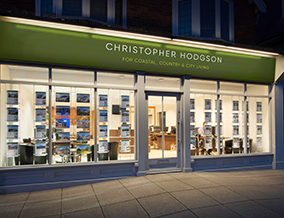
Royal Avenue, Whitstable

- PROPERTY TYPE
Detached
- BEDROOMS
6
- BATHROOMS
6
- SIZE
4,028 sq ft
374 sq m
- TENUREDescribes how you own a property. There are different types of tenure - freehold, leasehold, and commonhold.Read more about tenure in our glossary page.
Freehold
Key features
- Substantial Family Home with Annexe
- Desirable Location in Woodland Setting
- High Specification Throughout
- 3 Reception Rooms
- 4 Double Bedrooms
- 4 Bathrooms
- Detached Annexe with 2 Bedrooms & 2 Bathrooms
- Double Garage & Off Street Parking
- Secluded Gardens
- Remainder of 10 Year New Build Warranty
Description
This substantial family home was built in 2018 and provides exceptionally spacious accommodation totalling approximately 4027 sq ft (374 sq m), and is arranged to provide an entrance hall with staircase rising to a galleried landing, a drawing room, sitting room, a contemporary kitchen/dining room with bi-folding doors opening to the garden, a utility room and cloakroom.
To the first floor there are four double bedrooms and four bathrooms, including three en-suite shower rooms and a family bathroom. The property has been built to built to a high standard of finish and specification throughout, to include underfloor heating, air conditioning, an integrated sound system and a smart lighting control system.
The gardens provide the perfect setting in which to relax or entertain and incorporate a large stone terrace and generous lawn. To the front of the property a shingled driveway provides ample parking and access to a double garage.
A detached annexe provides ancillary accommodation and comprises an open-plan living room with bi-folding doors opening to a private garden, two double bedrooms with en-suite shower rooms, and a cloakroom. Remainder of 10 year warranty provided by Build-Zone.
Location - Royal Avenue is a desirable location on the outskirts of Whitstable and is well served by both Whitstable and Canterbury. The seaside town of Whitstable (1.9 miles) is renowned for its watersports facilities and well regarded restaurants. The Cathedral city of Canterbury (5.1 miles) enjoys a number of public schools, state schools and higher educational facilities as well as a wealth of cultural and leisure amenities including theatres, bars and restaurants and a major shopping centre enjoying a range of mainstream retail outlets as well as many individual shops.
Fast and frequent rail services to London can be accessed from both Canterbury and Whitstable: from Canterbury West Station – St Pancras (56 minutes) / Charing Cross (92 minutes)
from Whitstable Station – St Pancras (73 minutes) / Victoria (80 minutes). The A299 is also easily accessible linking with the A2/ M2 providing access to the channel ports and subsequent motorway network.
Accommodation - The accommodation and approximate measurements (taken at maximum points) are:
Ground Floor -
• Entrance Hall - 6.50m x 3.81m (21'4" x 12'6") -
• Sitting Room - 6.07m x 5.72m (19'11" x 18'9") -
• Drawing Room - 5.46m x 4.80m (17'10" x 15'8") -
• Kitchen/Dining Room - 8.90m x 4.90m (29'2" x 16'1") -
• Utility Room - 2.29m x 1.89m (7'6" x 6'2") -
• Cloakroom - 1.70m x 0.86m (5'7" x 2'10") -
First Floor -
• Bedroom 1 - 5.74m x 5.44m (18'10" x 17'10") -
• En-Suite Shower Room - 3.02m 1.45m (9'11" 4'9") -
• Bedroom 2 - 3.45m x 2.92m (11'4" x 9'7") -
En-Suite Shower Room - 2.18m x 1.63m (7'2" x 5'4") -
• Bedroom 3 - 3.63m x 3.07m (11'11" x 10'1") -
• En-Suite Shower Room - 1.91m x 1.50m (6'3" x 4'11") -
• Bedroom 4 - 4.91m x 2.64m (16'1" x 8'8") -
• Bathroom - 4.04m x 3.89m (13'3" x 12'9") -
Annexe Ground Floor -
• Living Room - 6.55m x 5.78m (21'6" x 19'0") -
• Cloakroom - 1.32m x 0.71m (4'4" x 2'4") -
Annexe First Floor -
• Bedroom 1 - 5.44m x 4.37m (17'10" x 14'4") -
• En-Suite Shower Room - 2.03m x 1.12m (6'8" x 3'8") -
• Bedroom 2 - 4.98m x 4.37m (16'4" x 14'4") -
• En-Suite Shower Room - 1.85m x 1.12m (6'1" x 3'8") -
Outside -
• Gardens -
• Double Garage - 5.79m x 4.98m (19' x 16'4") -
Video Tour - Please view the video tour for this property, and contact us to discuss arranging a viewing.
Specification - Kitchen:
Integrated appliances consisting of:-
Fridge/freezer
Double oven
Induction hob
Extractor unit
Dishwasher
Wine cooler
Central island with breakfast table
Bathrooms:
Quality sanitary ware
WC’s
Extractor fans
Heated towel rails
Tiled flooring
General:
Underfloor heating throughout (zone controlled)
Bowers & Wilkins in-ceiling speakers multi-room audio system
Lutron HomeWorks QS lighting control system
Air Source Heat Pump
Solid wood internal doors
LVT Herringbone Flooring (Annexe only)
Security alarm
Smoke alarm
Cat 5 cabling throughout
External:
Natural stone terraces
Rendered elevations (Main House)
Electronically operated roller door to garage
Shingled driveways
Warranty - Remainder of 10 Year insurance backed structural warranty provided by Build-Zone which commenced in 2018.
Video Tour - Please view the video tour for this property, and contact us to discuss arranging a viewing.
Brochures
High Trees, Royal Avenue, Whitstable.pdf- COUNCIL TAXA payment made to your local authority in order to pay for local services like schools, libraries, and refuse collection. The amount you pay depends on the value of the property.Read more about council Tax in our glossary page.
- Band: G
- PARKINGDetails of how and where vehicles can be parked, and any associated costs.Read more about parking in our glossary page.
- Garage,Driveway,Off street
- GARDENA property has access to an outdoor space, which could be private or shared.
- Yes
- ACCESSIBILITYHow a property has been adapted to meet the needs of vulnerable or disabled individuals.Read more about accessibility in our glossary page.
- Ask agent
Royal Avenue, Whitstable
Add your favourite places to see how long it takes you to get there.
__mins driving to your place



Successfully selling properties over five decades and committed to providing the highest standard of service, Christopher Hodgson Estate Agents are the areas leading agents.
We have well situated offices in Tankerton Road, Whitstable, offering a wide range of properties both in Whitstable and the surrounding area.
No other local agent can offer a better combination of personal service, professionalism, wide experience and extensive local knowledge.
Your mortgage
Notes
Staying secure when looking for property
Ensure you're up to date with our latest advice on how to avoid fraud or scams when looking for property online.
Visit our security centre to find out moreDisclaimer - Property reference 32253711. The information displayed about this property comprises a property advertisement. Rightmove.co.uk makes no warranty as to the accuracy or completeness of the advertisement or any linked or associated information, and Rightmove has no control over the content. This property advertisement does not constitute property particulars. The information is provided and maintained by Christopher Hodgson, Whitstable. Please contact the selling agent or developer directly to obtain any information which may be available under the terms of The Energy Performance of Buildings (Certificates and Inspections) (England and Wales) Regulations 2007 or the Home Report if in relation to a residential property in Scotland.
*This is the average speed from the provider with the fastest broadband package available at this postcode. The average speed displayed is based on the download speeds of at least 50% of customers at peak time (8pm to 10pm). Fibre/cable services at the postcode are subject to availability and may differ between properties within a postcode. Speeds can be affected by a range of technical and environmental factors. The speed at the property may be lower than that listed above. You can check the estimated speed and confirm availability to a property prior to purchasing on the broadband provider's website. Providers may increase charges. The information is provided and maintained by Decision Technologies Limited. **This is indicative only and based on a 2-person household with multiple devices and simultaneous usage. Broadband performance is affected by multiple factors including number of occupants and devices, simultaneous usage, router range etc. For more information speak to your broadband provider.
Map data ©OpenStreetMap contributors.
