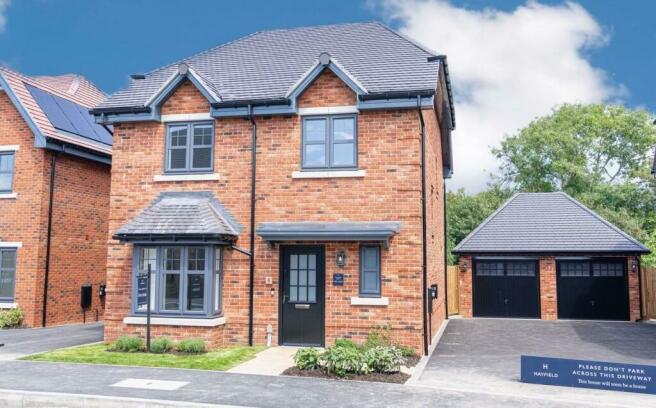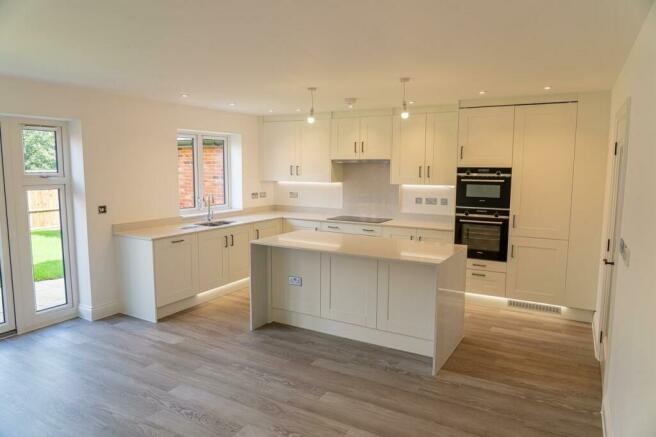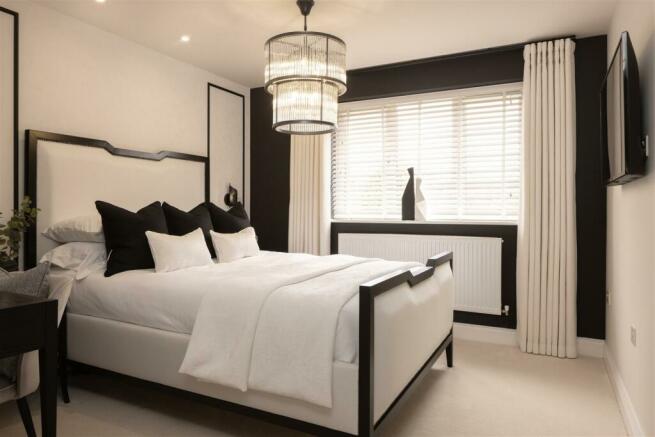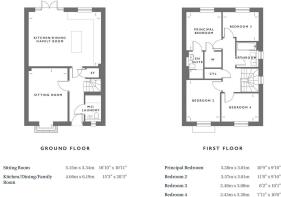
Lavington Lane, West Lavington

- PROPERTY TYPE
Detached
- BEDROOMS
4
- BATHROOMS
2
- SIZE
1,256 sq ft
117 sq m
- TENUREDescribes how you own a property. There are different types of tenure - freehold, leasehold, and commonhold.Read more about tenure in our glossary page.
Freehold
Key features
- Stylish 4 Bedroom Family Home
- 20FT Open Plan Kitchen/Dining/Family Room
- Bay Fronted Sitting Room
- Laundry/Cloakroom
- Fabulous Bathroom & En Suite With Quality Sanitary Ware
- Single Garage & 2 Private Parking Spaces
- Luxurious High Specification Finish
- Underfloor Heating (GF) / ASHP / Electric Car Charging Points
- Zero Carbon Ready Homes With Solar Panels
Description
'The Oakley' is a beautifully proportioned four bedroom detached family home measuring 1256sqft, set on this prestigious new village development. There are actually only 2 'Oakleys' on the development and this is the last one remaining, with its attractive elevations and well balanced internal layout it is bound to prove popular, so call early to secure your appointment and reservation. This is ready to move into NOW!
Internally, the light hallway with useful under stairs storage cupboard, opens off to a multi purpose downstairs WC/laundry room and the 16'10" bay front sitting room. To the rear of the home is a wonderful 20'3" family orientated kitchen/dining/family room- the heart of any home. French doors lead out to the enclosed rear garden. The kitchen is well equipped with an island, integrated Siemens appliances & Silestone worktops & upstands. On the first floor there are 4 good sized bedrooms complemented by a luxurious family bathroom. Of particular note is the main bedroom that enjoys a walk-in dressing room and a very stylish en suite shower room with a double width shower. Outside to the front there is a garage and parking for 2 cars, whilst to the rear there will be a turfed and fully enclosed garden.
Hayfield Rise is the superb new development by multi award-winning Homebuilder Hayfield in the sought after village of West Lavington. This fine collection of 2,3,4 and 5 bedroom 'A' rated epc Zero Carbon Ready homes all come with solar PV panels, air source heat pumps, underfloor heating and electric vehicle charging points, meaning these high specification homes are both more sustainable and cheaper to run than a standard newly built home. Exceeding expectations all the way.
Situation - The village of West Lavington offers a good range of every day facilities including a village shop, All Saints Norman Church, a vineyard and a popular public house called The Churchill Arms. The thriving market town of Devizes boasts a large selection of shops and restaurants, a thriving weekly produce and antiques market, larger supermarkets, a leisure centre and independent shops. There is also a vibrant live music scene and a variety of festivals and carnivals taking place across the year. Communications are excellent in the area with mainline railway stations up to London located at Pewsey around 13 miles to the east, Westbury circa 9.5 miles and Chippenham slightly further to the west. Access to either the M4 or M3 is a short distance away.
The major centres of Marlborough, Bath and Salisbury are all within a twenty five mile radius. The M3/M4 also gives easy access to the motorway network and to Heathrow and Gatwick airports. Schooling is good locally, with several primary schools on the doorstep including DAPs (Dauntsey's Aid Primary) and a secondary school in Market Lavington. In the private sector there are outstanding schools with the renowned Daunstey's School set just up the road, Marlborough College 19 miles away and St Margaret's and St Mary's both in Calne.
Property Information - Services: Mains water, drainage & electricity. Each home comes with a 2 years Hayfield Warranty plus a 10 years NHBC Guarantee.
Specification - Externally: Air source heat pumps with underfloor heating to ground floor. Solar PV panels. Electric car charging points. Ring doorbell to all homes. Feature planting to front gardens & turfed rear gardens. Closeboard fencing.
Internally: Contemporary white Laufen bathroom suites. Minoli porcelain wall tiling & luxury Karndean vinyl flooring to bathrooms. Karndean flooring to cloakroom/utility, hallway, kitchen/dining/family room. Walk-in wardrobe to principal bedroom of The Oakley.
Agents Note - Internal photographs shown are taken from other Hayfield show homes purely as an illustration of the specification used and are not necessarily specific to this house type. The main image shown is Home 2 (the adjacent Oakley) as an example of the build once finished.
Brochures
Lavington Lane, West LavingtonCouncil TaxA payment made to your local authority in order to pay for local services like schools, libraries, and refuse collection. The amount you pay depends on the value of the property.Read more about council tax in our glossary page.
Band: TBC
Lavington Lane, West Lavington
NEAREST STATIONS
Distances are straight line measurements from the centre of the postcode- Westbury Station8.8 miles
About the agent
Strakers success in Devizes is built on very firm foundations stretching over many years since current Chairman, Gordon Straker, first set out in Estate Agency in the town. "Whilst Devizes has grown and changed over the years many of its traditions haven't, it has retained a delightful heart making it an extremely popular choice for people to live in" comments Guy Straker,"Our heritage in the town is really special, carrying it forward is both challenging and very rewarding"
Notes
Staying secure when looking for property
Ensure you're up to date with our latest advice on how to avoid fraud or scams when looking for property online.
Visit our security centre to find out moreDisclaimer - Property reference 32266228. The information displayed about this property comprises a property advertisement. Rightmove.co.uk makes no warranty as to the accuracy or completeness of the advertisement or any linked or associated information, and Rightmove has no control over the content. This property advertisement does not constitute property particulars. The information is provided and maintained by Strakers, Devizes. Please contact the selling agent or developer directly to obtain any information which may be available under the terms of The Energy Performance of Buildings (Certificates and Inspections) (England and Wales) Regulations 2007 or the Home Report if in relation to a residential property in Scotland.
*This is the average speed from the provider with the fastest broadband package available at this postcode. The average speed displayed is based on the download speeds of at least 50% of customers at peak time (8pm to 10pm). Fibre/cable services at the postcode are subject to availability and may differ between properties within a postcode. Speeds can be affected by a range of technical and environmental factors. The speed at the property may be lower than that listed above. You can check the estimated speed and confirm availability to a property prior to purchasing on the broadband provider's website. Providers may increase charges. The information is provided and maintained by Decision Technologies Limited.
**This is indicative only and based on a 2-person household with multiple devices and simultaneous usage. Broadband performance is affected by multiple factors including number of occupants and devices, simultaneous usage, router range etc. For more information speak to your broadband provider.
Map data ©OpenStreetMap contributors.





