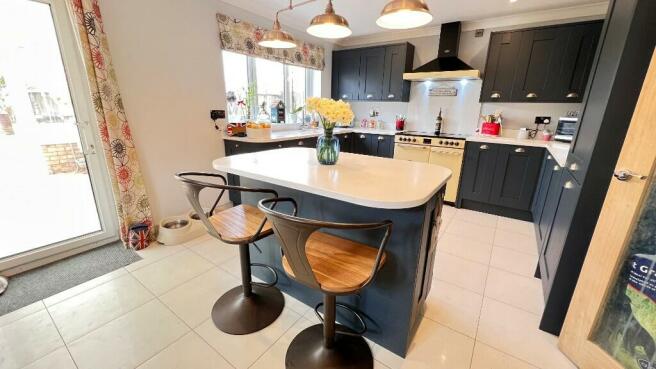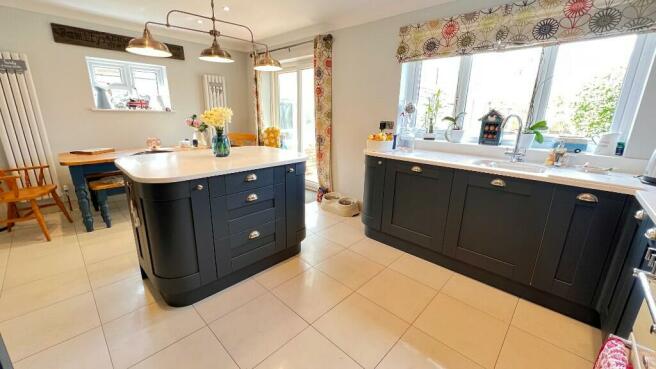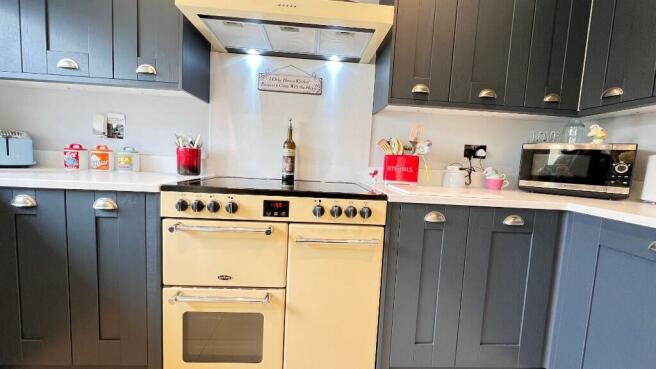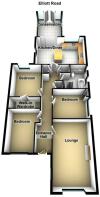Elliott Road, March, Cambridgeshire, PE15

- PROPERTY TYPE
Detached Bungalow
- BEDROOMS
3
- BATHROOMS
1
- SIZE
Ask agent
- TENUREDescribes how you own a property. There are different types of tenure - freehold, leasehold, and commonhold.Read more about tenure in our glossary page.
Freehold
Key features
- Detached Bungalow
- Three Double Bedroomed
- 17ft Fitted Kitchen With Superb Belling Range & Multiple Built-in Appliances
- 30ft Entrance Hall
- 20ft Lounge
- Lovely Conservatory
- Gas Fired Central Heating & Double Glazing
- Attractive Enclosed Gardens To Rear
- Extensive Multi-Vehicle Off Road Parking
- EPC BAND D : C/TAX BAND C Fenland District Council
Description
THE ACCOMMODATION (Dimensions given are approximate only).
ENTRANCE HALL With built in airing cupboard housing hot water cylinder, built-in utility cupboard with space/plumbing for automatic washing machine, built-in cloaks cupboard, radiator, telephone point, spotlights.
LOUNGE 20'(max) x 11'8"(max) LVT floor, feature fire surround with "crushed marble" hearth and enclosing a fitted "living flame" gas fire, two radiators, t.v. point, telephone point.
FITTED KITCHEN/DINER 17'10" x 12'2" With Island Breakfast Bar with drawers and cupboards under, built-in freezer, built-in fridge/freezer, built-in dishwasher, range of wall cupboards, Corian preparation surfaces with drawers and cupboards under, Belling Range and matching Belling extractor hood, inset sink unit with mixer tap and cupboard under, tiled floor, range of wall cupboards, two radiators, spotlights, double glazed French doors to rear garden.
BRICK & UPVC CONSERVATORY 12'9"(max) x 9'1"(max) With tiled floor, double glazed French doors to rear garden.
BATHROOM/W.C./SHOWER ROOM With free standing bath with mixer tap and tiled splashback, integrated low level w.c., integrated hand washbasin with mixer tap and cupboards under, heated towel rail, tiled and screened shower cubicle with thermostatic shower, tiled floor, extractor fan, shaver point, spotlights.
BEDROOM NO. 1 11'9"(max) x 10'3"(max) With built-in dressing room/hanging area, radiator, t.v. point, spotlights.
BEDROOM NO. 2 11'7"(max) x 9'10"(max) With built-in cupboard housing gas fired wall mounted central heating boiler, radiator, spotlights.
BEDROOM NO. 3 13'4"(max) x 10'(max) With radiator, loft hatch.
OUTSIDE GARDEN STORE.
BRICK BUILT SHED With power and lighting.
GARDENS Gardens to front, down to a block paved and shingle multi-vehicle off road parking space. Timber gate to side opens on to the enclosed rear garden which is not overlooked and is laid to lawn with numerous trees, shrubs etc, extensive paved patio area and corner arbour seating area.
N.B. The property has tiled floors in the Conservatory, Kitchen/Diner, Bathroom/Shower, and Entrance Hall.
The vendor informs us that the property has cavity wall insulation. The double glazed windows were new in December 2021 and the New front door March 2023
Brochures
Brochure 1Energy performance certificate - ask agent
Council TaxA payment made to your local authority in order to pay for local services like schools, libraries, and refuse collection. The amount you pay depends on the value of the property.Read more about council tax in our glossary page.
Ask agent
Elliott Road, March, Cambridgeshire, PE15
NEAREST STATIONS
Distances are straight line measurements from the centre of the postcode- March Station0.9 miles
- Manea Station5.9 miles
About the agent
Industry affiliations


Notes
Staying secure when looking for property
Ensure you're up to date with our latest advice on how to avoid fraud or scams when looking for property online.
Visit our security centre to find out moreDisclaimer - Property reference M4788. The information displayed about this property comprises a property advertisement. Rightmove.co.uk makes no warranty as to the accuracy or completeness of the advertisement or any linked or associated information, and Rightmove has no control over the content. This property advertisement does not constitute property particulars. The information is provided and maintained by Robert Hale Estates, MARCH. Please contact the selling agent or developer directly to obtain any information which may be available under the terms of The Energy Performance of Buildings (Certificates and Inspections) (England and Wales) Regulations 2007 or the Home Report if in relation to a residential property in Scotland.
*This is the average speed from the provider with the fastest broadband package available at this postcode. The average speed displayed is based on the download speeds of at least 50% of customers at peak time (8pm to 10pm). Fibre/cable services at the postcode are subject to availability and may differ between properties within a postcode. Speeds can be affected by a range of technical and environmental factors. The speed at the property may be lower than that listed above. You can check the estimated speed and confirm availability to a property prior to purchasing on the broadband provider's website. Providers may increase charges. The information is provided and maintained by Decision Technologies Limited.
**This is indicative only and based on a 2-person household with multiple devices and simultaneous usage. Broadband performance is affected by multiple factors including number of occupants and devices, simultaneous usage, router range etc. For more information speak to your broadband provider.
Map data ©OpenStreetMap contributors.




