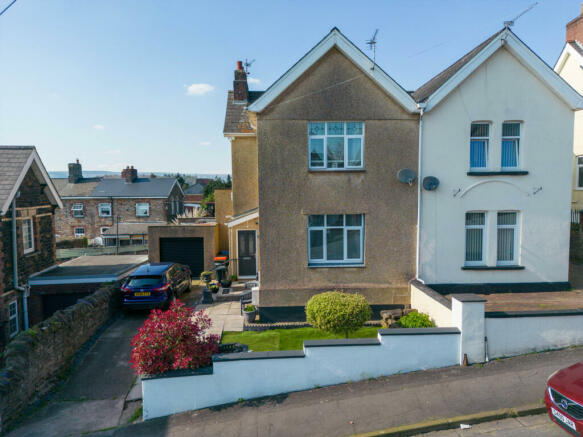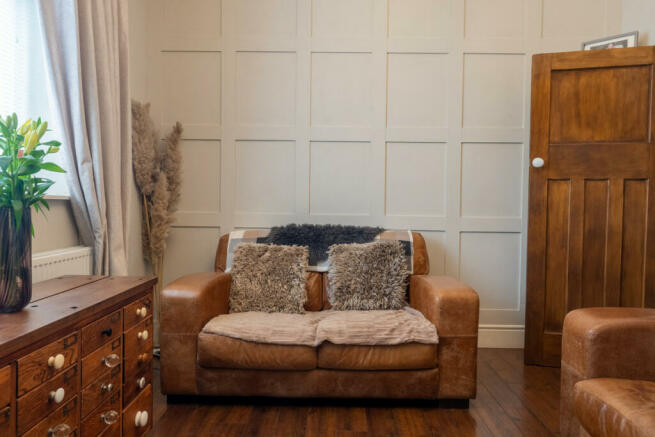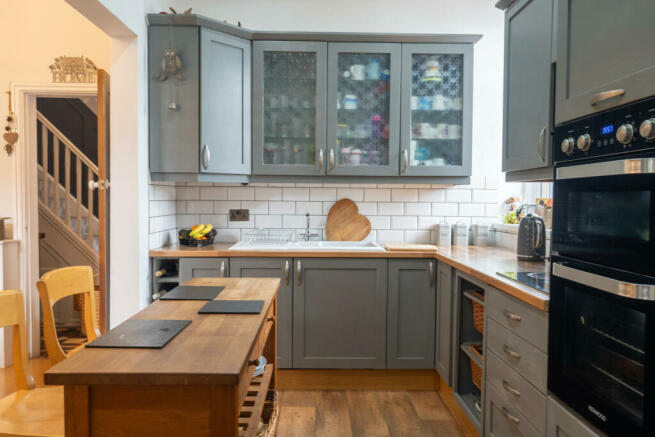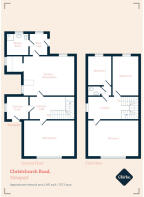Christchurch Road, Newport, NP19

- PROPERTY TYPE
Semi-Detached
- BEDROOMS
3
- BATHROOMS
2
- SIZE
1,076 sq ft
100 sq m
- TENUREDescribes how you own a property. There are different types of tenure - freehold, leasehold, and commonhold.Read more about tenure in our glossary page.
Freehold
Description
Walking up the drive and into the porch you're greeted by a stone-clad wall before stepping into a large hallway with original encaustic floor tiles and a church pew to take off your shoes. The stairs are panelled in Hague Blue, setting the tone for the stylish interior design.
As you step into the lounge, you're greeted by an inviting and cozy atmosphere that instantly puts you at ease. The walls are adorned with contemporary paneling in muted tones, lending the space a modern touch while still maintaining a sense of warmth. The cool-looking wallpaper, with its intricate patterns and bold colours, adds a touch of playfulness and personality to the room. The room's centrepiece is a beautiful period fireplace, which exudes old-world charm and coziness. The intricate details of the mantel and hearth give it a touch of elegance, while the crackling flames provide a soothing and comforting ambiance making you feel right at home.
The removal of the wall between the kitchen and the 2nd reception room was a stroke of genius as it creates a sense of openness and space, making it the perfect spot for entertaining friends and family. The shaker style kitchen units in a dark grey colour provide a modern and stylish look, while the small island in the centre adds a touch of informality and encourages socialising over coffee or a glass of wine. There are glazed kitchen units too not just practical but also aesthetically pleasing as they allow you to showcase your favourite crockery, adding a personal touch to the room. The double oven, baskets for storage and wine rack provide all the necessary amenities for a modern kitchen. Just off the kitchen is the utility room, which offers a convenient and practical space for all your laundry and storage needs.
The more formal dining area with its intricate fireplace and period features adds character and charm to the space. It has French doors leading to the garden not only provide easy access but also create a sense of harmony between the indoors and outdoors, allowing natural light to flood in and giving the space a bright and airy feel. Whether you're hosting a dinner party or simply enjoying a quiet meal with your loved ones, the kitchen diner is the heart of the home and the perfect place to create lasting memories.
Also on this floor is a beautifully designed family bathroom boasting a stunning clawfoot bath, perfect for a relaxing soak after a long day, It's fully tiled from floor to ceiling, adding a touch of elegance to the space. Not only that, but there also a separate and rather spacious shower room, so you never have to worry about waiting in line for your turn.
Upstairs you'll be greeted by three charming bedrooms, each with their own unique features. The first bedroom is adorned with soothing sage green panelling, creating a serene and calming atmosphere that's perfect for winding down after a long day; thats a double. Moving on to the other bedrooms, you'll find a spacious double room that's perfect for guests or family members that is tastefully decorated and features all the necessary amenities to ensure a comfortable stay. The third and final bedroom is a charming single room that's perfect for those who value their privacy and a good night's sleep. Also on this floor and for added convenience is a modern tiled WC.
Step outside and you'll be greeted by a driveway that's big enough to accommodate several cars, making parking a breeze, there's a garage here too. But the real magic lies in the back garden, a true oasis of relaxation and fun, created during the pandemic lockdown. As you step onto the carefully crafted astro turf, you'll be transported to a world of outdoor entertainment, complete with a homemade bar that's perfect for mixing cocktails and enjoying the warm summer evenings with friends and family.
Overall this property seamlessly blends traditional features with contemporary design, making it the perfect home for those who appreciate classic charm and modern comforts.
- COUNCIL TAXA payment made to your local authority in order to pay for local services like schools, libraries, and refuse collection. The amount you pay depends on the value of the property.Read more about council Tax in our glossary page.
- Ask agent
- PARKINGDetails of how and where vehicles can be parked, and any associated costs.Read more about parking in our glossary page.
- Yes
- GARDENA property has access to an outdoor space, which could be private or shared.
- Yes
- ACCESSIBILITYHow a property has been adapted to meet the needs of vulnerable or disabled individuals.Read more about accessibility in our glossary page.
- Ask agent
Christchurch Road, Newport, NP19
Add your favourite places to see how long it takes you to get there.
__mins driving to your place
Explore area BETA
Newport
Get to know this area with AI-generated guides about local green spaces, transport links, restaurants and more.
Powered by Gemini, a Google AI model
Your mortgage
Notes
Staying secure when looking for property
Ensure you're up to date with our latest advice on how to avoid fraud or scams when looking for property online.
Visit our security centre to find out moreDisclaimer - Property reference RX257554. The information displayed about this property comprises a property advertisement. Rightmove.co.uk makes no warranty as to the accuracy or completeness of the advertisement or any linked or associated information, and Rightmove has no control over the content. This property advertisement does not constitute property particulars. The information is provided and maintained by Mr and Mrs Clarke, Nationwide. Please contact the selling agent or developer directly to obtain any information which may be available under the terms of The Energy Performance of Buildings (Certificates and Inspections) (England and Wales) Regulations 2007 or the Home Report if in relation to a residential property in Scotland.
*This is the average speed from the provider with the fastest broadband package available at this postcode. The average speed displayed is based on the download speeds of at least 50% of customers at peak time (8pm to 10pm). Fibre/cable services at the postcode are subject to availability and may differ between properties within a postcode. Speeds can be affected by a range of technical and environmental factors. The speed at the property may be lower than that listed above. You can check the estimated speed and confirm availability to a property prior to purchasing on the broadband provider's website. Providers may increase charges. The information is provided and maintained by Decision Technologies Limited. **This is indicative only and based on a 2-person household with multiple devices and simultaneous usage. Broadband performance is affected by multiple factors including number of occupants and devices, simultaneous usage, router range etc. For more information speak to your broadband provider.
Map data ©OpenStreetMap contributors.




