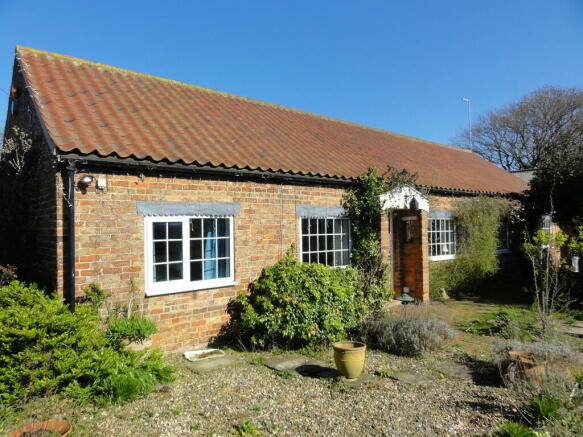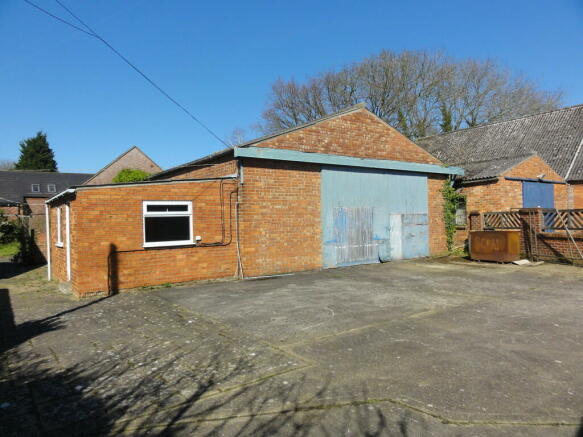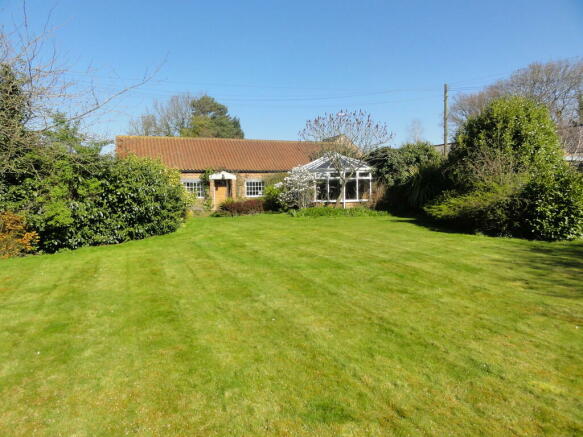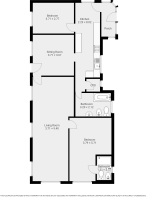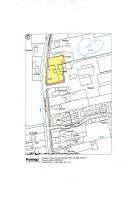Sandholme Road, Gilberdyke,HU15 2XH

- PROPERTY TYPE
Detached Bungalow
- BEDROOMS
2
- BATHROOMS
2
- SIZE
Ask agent
- TENUREDescribes how you own a property. There are different types of tenure - freehold, leasehold, and commonhold.Read more about tenure in our glossary page.
Freehold
Key features
- 2 BEDROOM DETACHED BUNGALOW
- SUBSTANTIAL OUTBUILDINGS 1850 SQ FT & 1475 SQ FT
- SPACIOUS GARDENS. DETACHED DOUBLE GARAGE
- IN ALL OVER HALF AN ACRE
- EXCELLENT POTENTIAL
- SOME UPDATING REQUIRED
Description
SUBSTANTIAL OUTBUILDINGS 1850sq ft & 1475sq ft
SPACIOUS GARDENS. DETACHED DOUBLE GARAGE
IN ALL OVER HALF AN ACRE
EXCELLENT POTENTIAL. SOME UPDATING REQUIRED
SITUATION Ivy Cottage, Sandholme Road, Gilberdyke, HU15 2XH will be found when entering Gilberdyke from the west by turning off the B1230 left into the popular Sandholme Road and the property is on the right hand side just past Wentworth Close.
Gilberdyke is a residential village and enjoys local shops, butchers, village hall, primary school and main line train station and is located approximately 5 miles east of Howden
DESCRIPTION This unique unit offers excellent potential and comprises a 2 bedroom Detached Bungalow with spacious gardens including Detached Double Garage and Summer House and a courtyard with 2 large outbuildings/workshops 1850 sq ft and 1475 sq ft and the whole comprises over half an acre. Some updating required
ACCOMMODATION
SIDE ENTRANCE 10' 6" x 4' 5" (3.2m x 1.35m) to extemes Having PVCu double glazed window, EUROSTAR oil central heating boiler and tiled floor.
KITCHEN 20' 5" x 7' 3" (6.22m x 2.21m) plus4' 2" x 2' 10" (1.27m x 0.86m) Having PVCu double glazed window, range of fitted units comprising stainless steel 1 1/2 sink unit set in laminated working surface, cupboards and drawers under with integrated fridge and built in Neff ceramic hob and Neff electric oven and grill. Further laminate working surface with cupboards and appliance space under. Matching wall units, part tiled walls and tiled floor and central heating radiator.
PANTRY 4' 0" x 3' 8" (1.22m x 1.12m) Having PVCu double glazed window and shelving.
SNUG 12' 2" x 12' 0" (3.71m x 3.66m) Having Georgian style PVCu double glazed window, ceiling coving, reconstructed brick fireplace, wall cupboards, central heating radiator and carpeting.
LOUNGE/DINER 31' 2" x 12' 2" (9.5m x 3.71m) to extremes Having 4 Georgian style PVCu double glazed windows, beamed ceiling, plate rack, fireplace surround, 2 central heating radiators and carpeting.
MASTER BEDROOM 20' 3" x 10' 8" (6.17m x 3.25m) narrows to 7' 9" (2.36) Having Georgian style PVCu double glazed window, extensive range of fitted bedroom furniture comprising wardrobes, dressing table and over bed and bedside cupboards, central heating radiator and carpeting.
ENSUITE 7' 0" x 4' 3" (2.13m x 1.3m) Having PVCu double glazed window, tiled walls, walk-in shower cubicle, pedestal wash basin, bidet and W.C., floor covering.
2ND BEDROOM 12' 0" x 9' 1" (3.66m x 2.77m) Having Georgian style PVCu double glazed window, range of fitted bedroom furniture comprising wardrobes, over bed and bedside cupboards, central heating radiator and carpeting.
HOUSE BATHROOM 10' 6" x 7' 8" (3.2m x 2.34m) Having PVCu double glazed window, ceiling coving, suite of panelled jacuzzi bath, good size vanity wash basin with cupboards under, bidet and W.C. Part tiled walls, towel radiator and flooring.
OUTSIDE Side drive from Sandholme Road leads to the brick set area offering parking for several vehicles and access to:
SPACIOUS DETACHED GARAGE 19' 8" x 18' 11" (5.99m x 5.77m) with remote control up and over door.
Good sized lawn garden area to north of the bungalow.
Further spacious side lawn garden to the south of the bungalow with Garden Buildings comprising:
CONSERVATORY 15' 10" x 11' 3" (4.83m x 3.43m) to extremes
FORMER HOT TUB ROOM 11' 6" x 10' 3" (3.51m x 3.12m)
WASH ROOM 6' 10" x 6' 0" (2.08m x 1.83m) with wash basin and W.C.
Yorkstone paved Courtyard Area, paved Area and Concrete Area with the 2 spacious OUTBUILDINGS/WORKSHOPS off comprising:
BUILDING 1: Approximately 1850sq ft and containing:
Store 20' 0" x 11' 11" (6.1m x 3.63m), Potential Games Room 28' 11" x 21' 2" (8.81m x 6.45m), Former Kitchenette 20' 0" x 8' 5" (6.1m x 2.57m) and Workshop 49' 6" x 16' 6" (15.09m x 5.03m) with sliding wooden door.
BUILDING 2: Approximately 1475sq ft and containing:
Office Area 15' 5" x 11' 9" (4.7m x 3.58m), Storage 34' 4" x 6' 6" (10.46m x 1.98m), and Storage Building 34' 4" x 20' 8" (10.46m x 6.3m) with wooden sliding doors.
N.B. The Courtyard will be granted a vehicular right of way for cars and small vans over the entrance area to the adjoining Depot (as edged red on hatched blue on the attached plan) in order to allow vehicular access to the courtyard area.
SERVICES Mains services of water, electricity and drainage to the house and majority of buildings.
The bungalow has oil fired central heating.
PVCu double glazing to the bungalow as detailed.
None of the services or associated appliances have been checked or tested.
OUTGOINGS It is understood that the property is in Council Tax Band D, which is payable to the East Riding of Yorkshire Council.
Some of the outbuildings have a Commercial Rateable Value in with the adjoining Depot buildings and this will require re-assessing after purchase.
PLAN The property is shown on the attached plan edged red and hatched yellow for identification purposes only.
VIEWING Should you wish to view this property or require any additional information, please ring our Howden Office on .
OFFER PROCEDURE If you are interested in this Property and wish to make an Offer then this should be made to the Townend Clegg & Co Office dealing with the Sale. I would point out that under the Estate Agency Act 1991, you will be required to provide us with the relevant Financial Information for us to verify your ability to proceed with the purchase, before we can recommend your Offer to the Vendor. It will also be necessary for you to provide Proof of Identification in order to adhere to Money Laundering Regulations.
PROPERTY TO SELL Take advantage of our very competitive fees, ring to arrange your Free Marketing Advice and Appraisal.
WHETHER BUYING OR SELLING LET US SMOOTH THE PATH TO YOUR NEW HOME.
ENERGY PERFORMANCE GRAPH An Energy Performance Certificate is available to view at the Agent's Offices and the Energy Efficiency Rating is shown.
FLOOR PLANS These floor plans are intended as a guide only. They are provided to give an overall impression of the room layout and should not be taken as being scale drawings.
Brochures
S2 - 6-Page Portr...Council TaxA payment made to your local authority in order to pay for local services like schools, libraries, and refuse collection. The amount you pay depends on the value of the property.Read more about council tax in our glossary page.
Ask agent
Sandholme Road, Gilberdyke,HU15 2XH
NEAREST STATIONS
Distances are straight line measurements from the centre of the postcode- Gilberdyke Station0.7 miles
- Eastrington Station1.9 miles
- Broomfleet Station3.0 miles
About the agent
Residential Services
Free initial marketing advice and comprehensive sales service
available for all types of residential property.
Residential Survey & Professional Services
Valuations and RICS Home Buyer reports.
Please contact us to discuss your personal requirements.
Property Management
Comprehensive service relating to all aspects of residential lettings and residential property management.
Commercial Sales & Lettings
Comprehensive sa
Industry affiliations



Notes
Staying secure when looking for property
Ensure you're up to date with our latest advice on how to avoid fraud or scams when looking for property online.
Visit our security centre to find out moreDisclaimer - Property reference 102687004807. The information displayed about this property comprises a property advertisement. Rightmove.co.uk makes no warranty as to the accuracy or completeness of the advertisement or any linked or associated information, and Rightmove has no control over the content. This property advertisement does not constitute property particulars. The information is provided and maintained by Townend Clegg & Co, Goole. Please contact the selling agent or developer directly to obtain any information which may be available under the terms of The Energy Performance of Buildings (Certificates and Inspections) (England and Wales) Regulations 2007 or the Home Report if in relation to a residential property in Scotland.
*This is the average speed from the provider with the fastest broadband package available at this postcode. The average speed displayed is based on the download speeds of at least 50% of customers at peak time (8pm to 10pm). Fibre/cable services at the postcode are subject to availability and may differ between properties within a postcode. Speeds can be affected by a range of technical and environmental factors. The speed at the property may be lower than that listed above. You can check the estimated speed and confirm availability to a property prior to purchasing on the broadband provider's website. Providers may increase charges. The information is provided and maintained by Decision Technologies Limited.
**This is indicative only and based on a 2-person household with multiple devices and simultaneous usage. Broadband performance is affected by multiple factors including number of occupants and devices, simultaneous usage, router range etc. For more information speak to your broadband provider.
Map data ©OpenStreetMap contributors.
