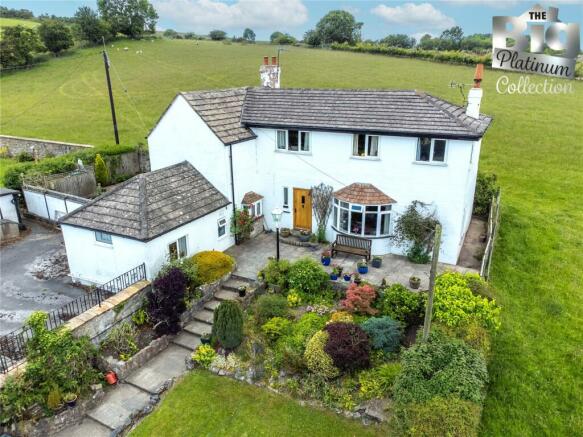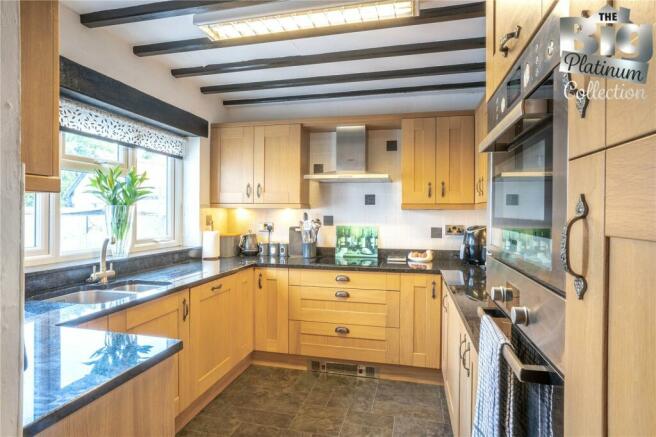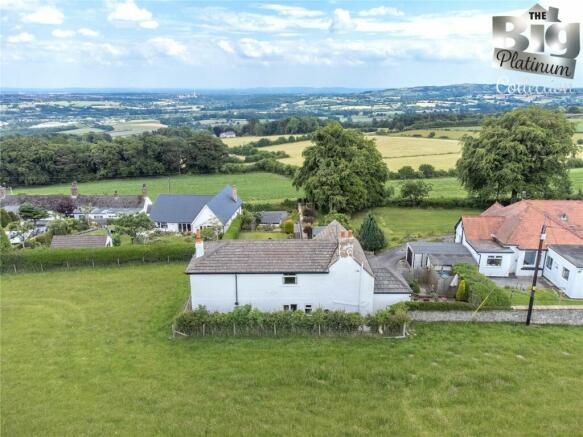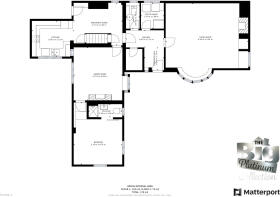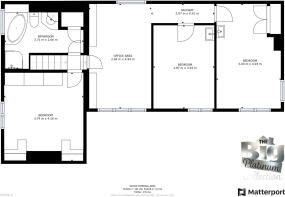Glyndwr Road, Gwernymynydd, CH7
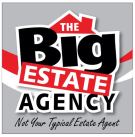
- PROPERTY TYPE
Detached
- BEDROOMS
4
- BATHROOMS
2
- SIZE
1,880-1,883 sq ft
175 sq m
- TENUREDescribes how you own a property. There are different types of tenure - freehold, leasehold, and commonhold.Read more about tenure in our glossary page.
Freehold
Key features
- OUTSTANDING CHARACTER PROPERTY
- SOUGHT AFTER RURAL LOCATION
- CHECK OUT THE VIRTUAL TOUR OF THE PROPERTY
- STUNNING COUNTRYSIDE VIEWS
- EXCELLENT LOCAL SCHOOLS
- CLOSE TO MOLD AND THE HISTORIC STREET MARKET
- GROUNDFLOOR BEDROOM AND ENSUITE
- SPACIOUS PROPERTY
- LIVE VIEWINGS AVAILABLE
- CLOSE TO LOCAL AMENITIES
Description
The Big Estate Agency are delighted to offer for sale, this spacious 4-bedroom DETACHED house situated in GWERNYMYNYDD, on the outskirts of MOLD. This outstanding property is full of CHARACTER with stunning COUNTRYSIDE VIEWS. Located in a sought-after village within close proximity to LOGGERHEADS COUNTRY PARK, residents of Gwernymynydd can also visit Mold to enjoy the historic street market every Wednesday and Saturday, along with taking advantage of the outstanding productions offered at Theatr Clwyd. Local schools are excellent with Gwernymynydd County Primary School and Mold Alun High School.
Entrance Hall: 1.50m x 1.73m:
Enter the property into the entrance hall which takes you through to the hallway.
Living Room: 6.30m x 5.94m:
Take the first door on your right into the spacious living room. This room is neutrally decorated with beamed ceilings and carpeted flooring. Plenty of light fills the room through the large bay window. The open fire provides a warming, focal point of the room, giving a homely feel, perfect for those cosy winter nights.
Utility Room: 1.76m x 1.98m:
The utility room offers a great additional space for storage. Plumbing is in place for a washing machine, and additional space is available for a tumble dryer.
WC: 1.05m x 1.75m:
The downstairs toilet is a great addition. The walls are partially tiled and painted neutrally. The flooring is tiled. A frosted window allows light to enter the room.
Breakfast Room: 3.71m x 3.24m:
Follow the hallway through to the breakfast room. The walls are neutrally painted, and the flooring is tiled. Plenty of space is available for a large family dining room. An external door leads to the rear garden.
Kitchen: 3.20m x 2.72m:
Enter the kitchen through the opening. The neutral décor compliments the kitchen beautifully, along with the beamed ceilings. The kitchen consists of wall and under counter units with charcoal grey worktops. Integrated appliances include an electric oven, hob, and an electric extractor fan above. A large window overlooks the garden, allowing an abundance of light to enter the room.
Dining Room: 3.72m x 4.04m:
The dining room, just off the breakfast room, offers a great space for dining. The character continues through to this room with beamed ceilings, neutrally wallpapered walls, and carpeted flooring. Plenty of natural light is welcomed through the large window. There is also plenty of space for a large family dining table.
Downstairs Bedroom: 3.70m x 4.74m:
This double bedroom is neutrally painted, with cream carpets. Plenty of light enters through the two windows. Take the sliding door through to the en-suite.
En-suite: 2.56m x 1.00m:
The en-suite is a perfect addition to this property consisting of a WC, wash basin, and a shower cubicle with an electric shower. The walls are tiled, and the flooring is laminate effect vinyl. A frosted window allows light to enter the room.
Bedroom: 3.74m x 4.16m:
This large double bedroom is situated at the front of the property. The walls are neutrally painted, and the flooring is cream carpets. Plenty of space is available for bedroom furniture. A large window allows an abundance of light to enter the room.
Bedroom: 2.87m x 3.93m:
This double bedroom has blue carpets and neutrally wallpapered walls. The window overlooking the front of the property allows plenty of light to enter the room.
Bedroom: 3.04m x 4.93m:
The walls are neutrally painted, and the carpets are grey. An abundance of light is welcomed through the two large windows.
Office Area: 2.94m x 4.94m:
Straight ahead from the landing is the office area. The large great space is perfect for an office room or snug area. The walls are a combination of white painted walls and wooden cladding. The large window looking out over the front offers plenty of natural light to enter the room.
Bathroom: 3.71m x 2.66m:
Take the door on your left at the top of the stairs into this large bathroom. The bathroom consists of a bath, WC, wash basin, and a shower cubicle with an electric shower. The walls are a combination of neutral tiles and neutral wallpapered walls.
Gardens:
The front PRIVATE garden offers a large, turfed section which is the perfect space for children to run around. Further down towards the garage is a patioed area. The perfect space for having a drink outside during the warmer months and taking in the OUTSTANDING COUNTRYSIDE VIEWS.
To the rear and side of the property is a courtyard with two decked areas, an excellent space for entertaining guests. Follow the pathway down to the garage.
Parking and Garage:
Off road parking is available on the driveway for multiple vehicles. A further car can be parked in the detached garage, where plenty of storage space is available.
Viewings:
Strictly by appointment only. Please call THE BIG ESTATE AGENCY on .
Energy performance certificate - ask agent
Council TaxA payment made to your local authority in order to pay for local services like schools, libraries, and refuse collection. The amount you pay depends on the value of the property.Read more about council tax in our glossary page.
Band: TBC
Glyndwr Road, Gwernymynydd, CH7
NEAREST STATIONS
Distances are straight line measurements from the centre of the postcode- Penyffordd Station4.9 miles
- Buckley Station5.0 miles
About the agent
The Big Estate Agency is your go to estate agents when selling your property. We pride ourselves on offering both buyers and sellers a complete package by guiding you through the entire process, from initial free market appraisal and accompanied viewings to a stress free successful completion. We can also provide various specialist services including mortgage advice, conveyancing packages and full consultancy assistance.
Landlords
At The Big Estate Agency we offer e
Industry affiliations


Notes
Staying secure when looking for property
Ensure you're up to date with our latest advice on how to avoid fraud or scams when looking for property online.
Visit our security centre to find out moreDisclaimer - Property reference BHE230025. The information displayed about this property comprises a property advertisement. Rightmove.co.uk makes no warranty as to the accuracy or completeness of the advertisement or any linked or associated information, and Rightmove has no control over the content. This property advertisement does not constitute property particulars. The information is provided and maintained by The Big Estate Agency, Deeside. Please contact the selling agent or developer directly to obtain any information which may be available under the terms of The Energy Performance of Buildings (Certificates and Inspections) (England and Wales) Regulations 2007 or the Home Report if in relation to a residential property in Scotland.
*This is the average speed from the provider with the fastest broadband package available at this postcode. The average speed displayed is based on the download speeds of at least 50% of customers at peak time (8pm to 10pm). Fibre/cable services at the postcode are subject to availability and may differ between properties within a postcode. Speeds can be affected by a range of technical and environmental factors. The speed at the property may be lower than that listed above. You can check the estimated speed and confirm availability to a property prior to purchasing on the broadband provider's website. Providers may increase charges. The information is provided and maintained by Decision Technologies Limited.
**This is indicative only and based on a 2-person household with multiple devices and simultaneous usage. Broadband performance is affected by multiple factors including number of occupants and devices, simultaneous usage, router range etc. For more information speak to your broadband provider.
Map data ©OpenStreetMap contributors.
